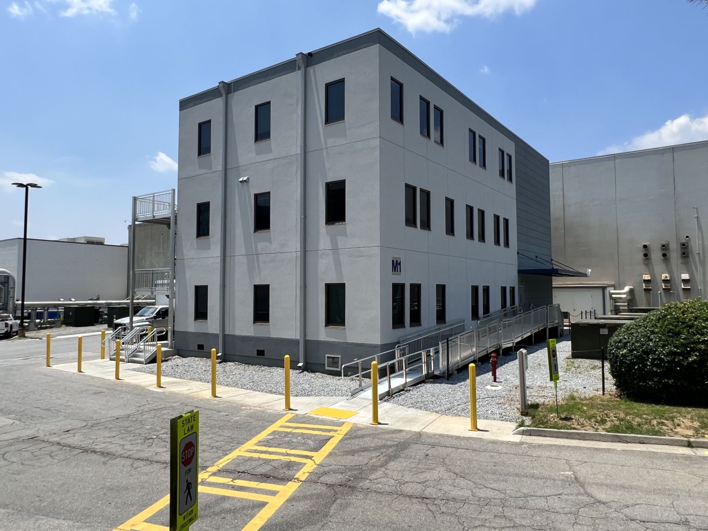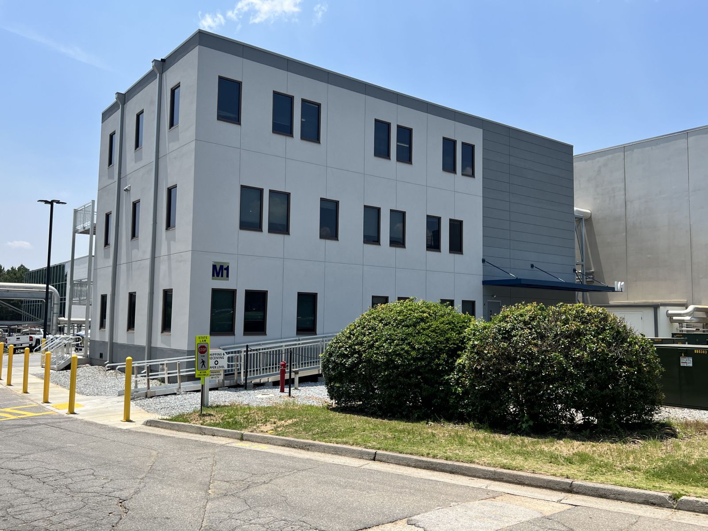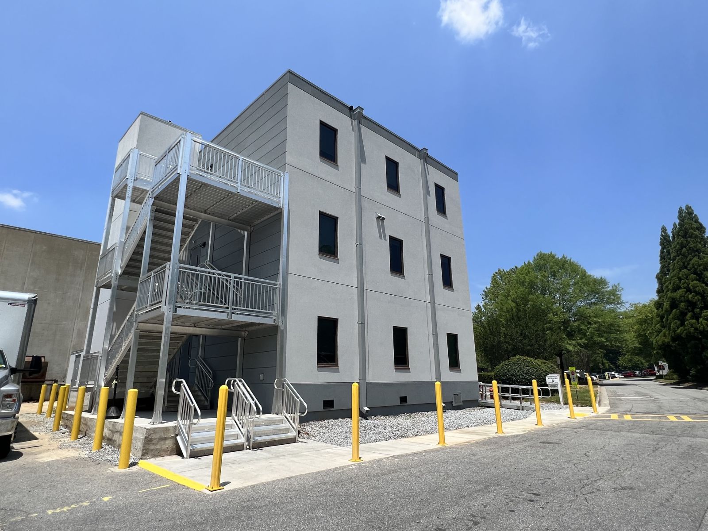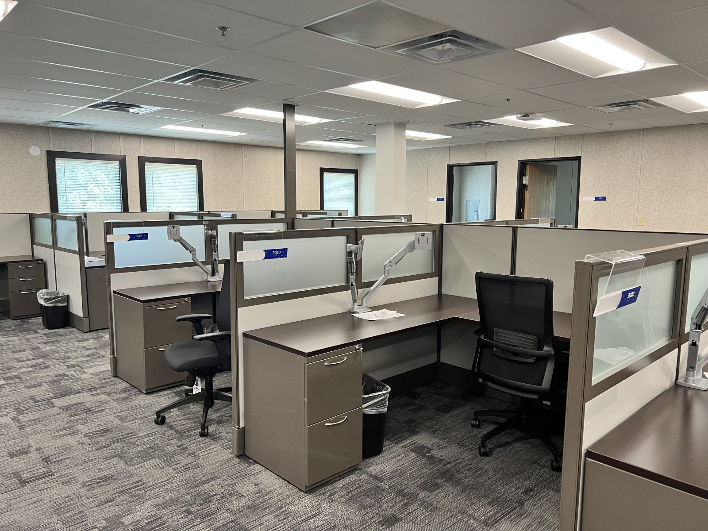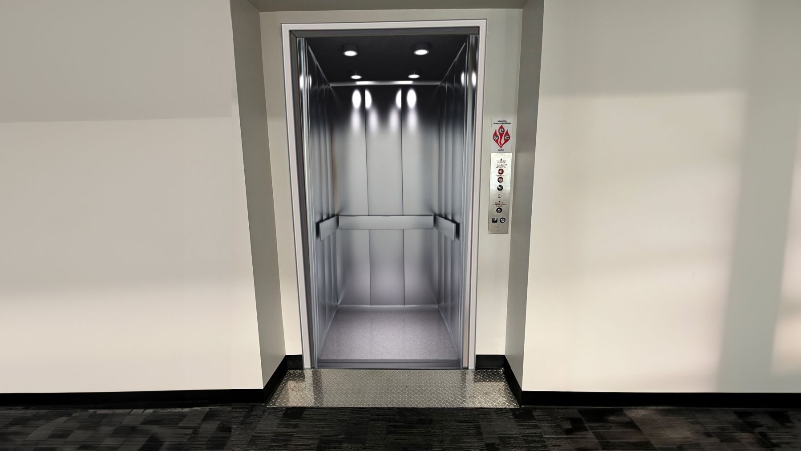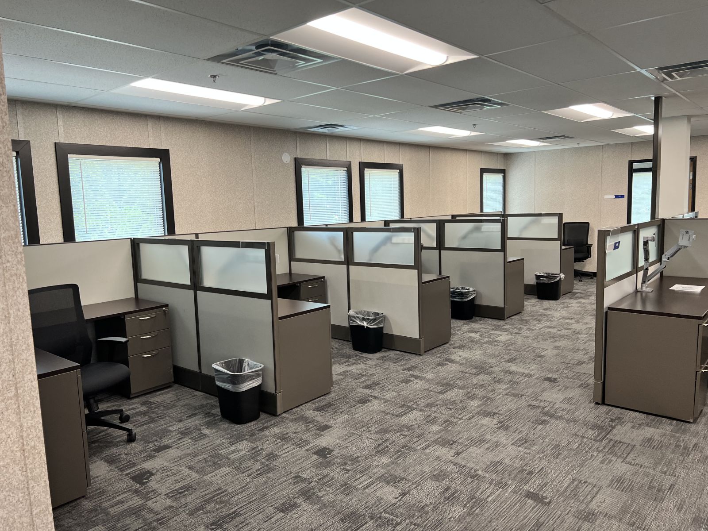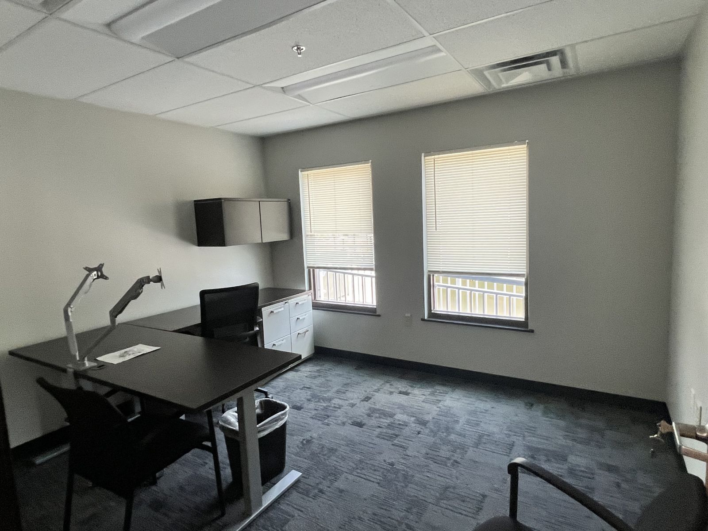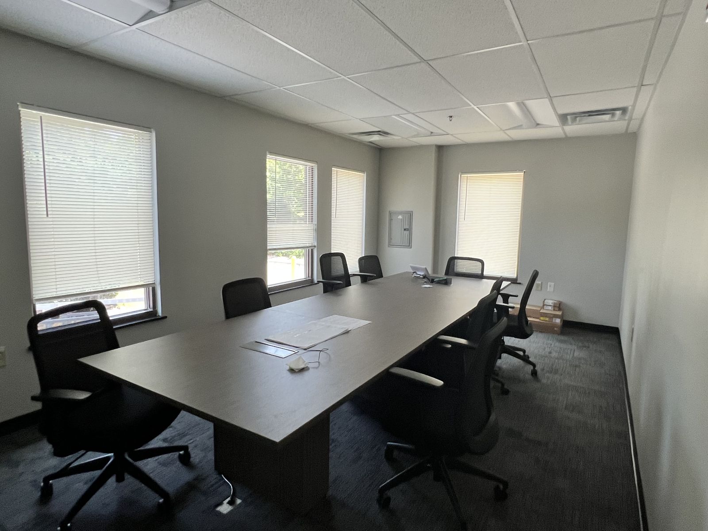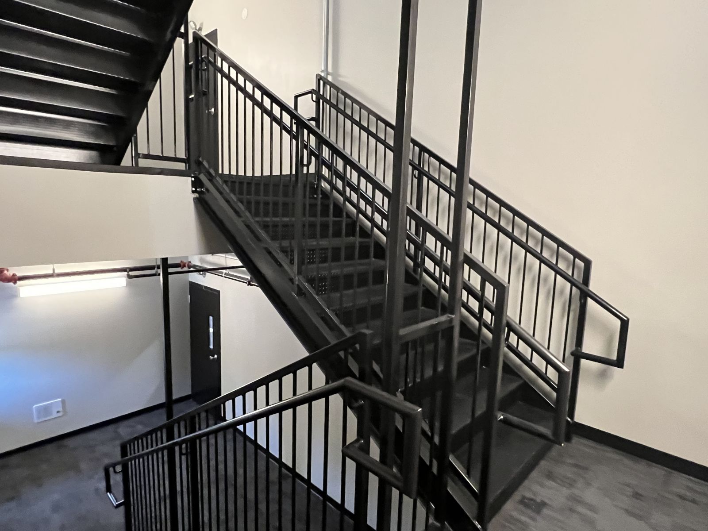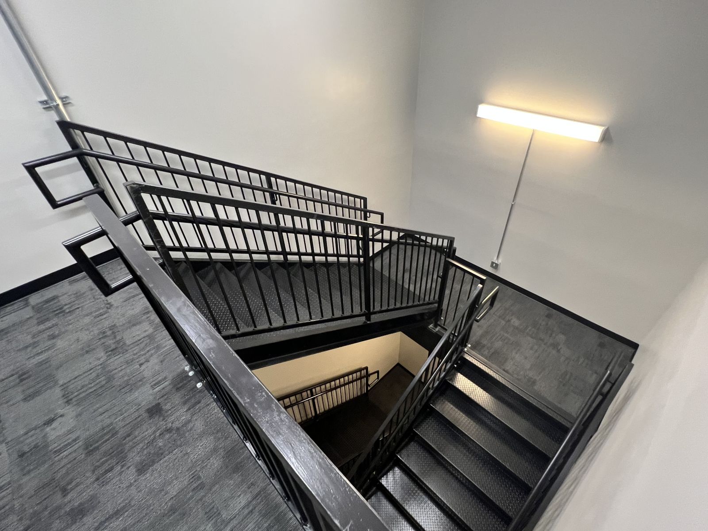Three Story Permanent Modular Office Building with Elevator
The Challenge
A global manufacturer of eye care products needed to expand their office space. Due to the robust activities at their facility, site disruption was a primary obstacle for building a new office complex. Given the limited space and available access to the site, traditional stick-built construction was not a viable option.
The Solution
Permanent modular construction would alleviate the client primary obstacles of limited site access and site disruption. A three story, 7,560 sq. ft. office building with an internal stairwell, external stair tower, and elevator was designed to meet the rigorous code requirements for that area.
Building Features
- EIFS exterior with architectural elements
- Painted gypsum walls
- Commercial Carpet Squares with base cove molding
- LED lighting
- Solid core interior doors with steel jambs
- Aluminum exterior stair tower
- Diamond plate closed tread with steel risers and handrails for the interior stairwell
- Modular elevator and control room
- Cantilevered aluminum canopy
- Parapet roof system with commercial collection boxes and downspouts
Related
