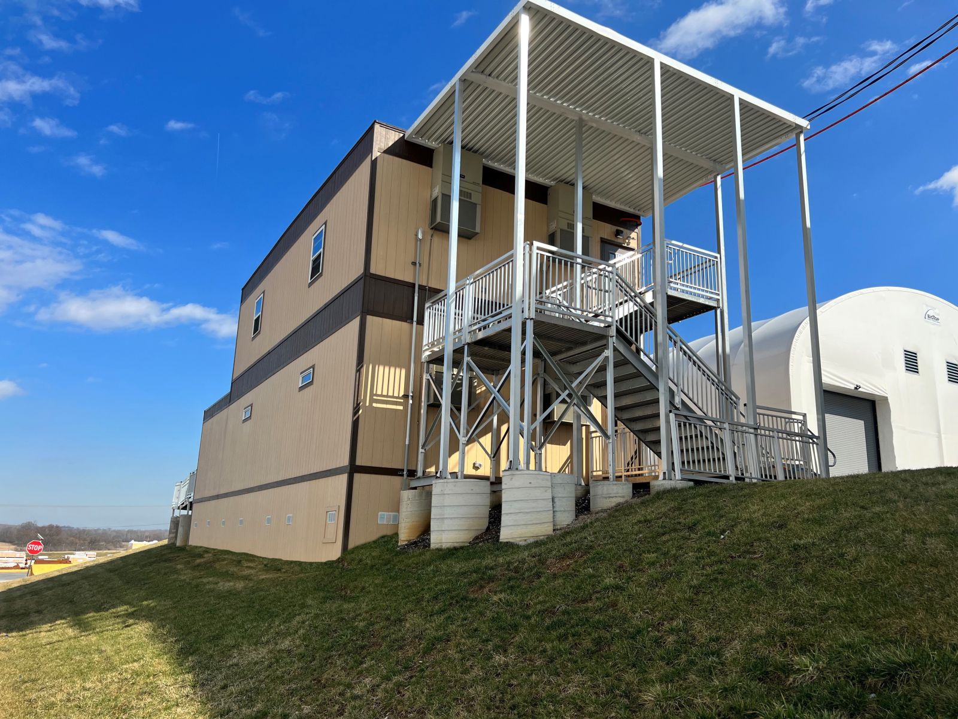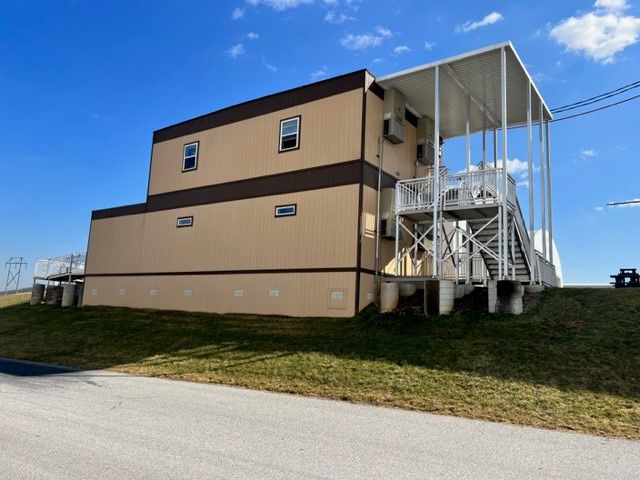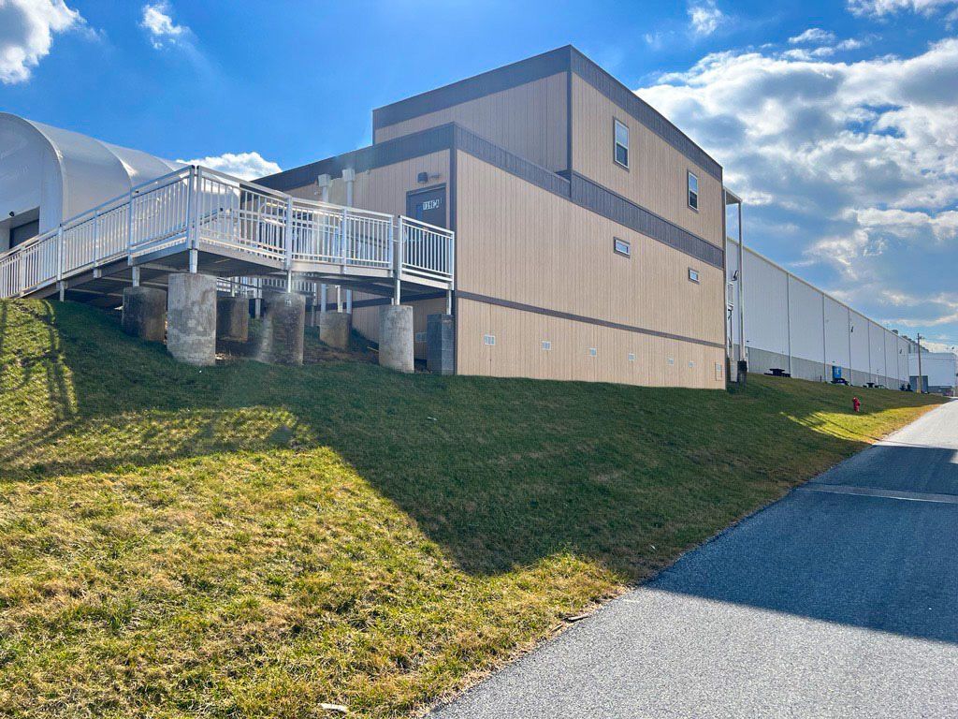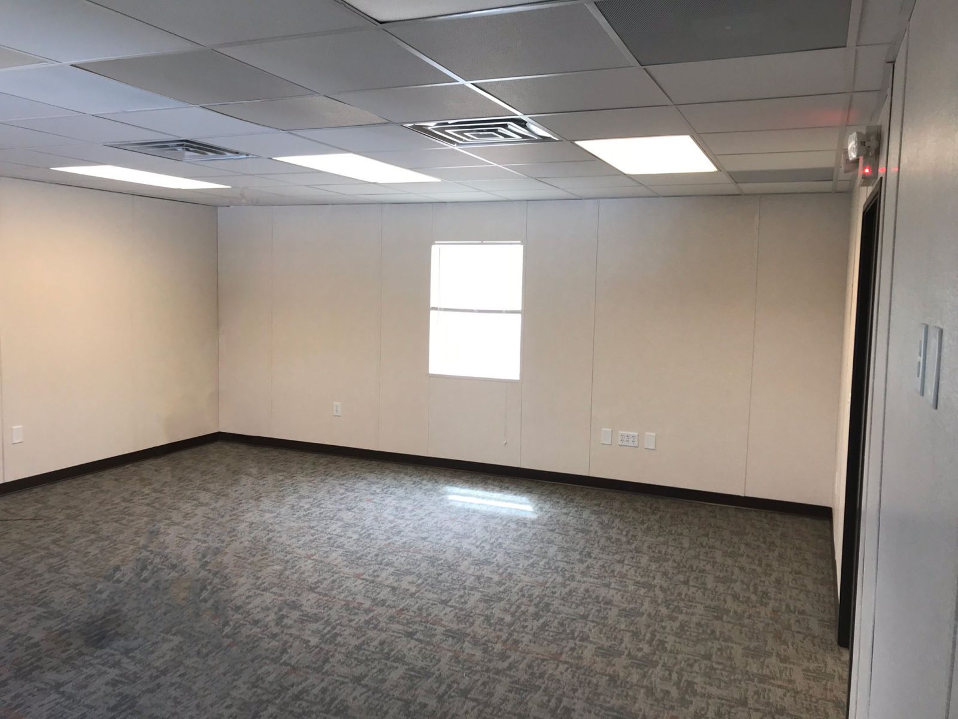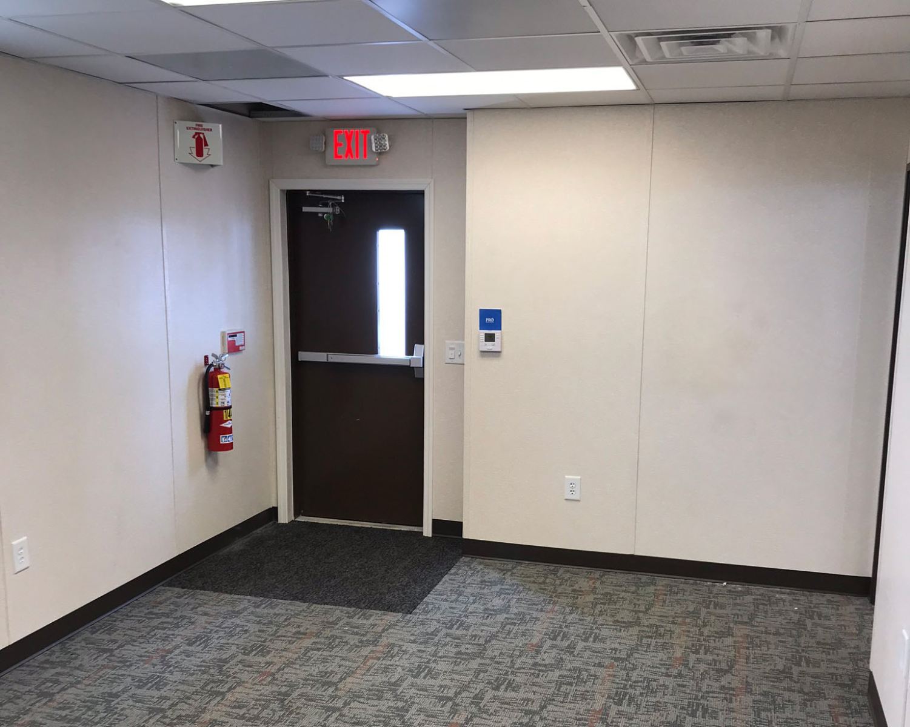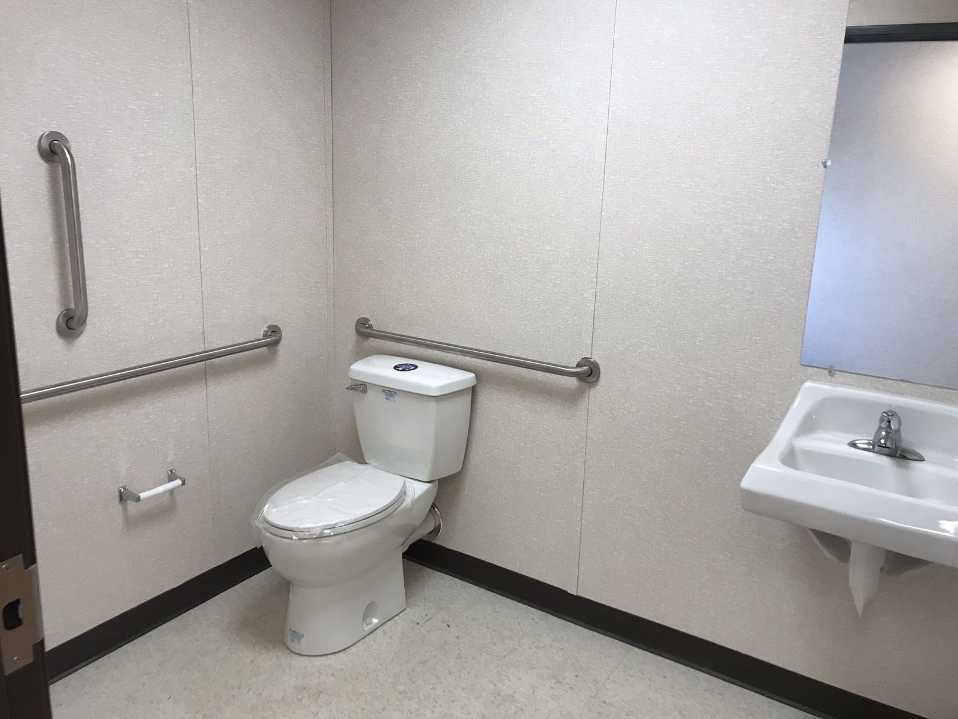U.S. Defense Contractor Two Story Relocatable Modular Office Building
The Challenge
A defense contractor needed office space to support their ever-growing operations. They had very limited space and site disruption was a main concern, along with ensuring that only properly qualified contractors worked on their secured site. The client needed restrooms in the building, but did not have the ability to connect water and sewer to their existing utilities. The client was considering using the 8 x 20 stackable metal boxes seen in the modular construction industry but wanted a true office environment with thermostat controlled HAVC versus only having window units for their staff.
The Solution
Modular Genius, Inc. immediately scheduled a site visit to see what obstacles may be encountered with installing a two story building on a steep hill side. MGI designed the foundation to support a two story, 2,160 sq. ft. relocatable modular building with painted gypsum, carpet squares, and an utility room to house the water and holding tanks. Due to the sensitive nature of their business, special fixed horizontal windows were installed on the first floor to ensure highly classified information would not be seen. The client was very pleased with the building, and has since contracted Modular Genius for four additional projects, spanning from Pennsylvania to Texas.
Related
