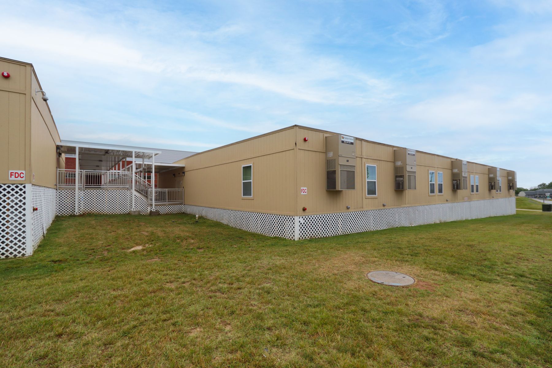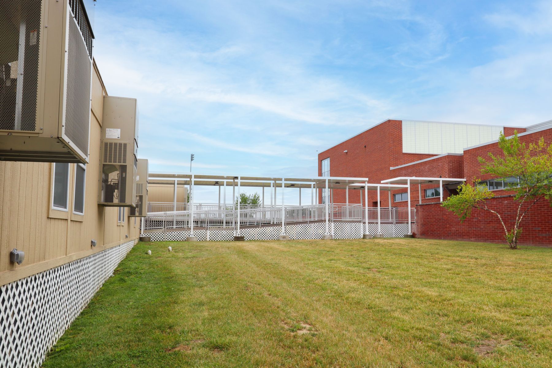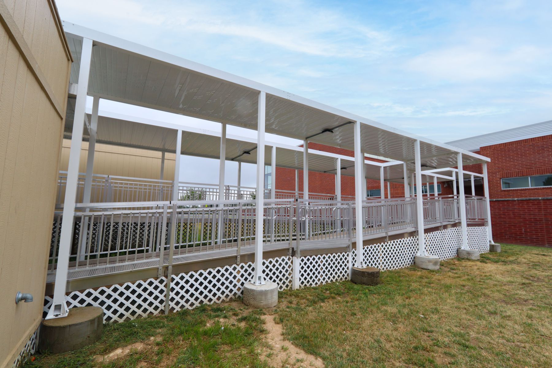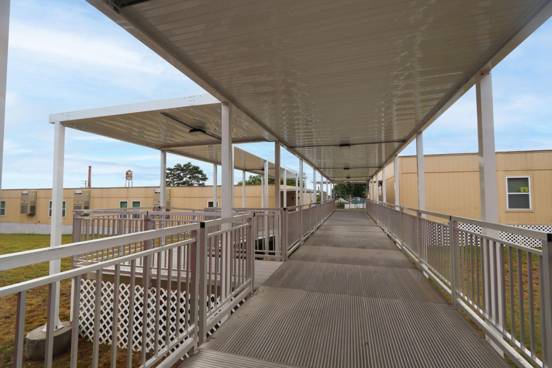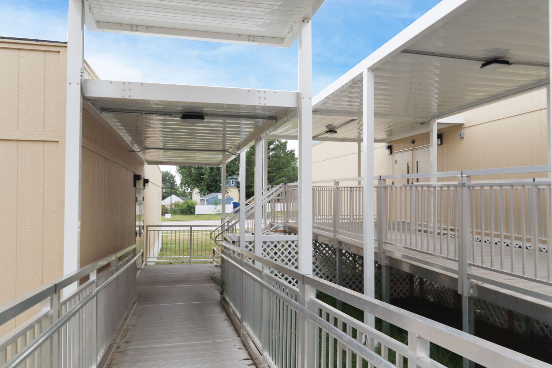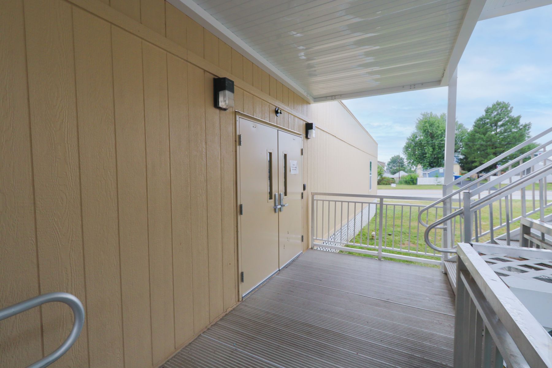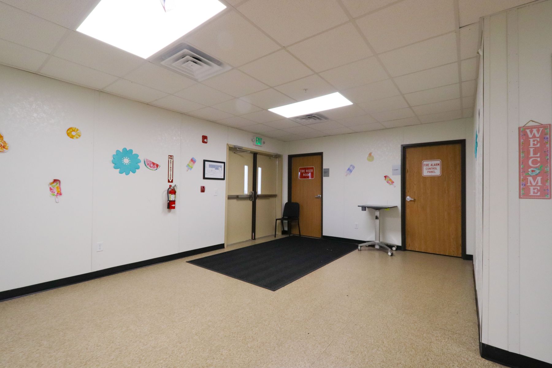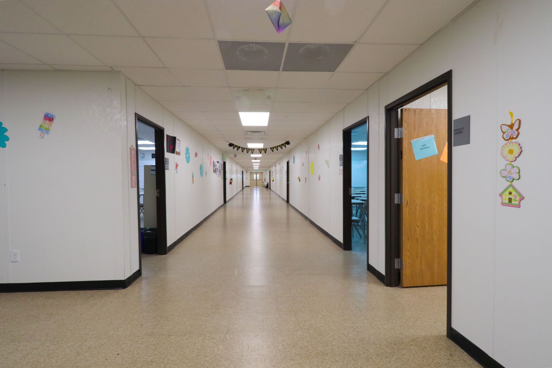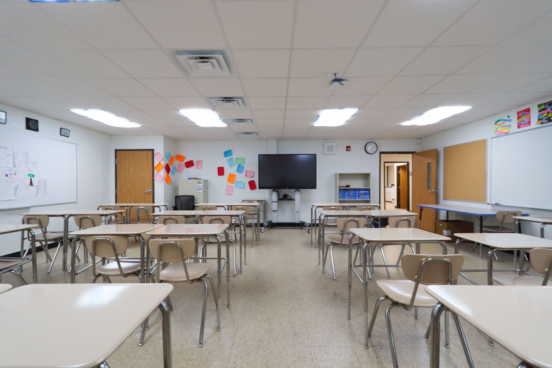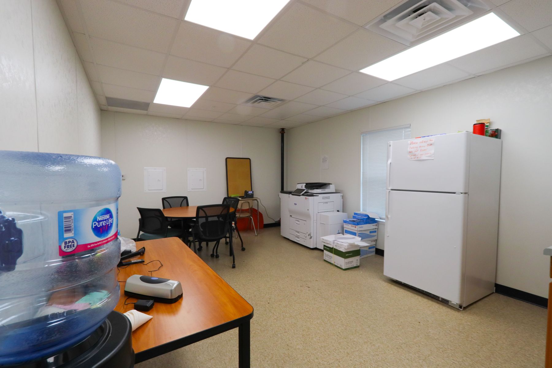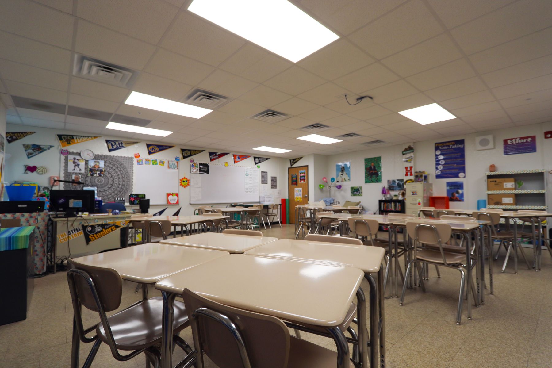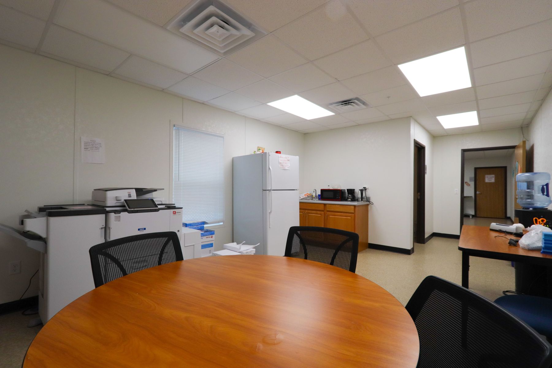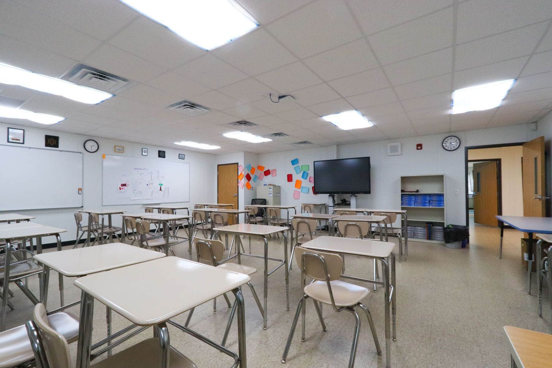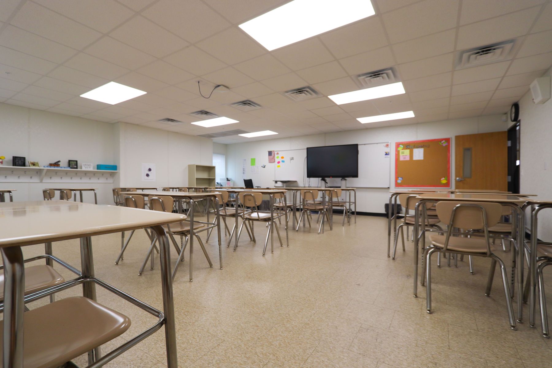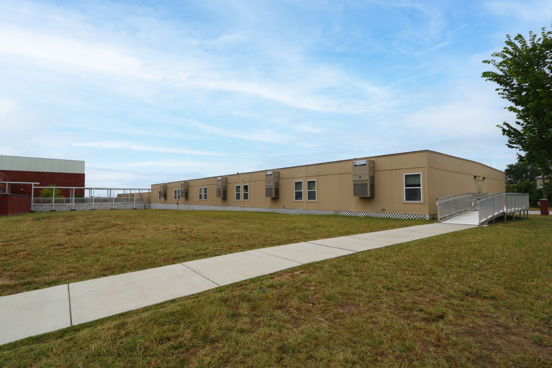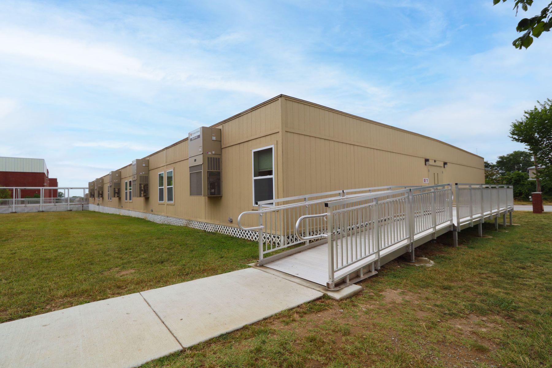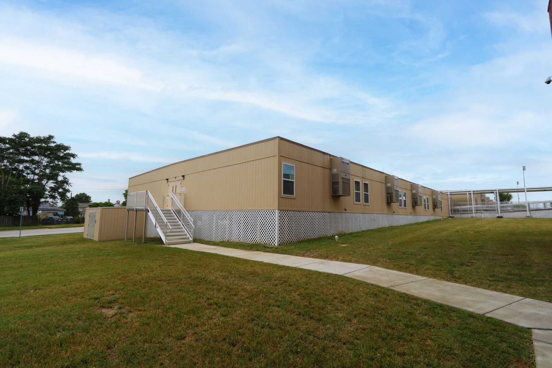Temporary Modular Classrooms with Connecting Walkway
The Challenge
A high school in Baltimore, MD was in need of multiple classrooms to accommodate an influx of students. Modular Genius was contracted to design and install a modular classroom complex to meet their needs.
The Solution
Modular Genius, Inc. designed and built two modular classroom buildings with a combined 18,018 sq. ft. featuring eighteen classrooms, boys’ and girls’ multi-stall restrooms, and a teacher’s lounge with a private restroom for teachers. Modular Genius also designed and installed an aluminum walkway to connect the two temporary classroom buildings to each other and to the existing school, along with a canopy to protect students from rain or snow. The modular classroom buildings were designed and constructed to meet all Maryland’s design and code requirements, while meeting the school’s design, use, and space requirements at the same time.
Related
