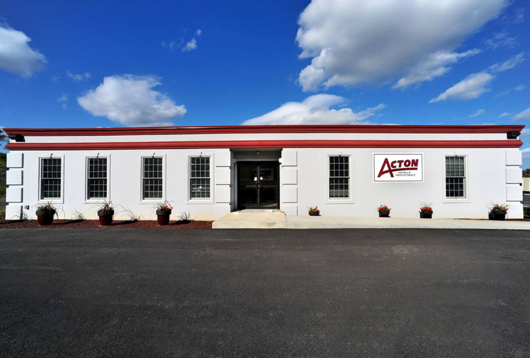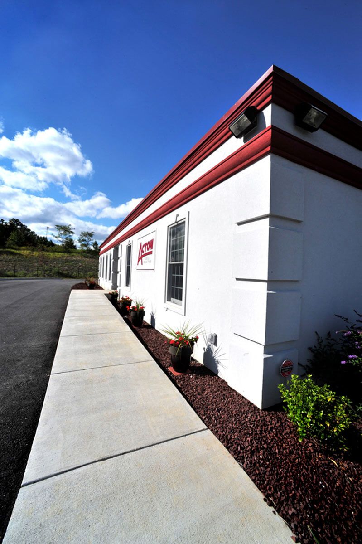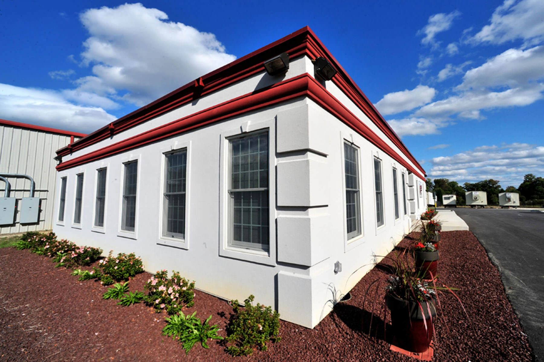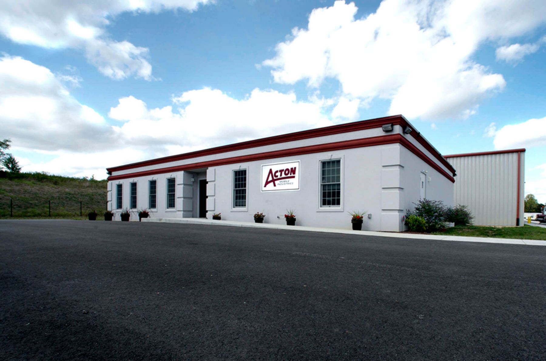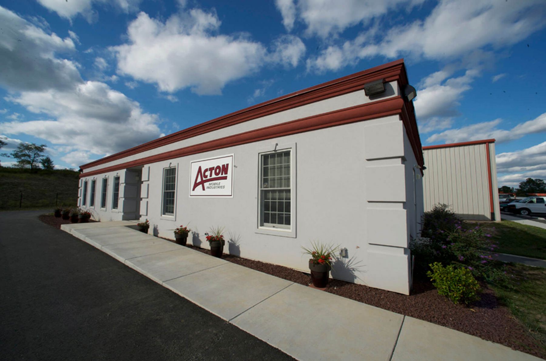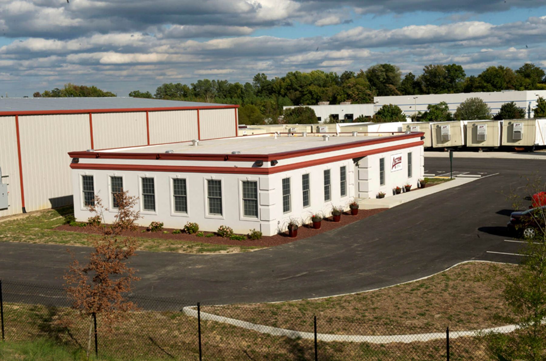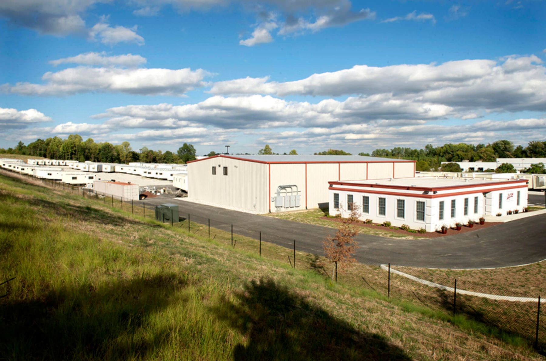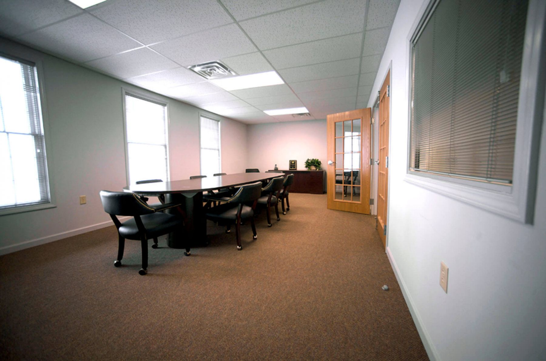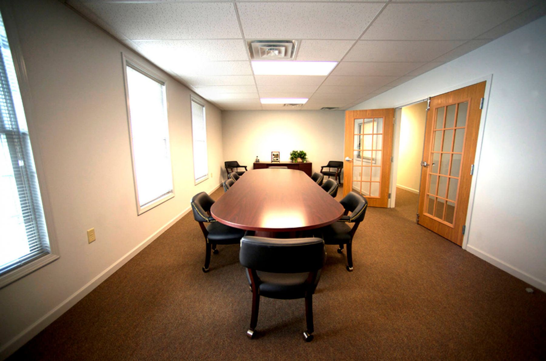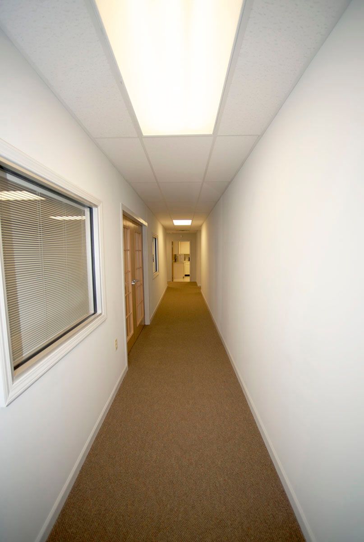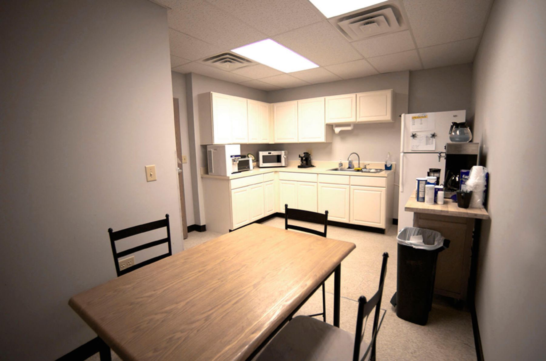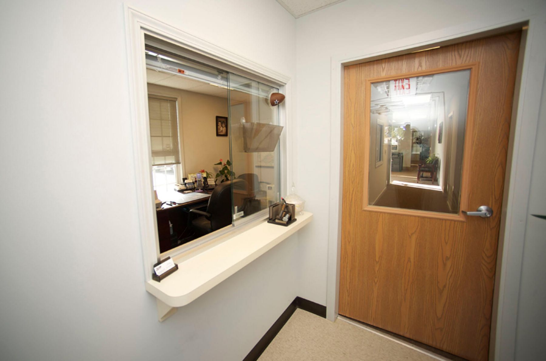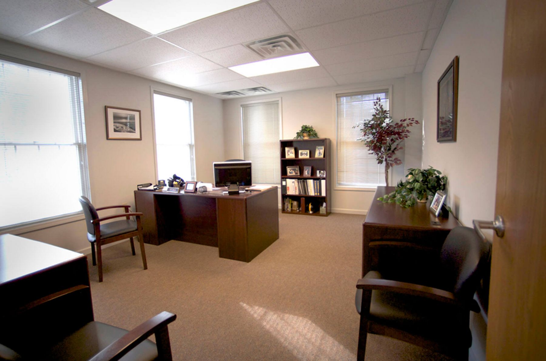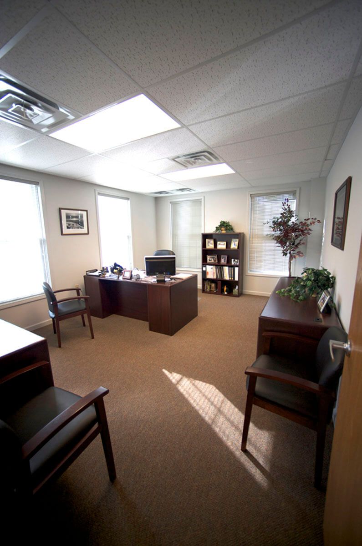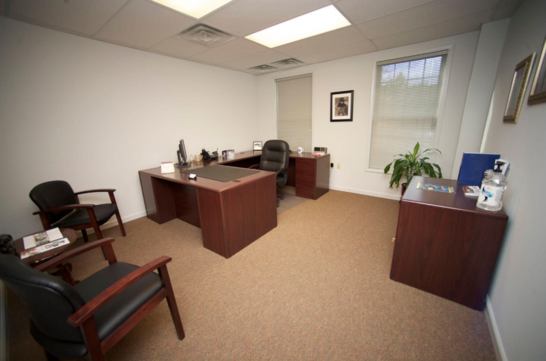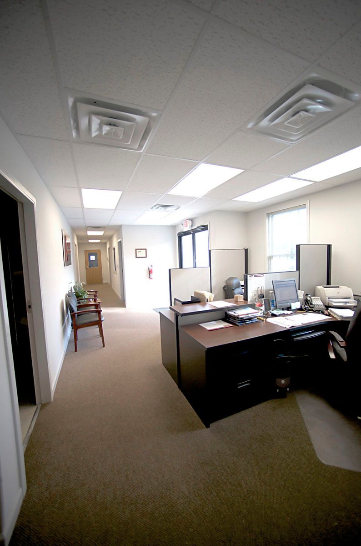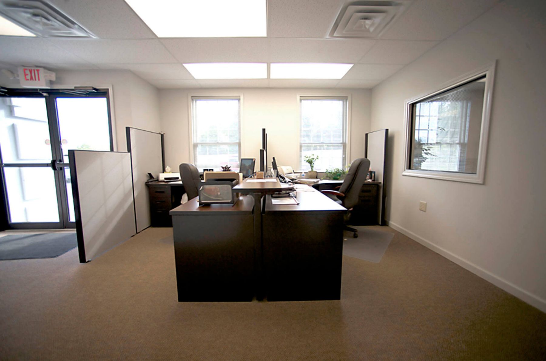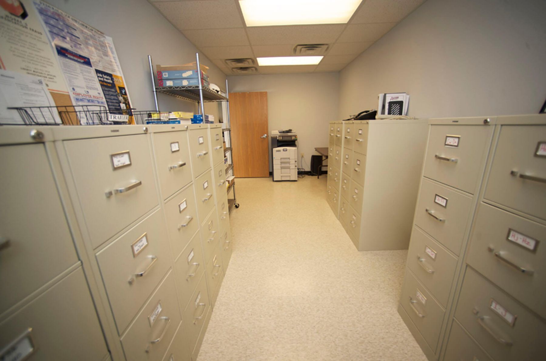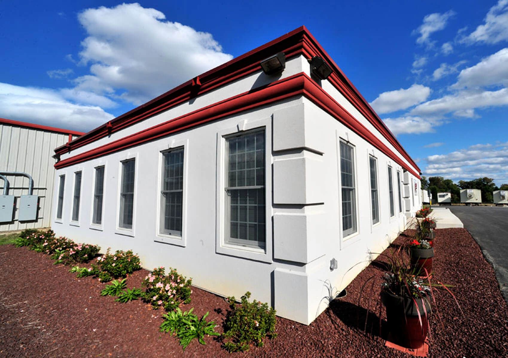Acton Mobile Industries – Richmond
The Challenge
Acton Mobile’s new Richmond Branch office was designed as a permanent building to support their mobile office sales and leasing services. The design includes five offices, a waiting area, break room, restrooms, work room, conference room, closets and dispatch area/office. This wasn’t an ordinary project; because Acton required a modular office building that would architecturally match and “tie into” their new adjacent pre-engineered steel shop/service building. More importantly, Acton had the challenge of making sure that their building met their industrial park’s strict and high-end building covenant requirements. Appearance and a permanent installation were extremely important.
The Solution
These aesthetic challenges were accomplished by Acton utilizing an upgraded EIFS/Stucco siding with many architec¬tural accents added to “dress-up” the building. Additionally, the building was set at grade on a perimeter wall foundation system and a pad mounted HVAC split-system was utilized. These attributes reinforced the permanent application and al¬lowed for ease of access into the office building. The upgraded EIFS/Stucco siding really sets the building apart aesthetically from most buildings. The EIFS/Stucco accents include key¬stones above the windows, quoins at all building corners and a mansard roof that includes raised/arched top and bottom accent bands. These accents added great character and depth to the building.
Related
