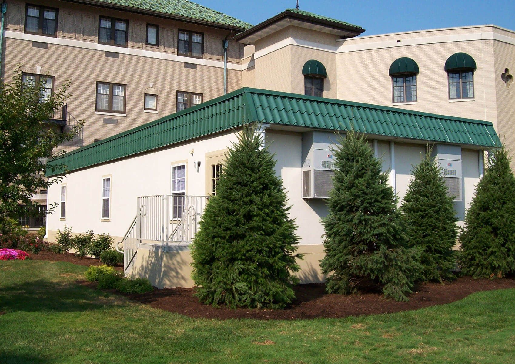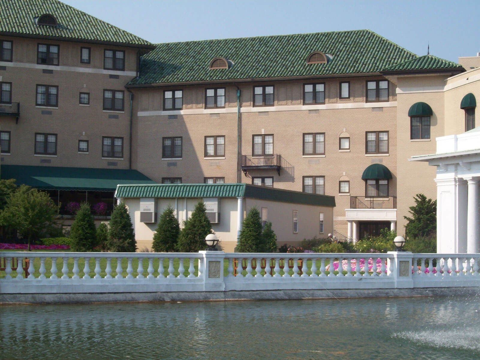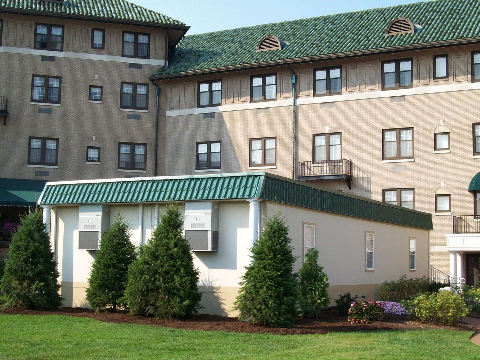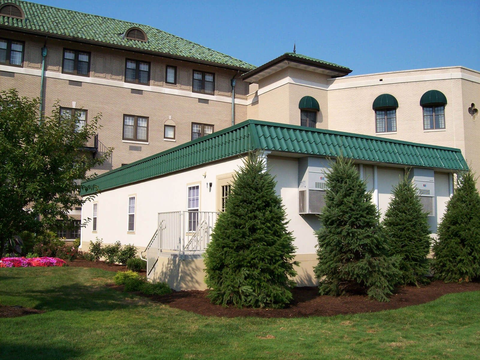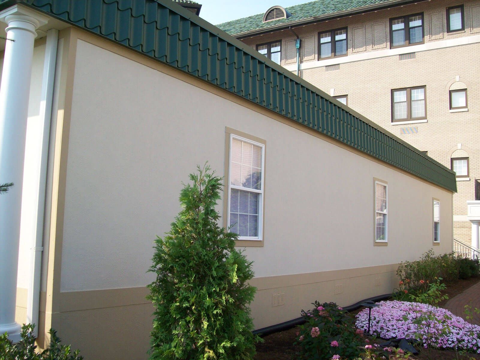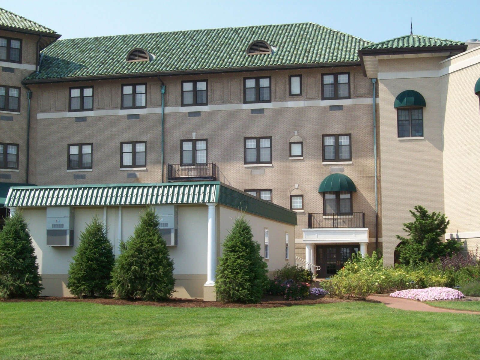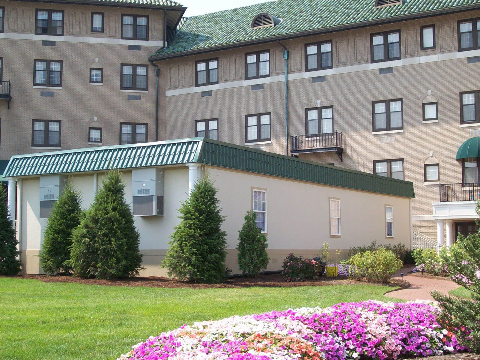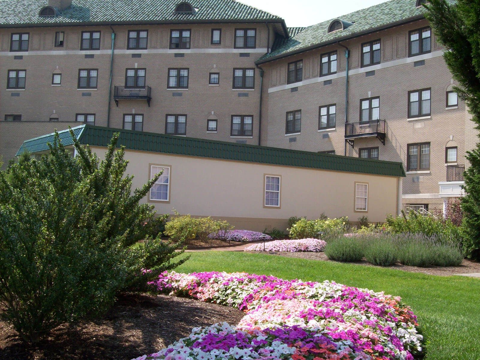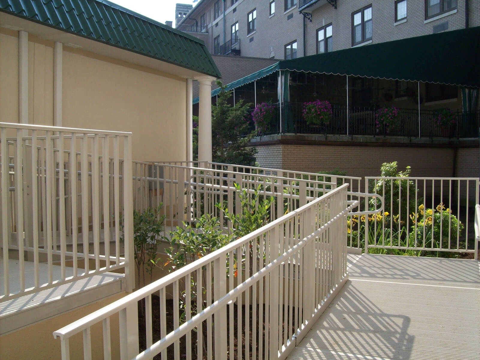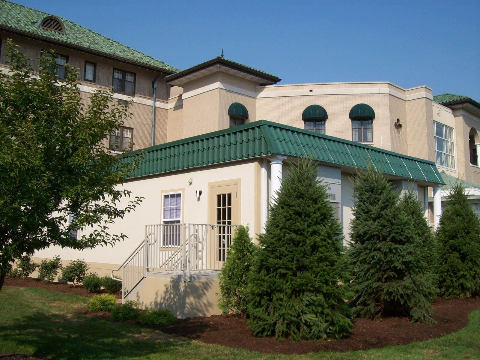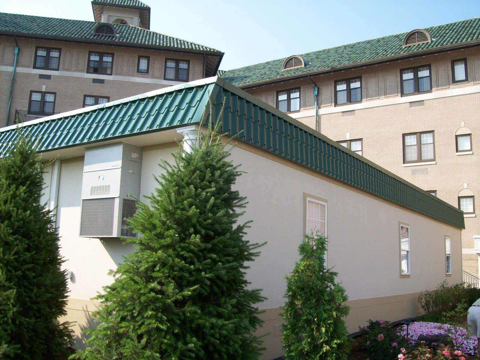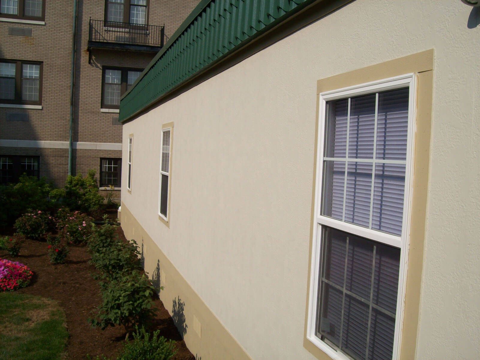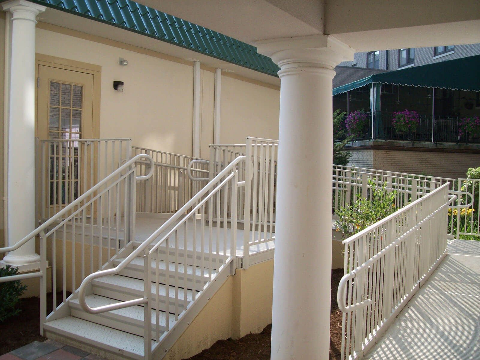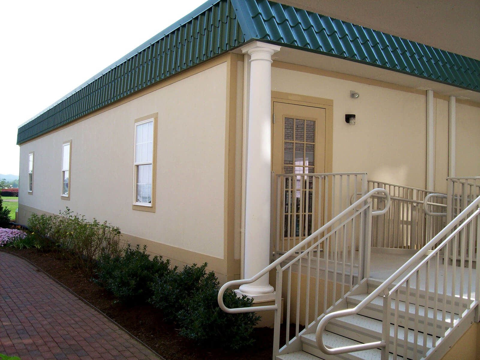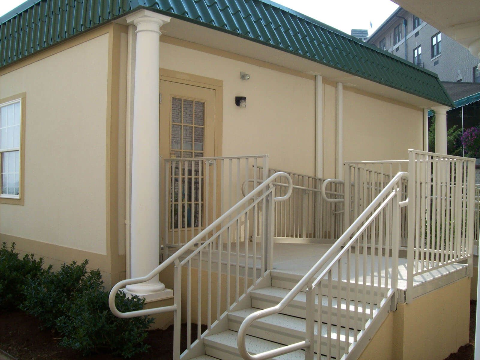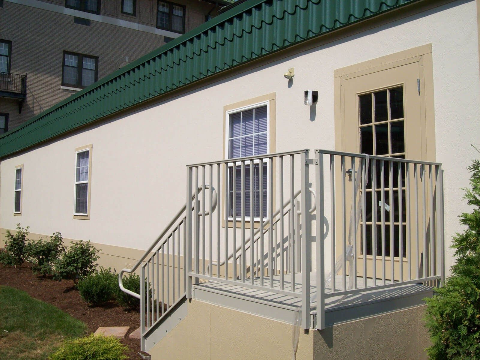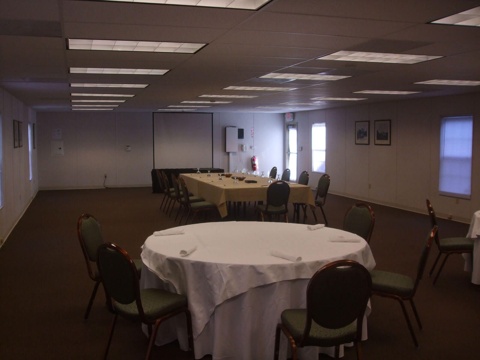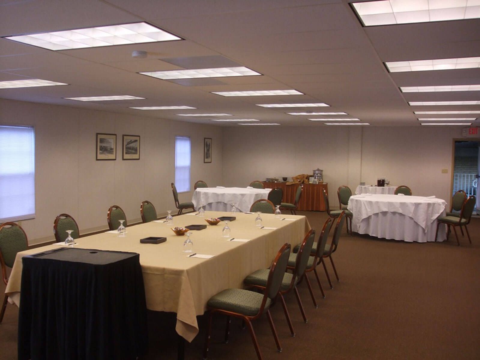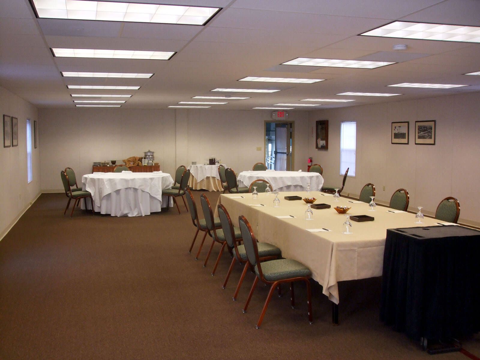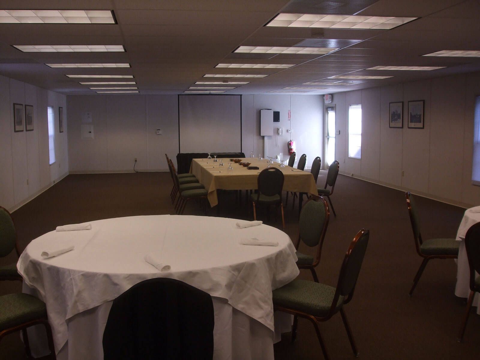Hotel Hershey Conference Center
The Challenge
This building was constructed for use as a temporary conference room during a major renovation at the Historic, Hotel Hershey. It was important that this building blend in with the ethos of the surrounding buildings and immaculate gardens. The hotel did not want this temporary building to look out of place like traditional temporary buildings. The facility hosts countless weddings and special events and near perfection was a requirement. A light tan stucco exterior was installed which complimented the nearby light colored brick building. A barrel, steel, mansard roof line was installed which had four accenting columns resting on pedestals also to match surroundings. The building was installed 20’ off of the hotel so the distance of travel was not too great for the guests.
The Solution
The conference room needed interior flexibility for multiple scheduled events. A 60’ steel clear span truss system was built to insure there were no interfering columns in the interior. Three way switching with dimmable fluorescent ballasts insured that proper lighting was achieved for any event scheduled to use the space. Positive site drainage was an important concern of the user. Interior roof drains were built directing the water through a scupper to a downspout and underground storm water system. Down spouts hide behind the exterior columns. The height and degree of pitch in which the steel barrel roof mansard was built in the factory made it the maximum dimension for clear access in road transportation. Pushing the limit in the factory gave the customer what they wanted without having to site build this mansard feature at site.
Related
