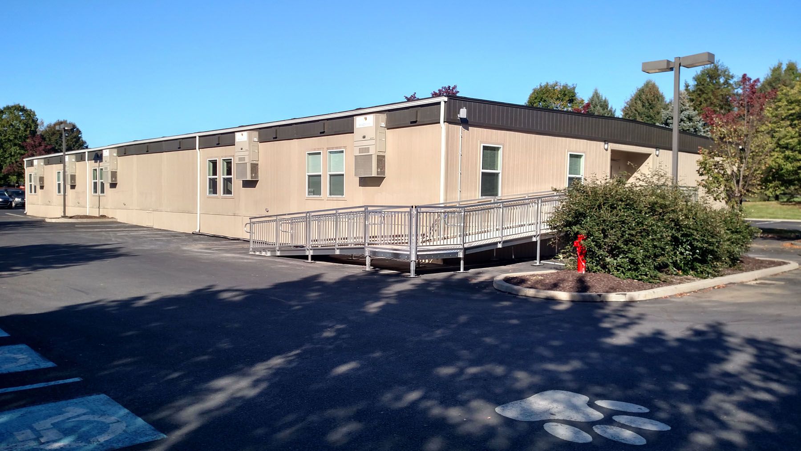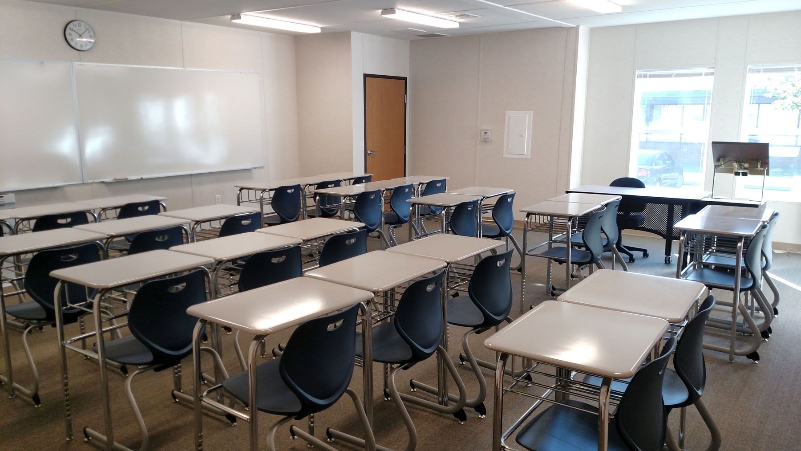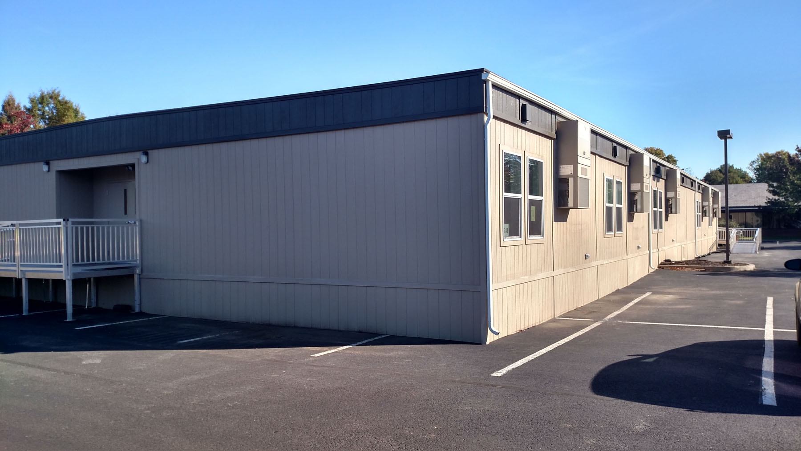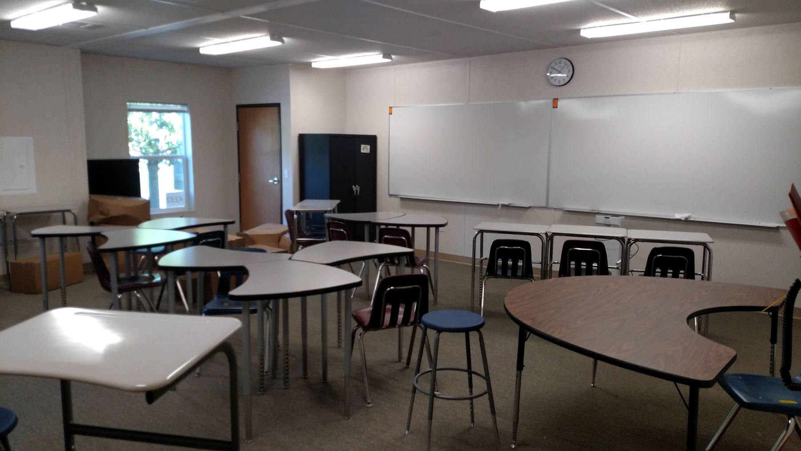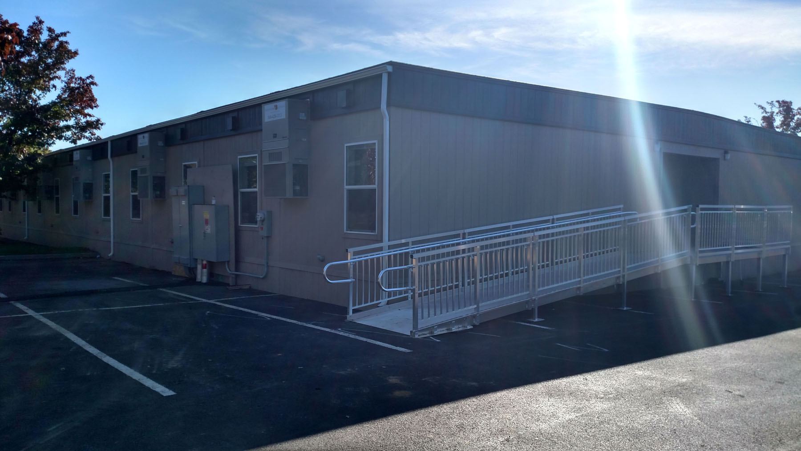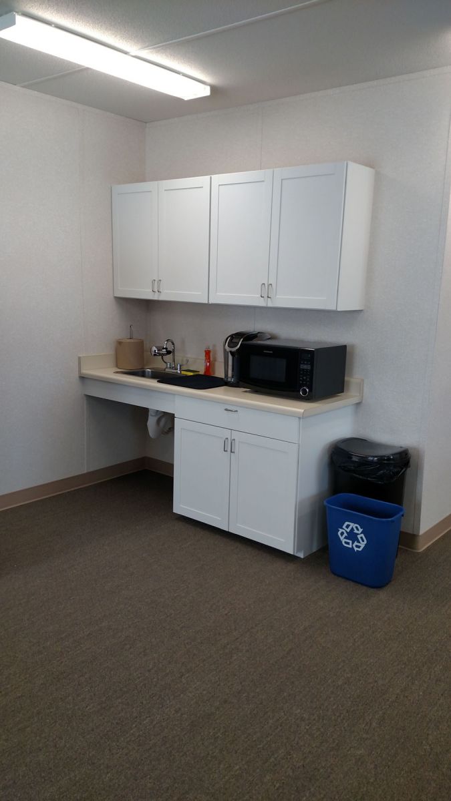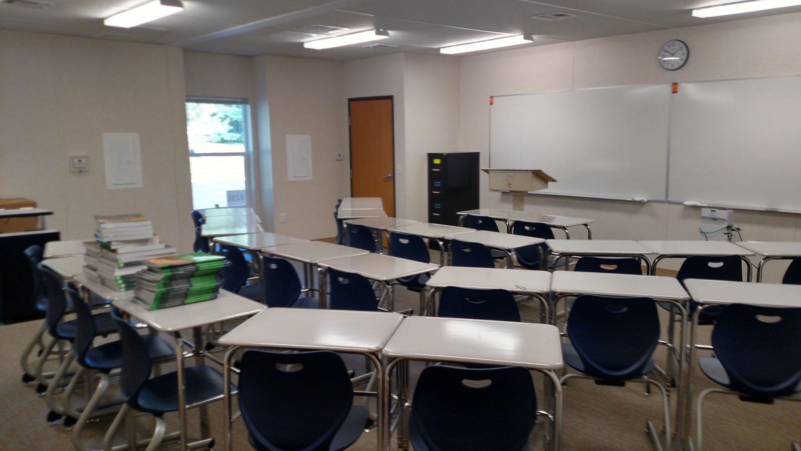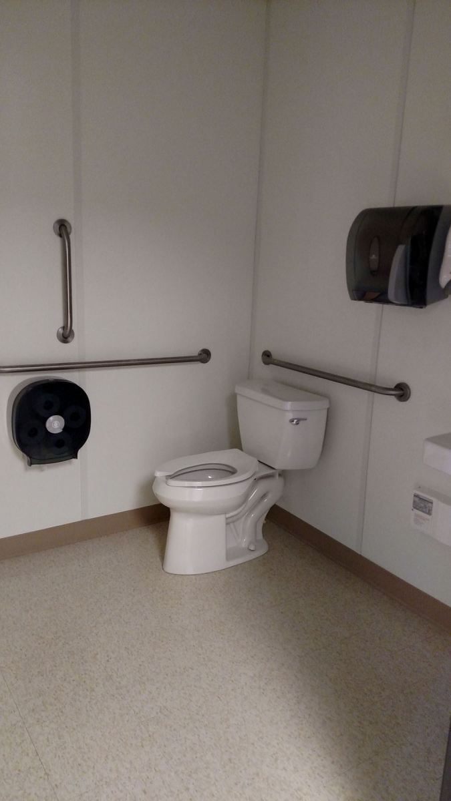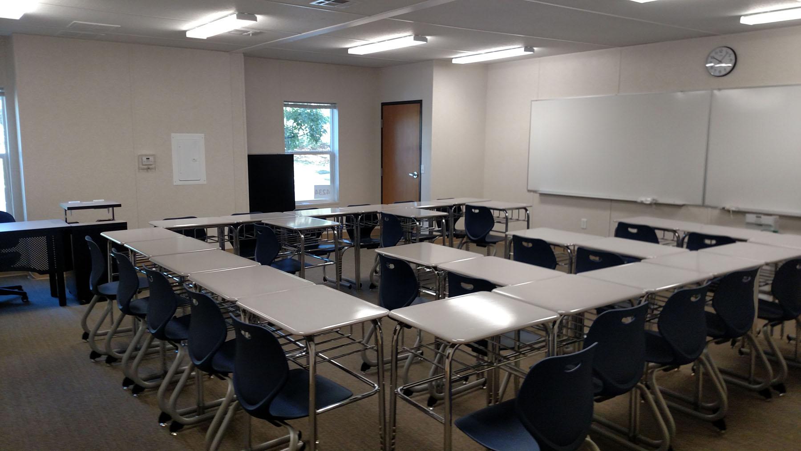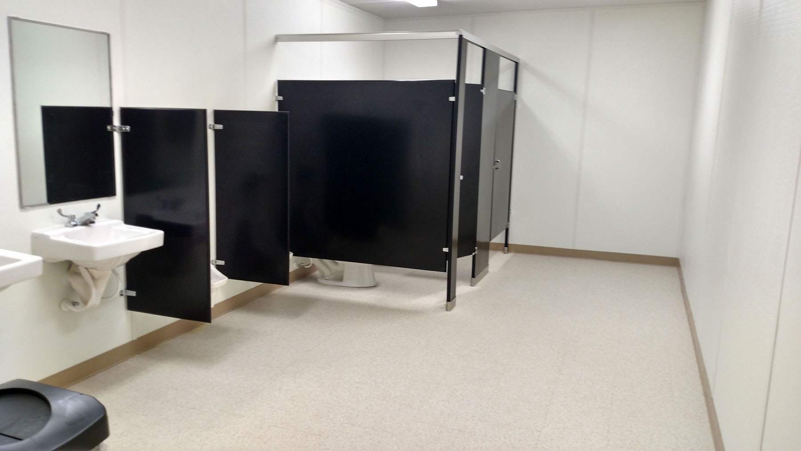Multi Classroom Modular Complex
The Challenge
A regional charter school that continues to grow, received additional enrollment requiring 11 classrooms with a restroom to add to their flourishing campus. Modular construction was determined as the best option to minimize site disruption and provide modular classrooms in ½ the time of stick built construction. Modular Genius designed and constructed a large modular classroom complex to accommodate the school’s immediate need.
The Solution
The site selected was a parking lot that had the perfect bearing capacity for the building’s piers so that no below grade footings were needed. The wood studded portable classroom building was designed with future re-use in mind. The units were built with additional support beams in the roof structure to provide supplementary clear span space so that classrooms can be reconfigured into offices for the second use. Industry standard materials were utilized; including smart panel siding, low E windows, gypsum ceiling, vinyl floor tile and vinyl gypsum. Modular Genius provided the customer a full turnkey solution with electrical and plumbing connections. The project was complete in 120 days from award to occupancy.
Related
