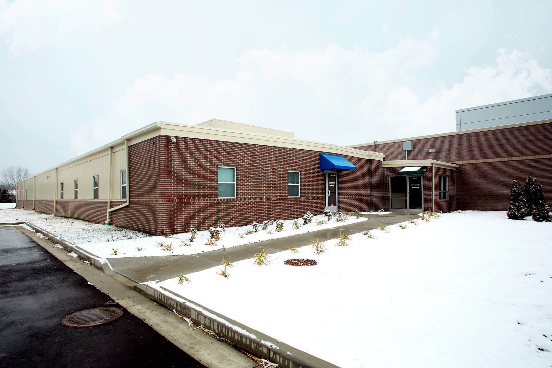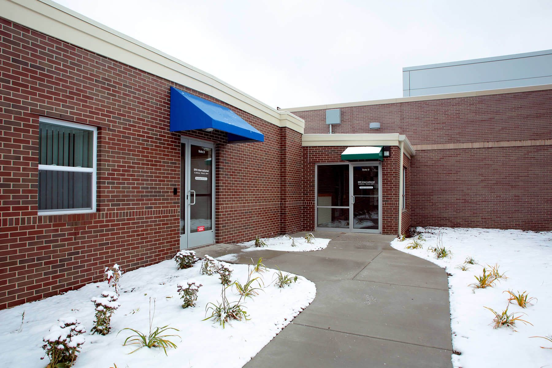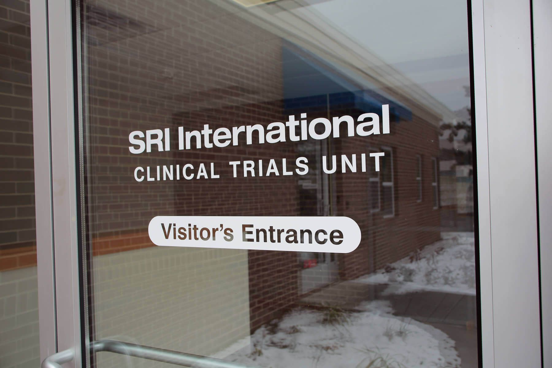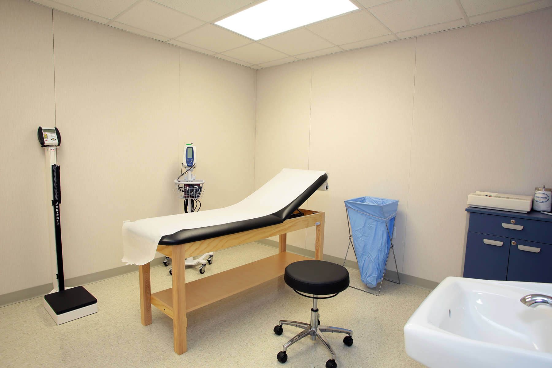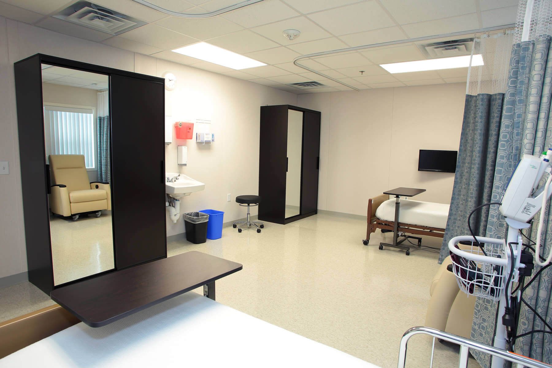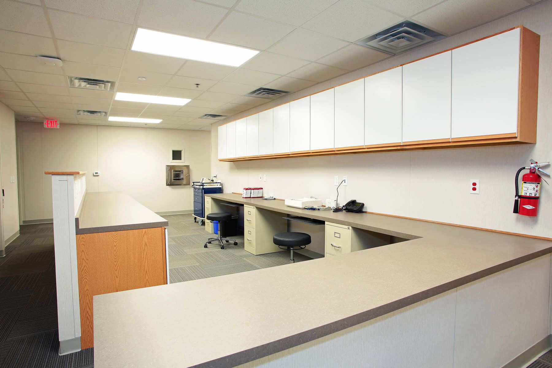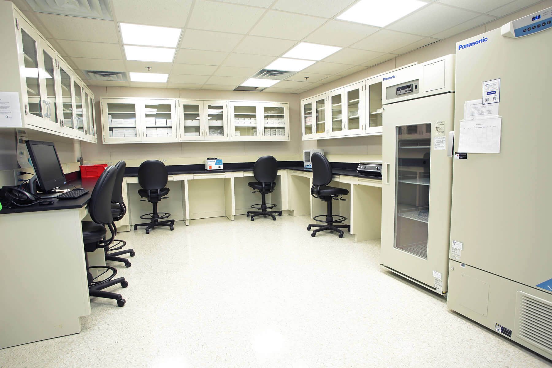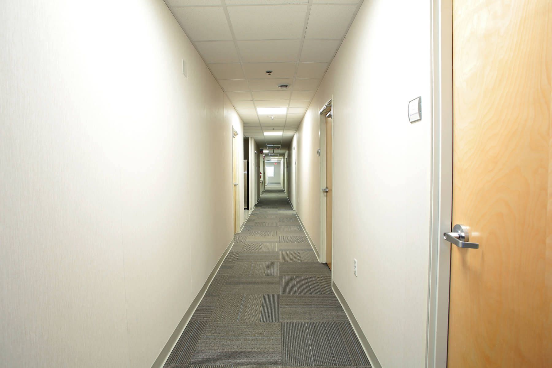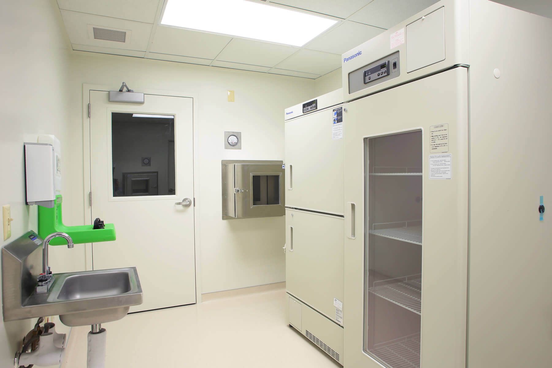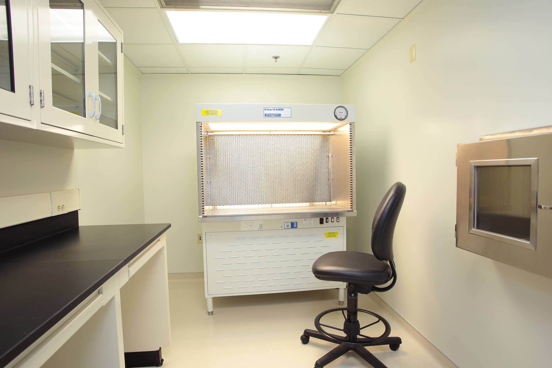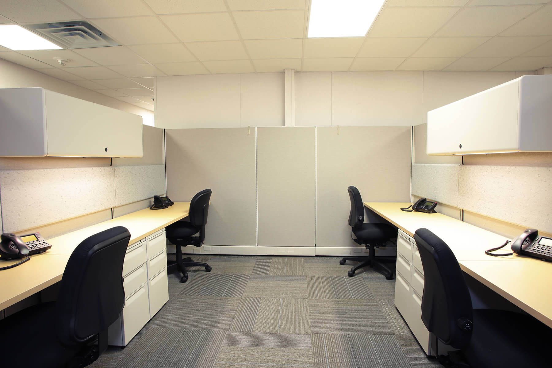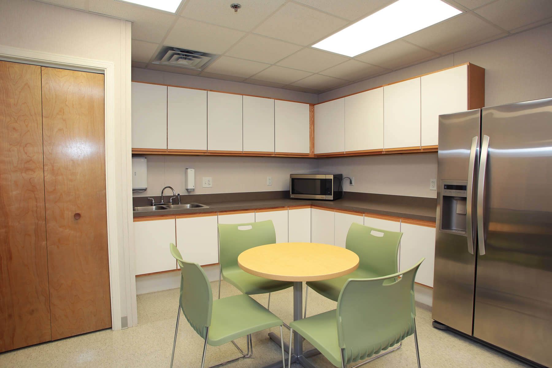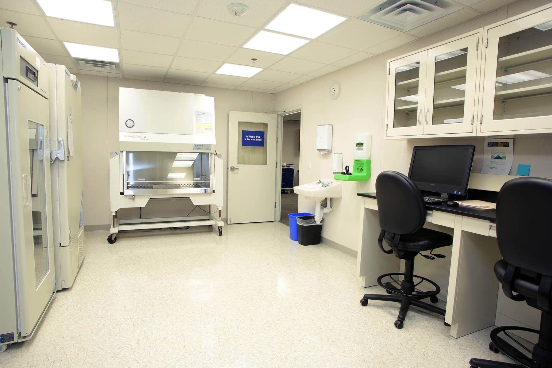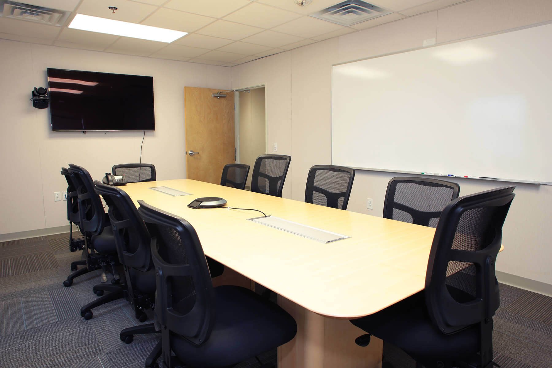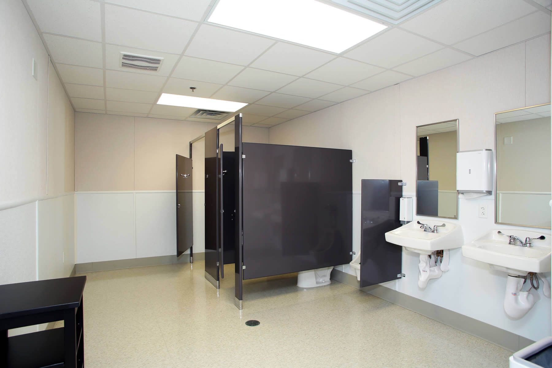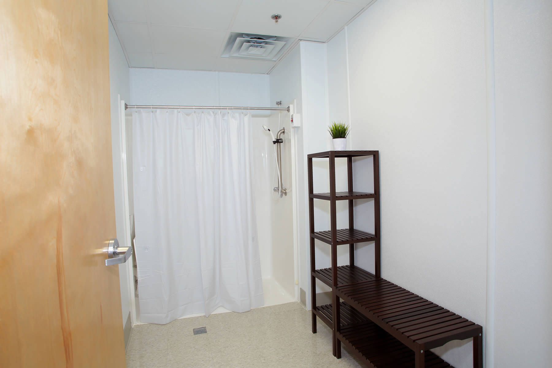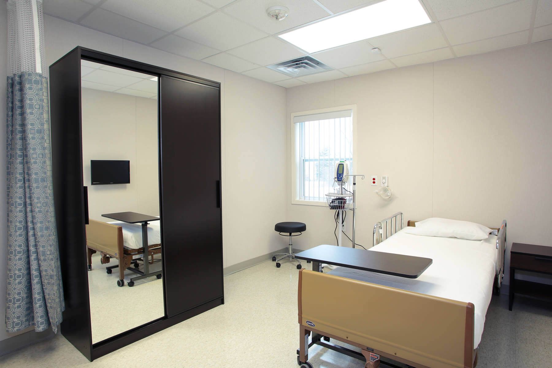MLSIC Clinical Trials Unit
The Challenge
An Innovative and economic business development organization partnered with a highly prominent research institute with a goal to promote “translational medicine research”/ Bioscience research and development. To fulfill their goal, they needed a state of the art medical research building that would adjoin to their existing main office building. The 9400 Sq. Ft. single story Modular building addition incorporates a brick/EIFS exterior that was installed on site to match the existing 56,000 Sq. Ft. building.
The Solution
This Modular addition was separated from the existing building with a concrete block fire wall and includes 13 beds, three infusion chairs, an investigational pharmacy, a lab and overnight room for volunteers. The interior of the building contains low VOC carpet tiles, high end case work and cabinetry. In addition, a wet pipe sprinkler system and fire alarm for life safety requirements are included. The building is equipped with a pharmacy area where one of the goals is to dilute the particulate contamination with particulate-free, HEPA-filtered air. Also included in the pharmacy are; a negative pressure clean room, positive pressure sterile room, anteroom, biosafety cabinet, and fume hood. The building is equipped with emergency backup power encase of a power failure.
Related
