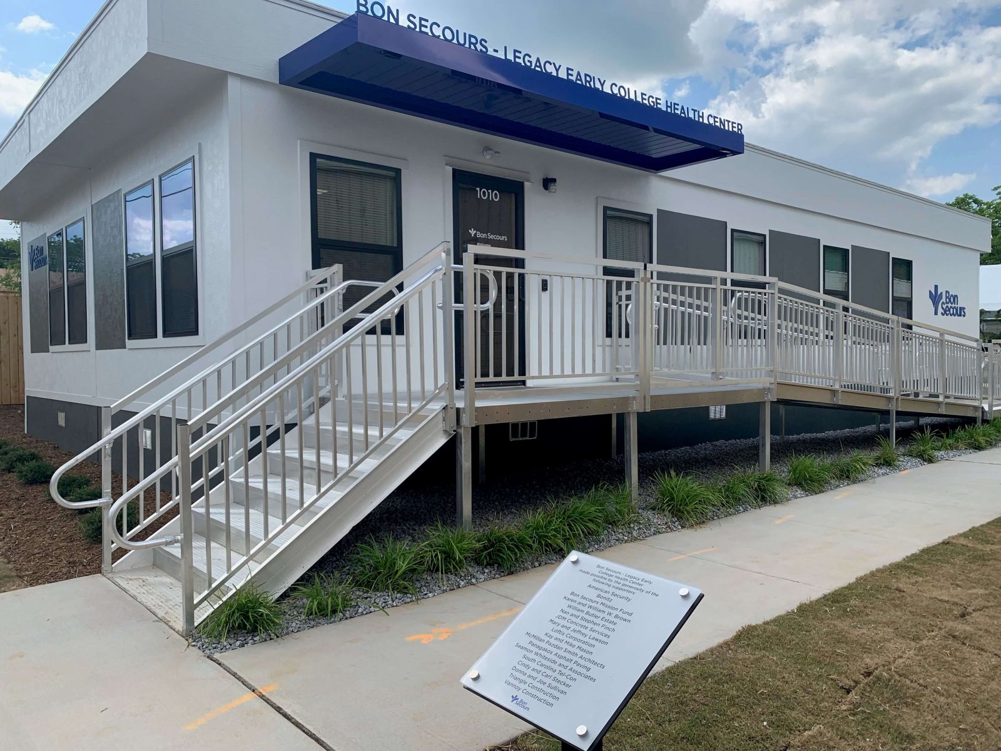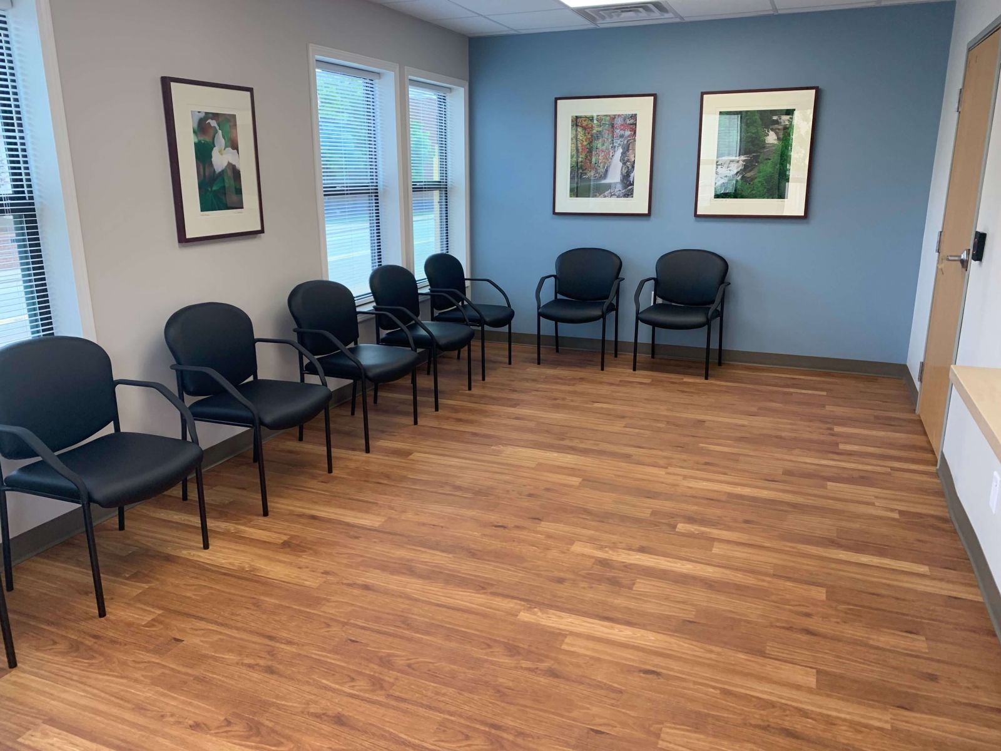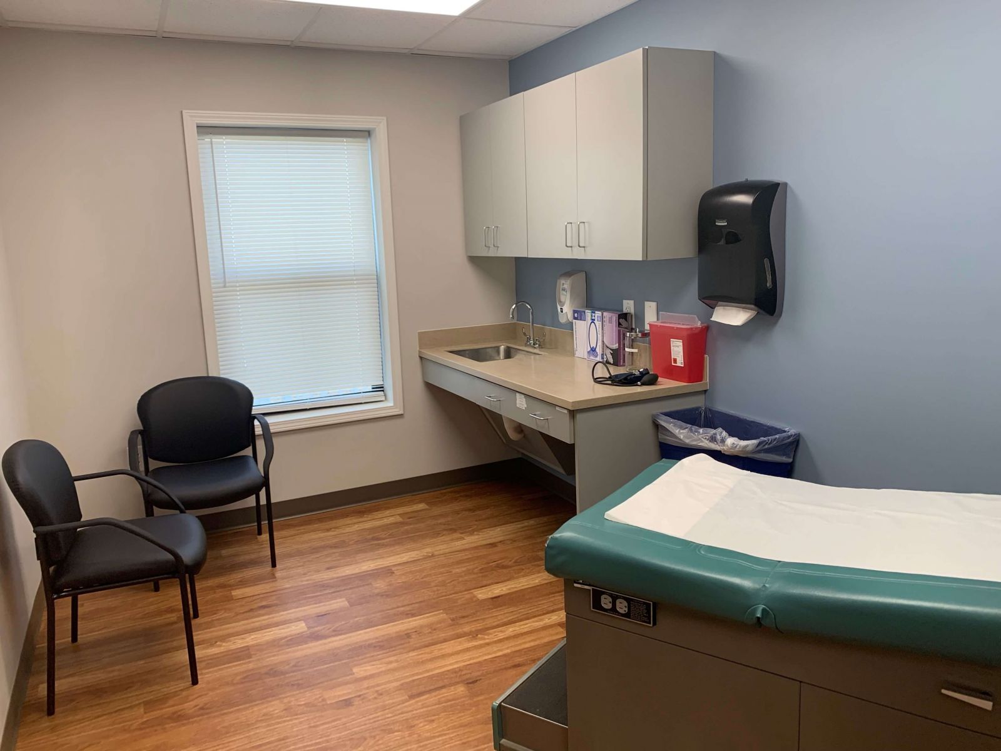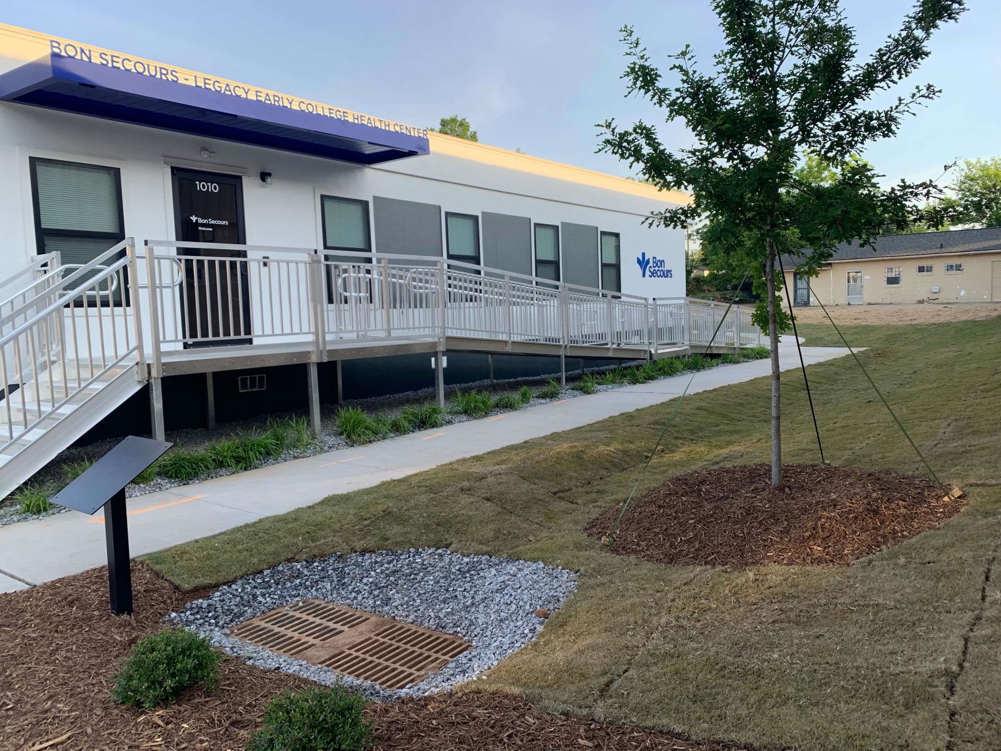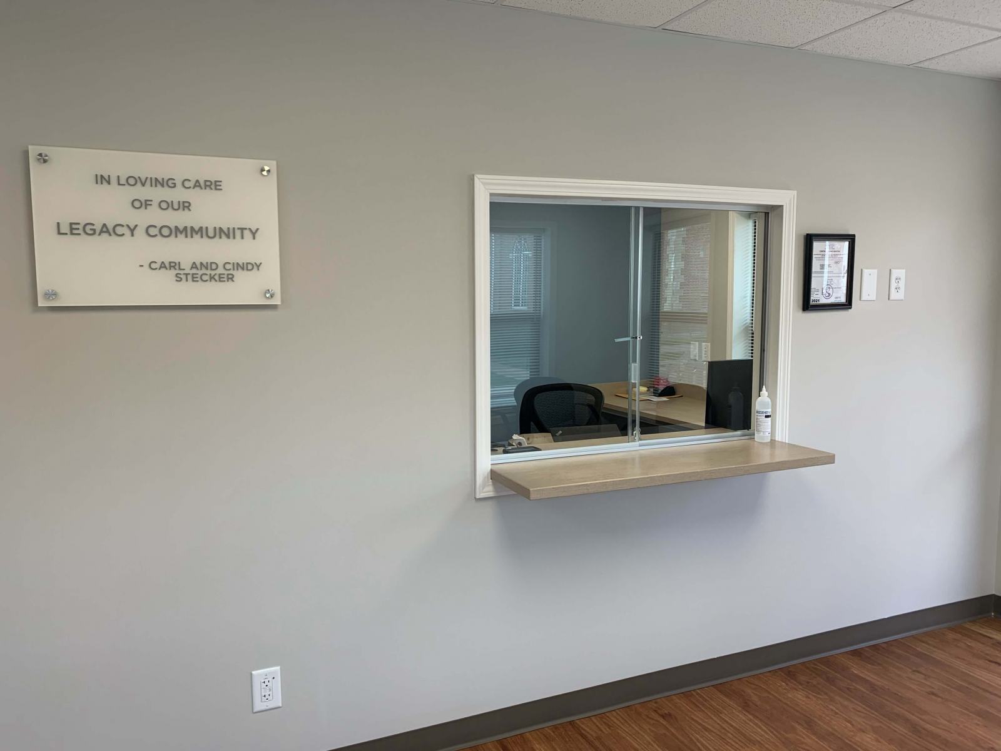Bon Secours Modular Primary Care Clinic
The Challenge
A clinic was needed to service the students and staff of a local College as well as the surrounding city community. A foundation funded the project allowing access to the community. To provide this clinic, it was proposed to use a 1,440 gross square foot freestanding modular building for speed to occupancy to accommodate the program. The main entrance faced the community while allowing access to the main campus.
The Solution
Modular construction was an ideal solution due to the funding requiring the structure to be operational within a short period of time. Site utilities and foundations were constructed while the building was manufactured in an off-site facility. Off-site construction included installation of features inside the modular building such as laminate counter tops, exam room sinks, counters, cabinets, and plumbing, The interior finishes such as flooring and final painting was completed on site due to local donations. The pre-fabricated ADA ramps and steps were provided and tied into concrete sidewalks attached to parking lots on either side of the site.
Related
