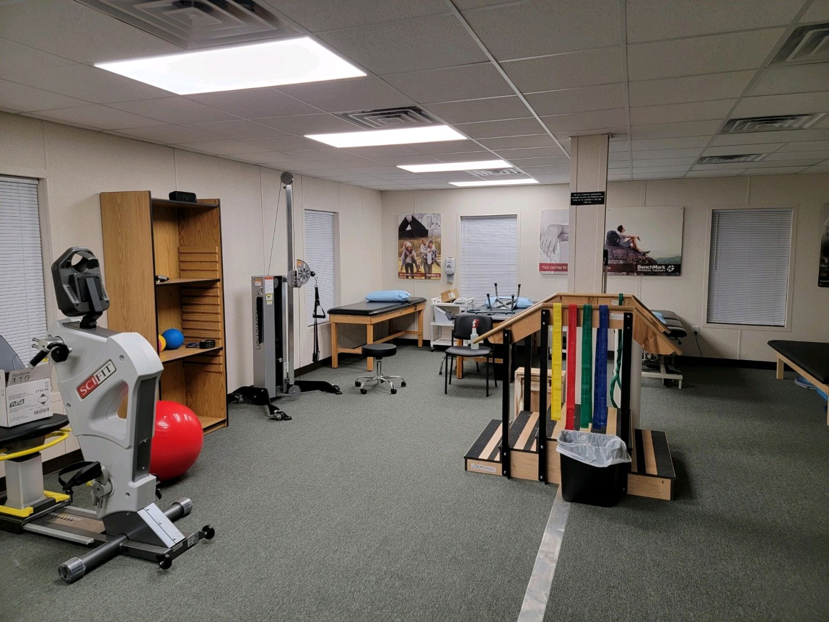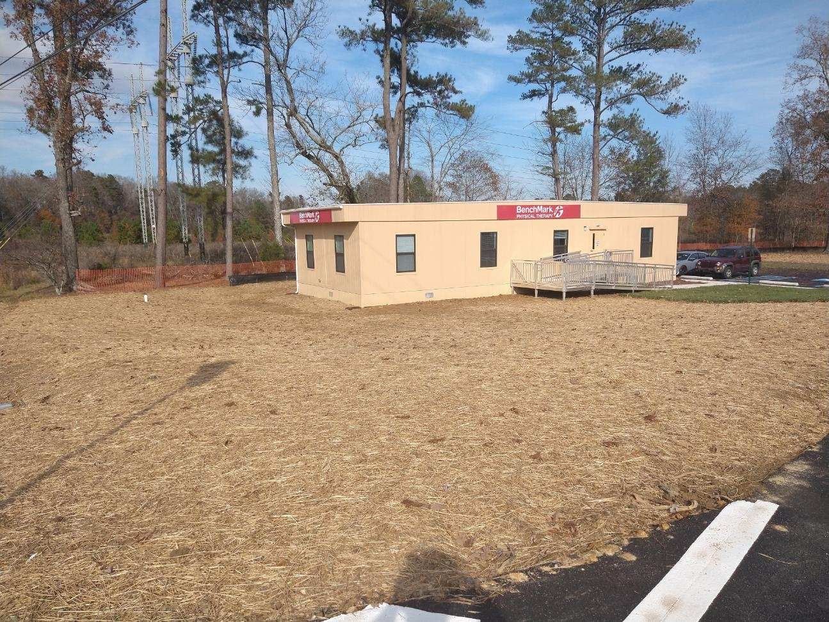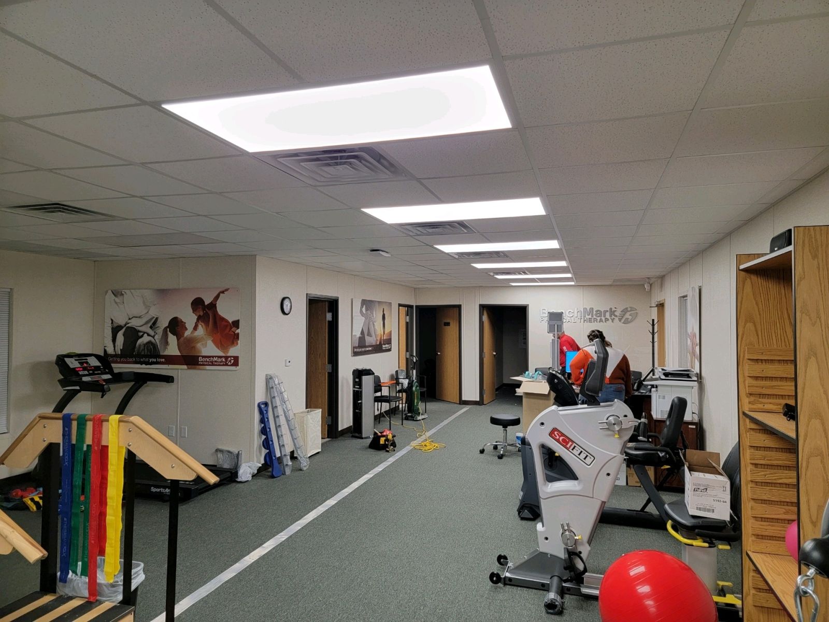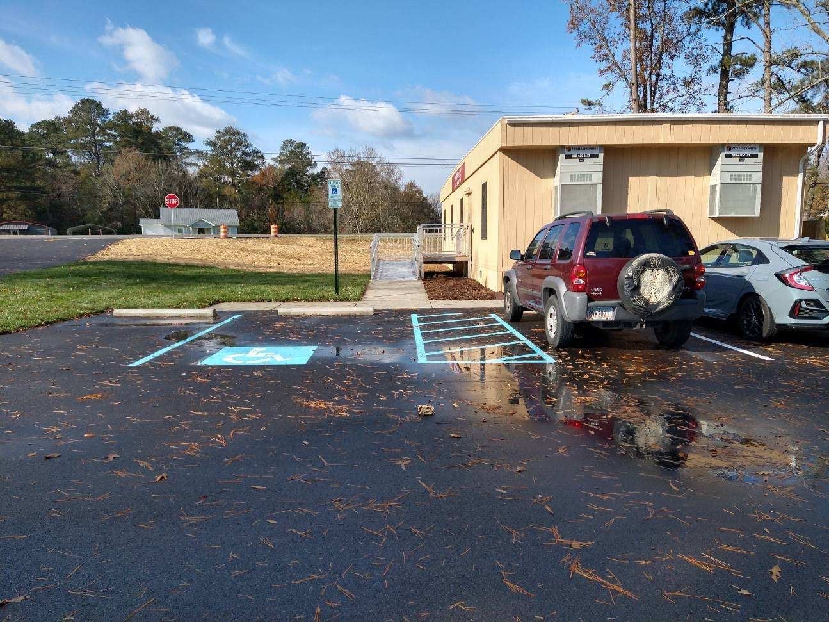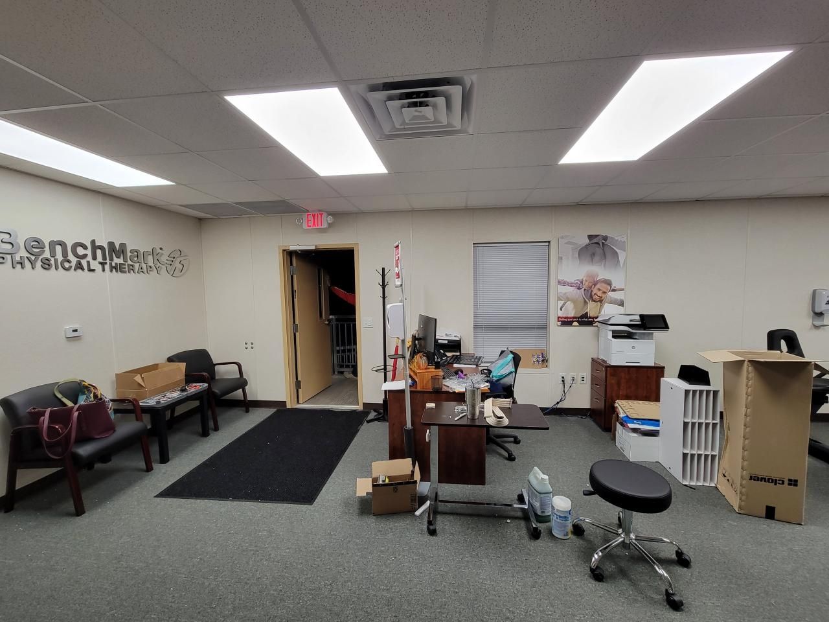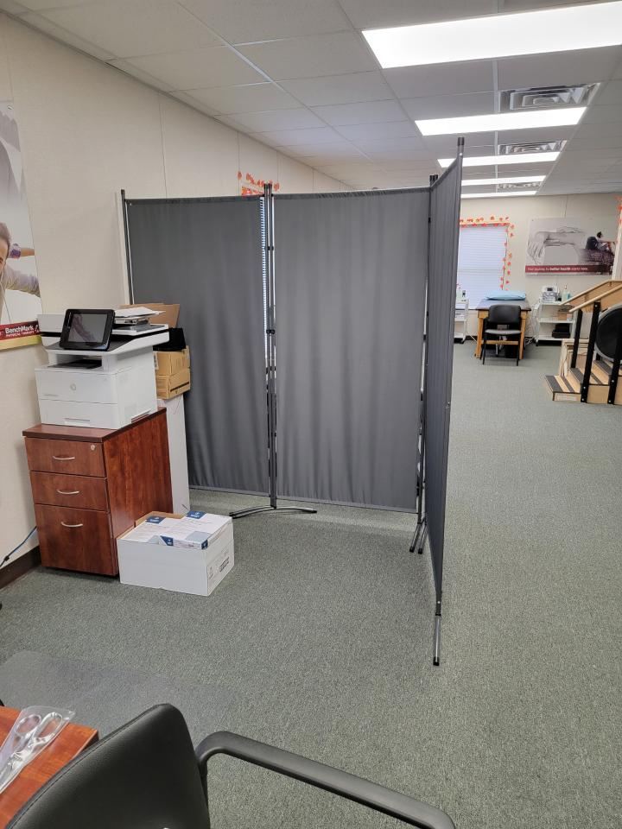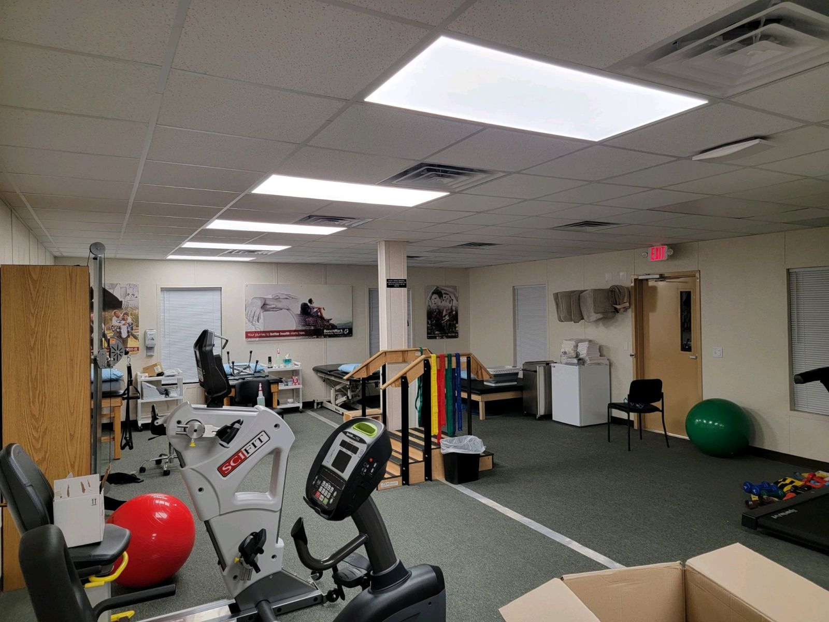Physical Therapy Modular Clinic
The Challenge
Benchmark Physical Therapy needed a facility at their Rock Spring, GA location where they are leasing land adjacent to a property with an uninhabited home. This was going to be long term but not a permanent fix. The client reached out to Modular Genius to help them design the floor plan and building finishes for a 1,440 sqft relocatable modular physical therapy building which will be leased to the client.
The Solution
MGI worked with the customer in helping to design the 1,440 sqft physical therapy office that will meet their client’s needs. The layout consisted of two private treatment rooms/offices, one unisex ADA restroom and a kitchen/break room. Modular Genius assisted with the stamped modular building drawings, foundation plan and egress, i.e., a switchback ramp and steps for main door and then IBC/ADA steps for back door. MGI would deliver and set and seam the building on the foundations dug and poured by the owner’s GC. MGI did the tie downs, skirting, ramp, steps, gutters, and down spouts on site. 1/8” Vinyl composite tile floor and carpet in some areas was selected along with vinyl gypsum walls, LED lights recessed in a 2 by 2 acoustical ceiling, and smart panel exterior siding. Counters, cabinets, and sink were provided in the break room.
Related
