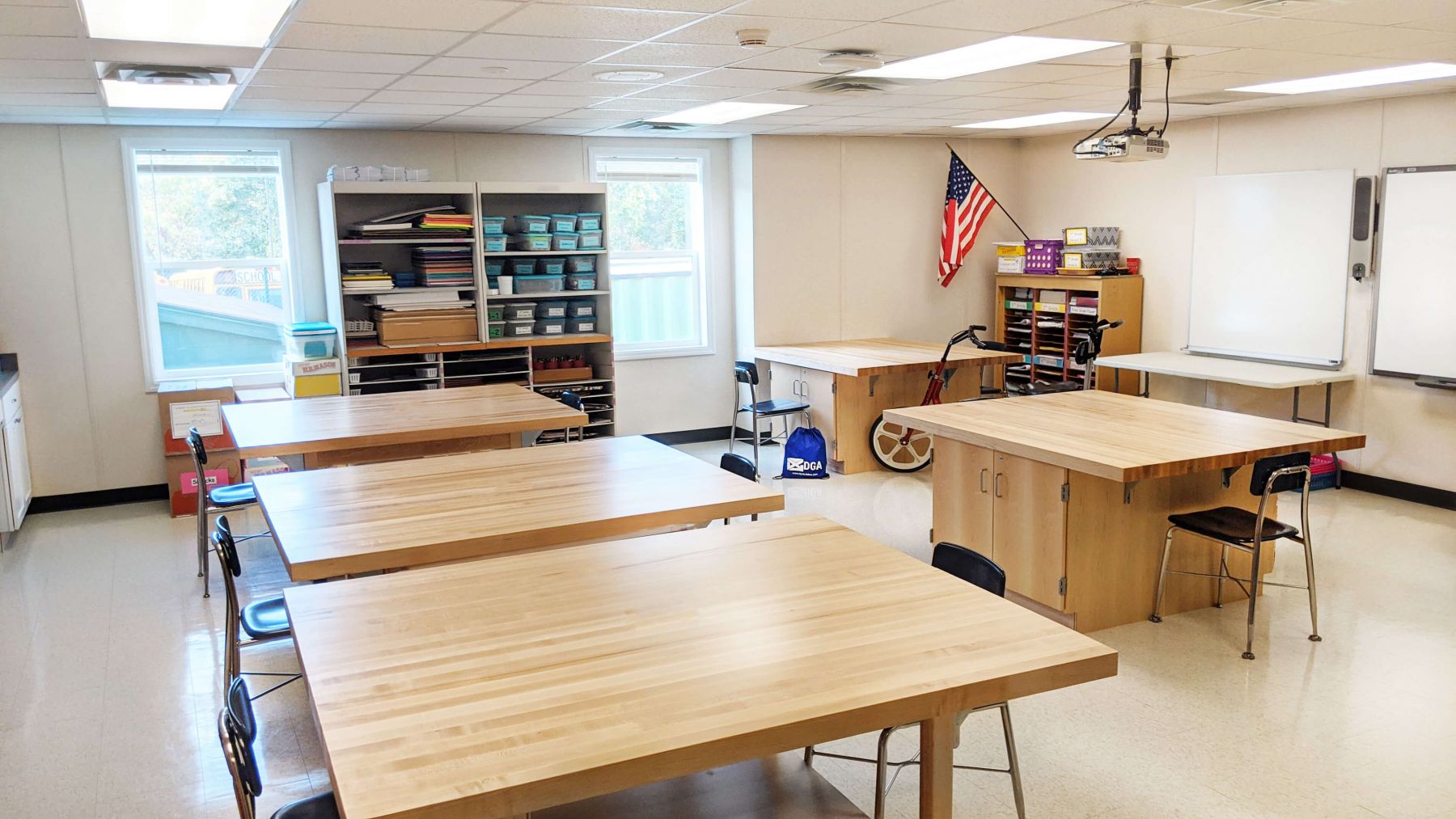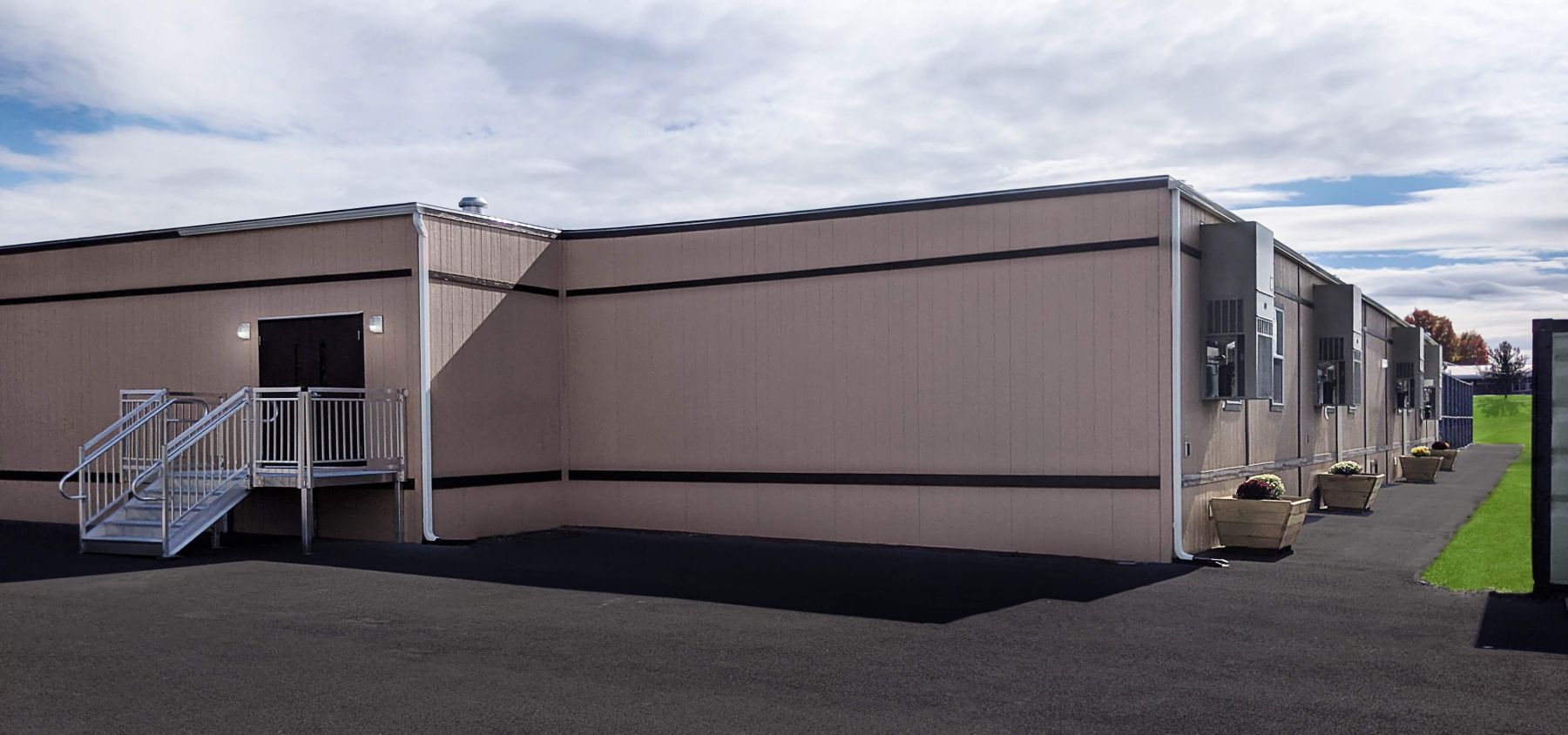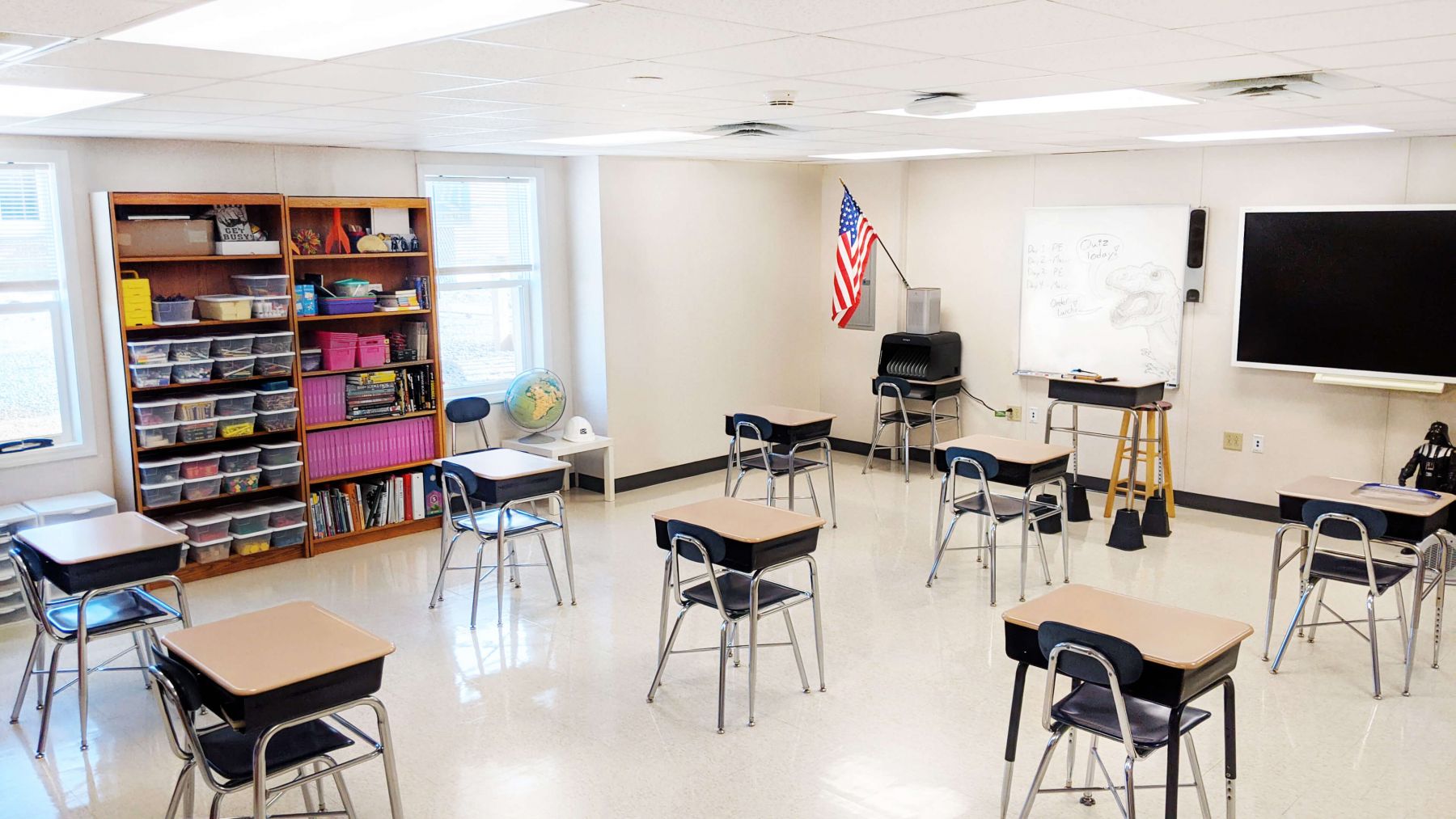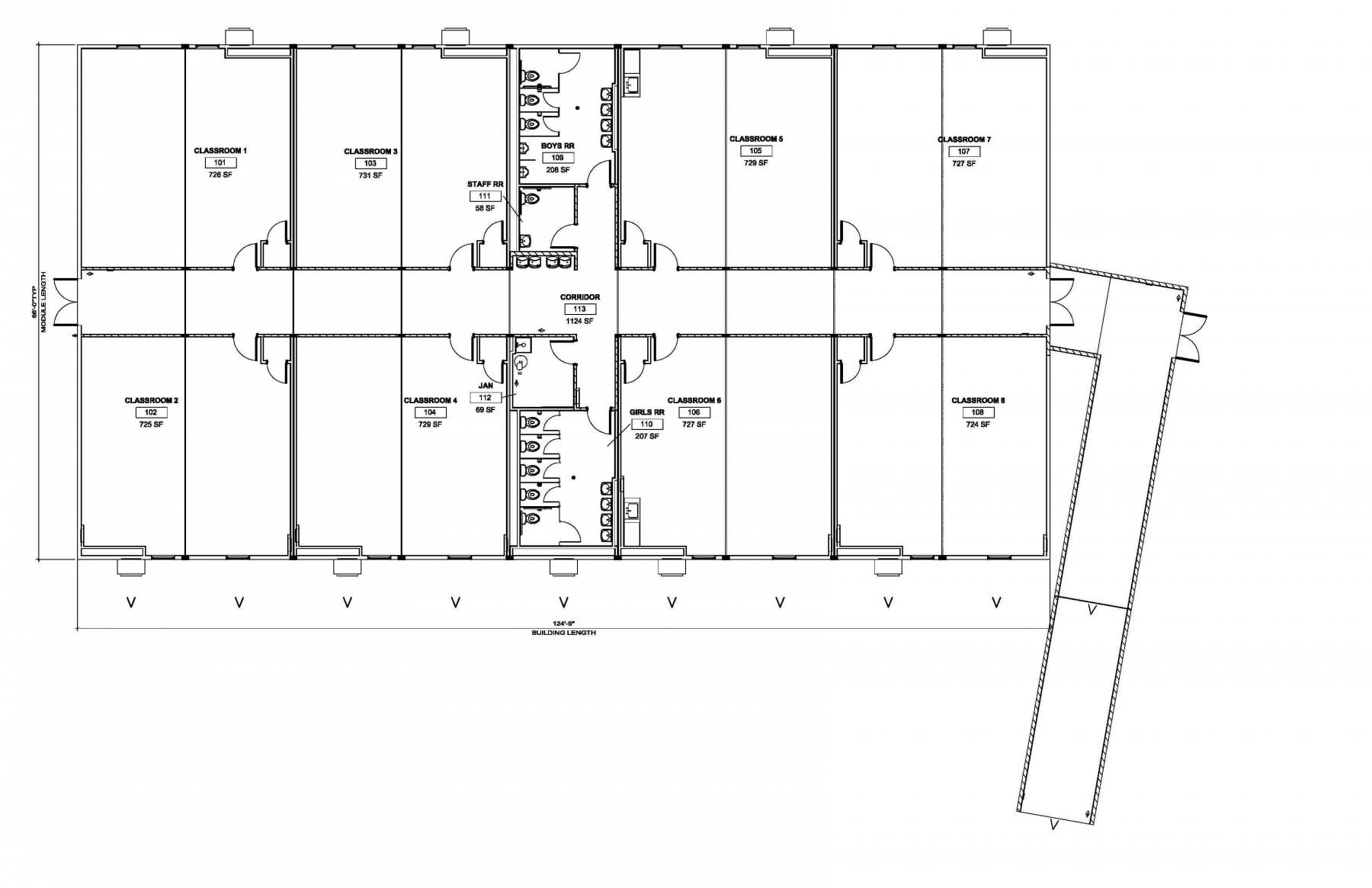Temporary Modular Classroom
The Challenge
Fayetteville-Manlius Central School District required the use of an eight-classroom modular building with restrooms to be located on school property and used for temporary classroom space during their approximate two-year Wellwood Middle School (WMS) building renovations project. The temporary building allowed WMS to move students out of their existing educational spaces expeditiously with minimal disturbance on campus. The modular classroom was designed and constructed to meet all New York State Education Department design and code requirements, while meeting WMS’s design, use and space requirements at the same time. The temporary classroom was also outfitted with WMS’s existing furniture, supplies, equipment, and instructional technology to help make a seamless transition for teachers and students from their classrooms within the school to the modular classrooms.
The Solution
Distinctive to WMS’s project, a custom modular enclosed connecting link was designed and constructed in two “offset” sections to meet site specific steep grades and to tie into the existing main building. The link tie-in allowed students and staff to remain indoors as they traveled to and from the existing building to the temporary classroom. To meet ADA requirements and steep site grades, the floor in the modular link was uniquely designed as a sloped ramp with handrails installed on the walls per ADA code. To enable quick and easy installations, code compliant pre-designed/premanufactured an aluminum ADA Ramp and steps were installed at the exterior doors, which enabled them to be completed on site only within three days. The aluminum systems were also chosen to provide a long product lifecycle; whereas the steps will never rust and will require minimal to no maintenance.
Related




