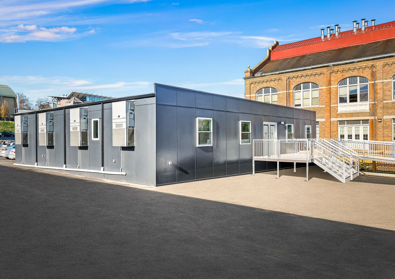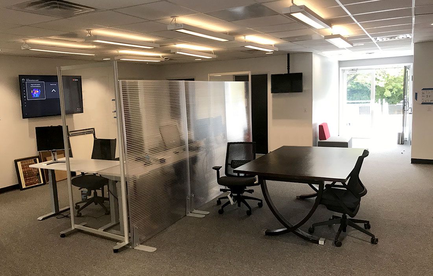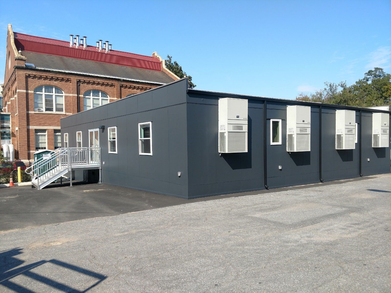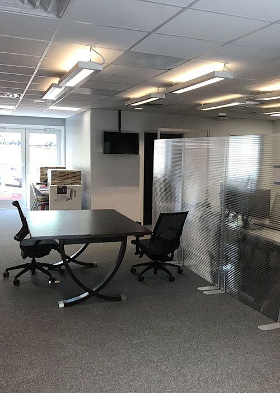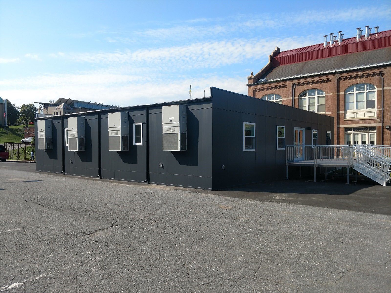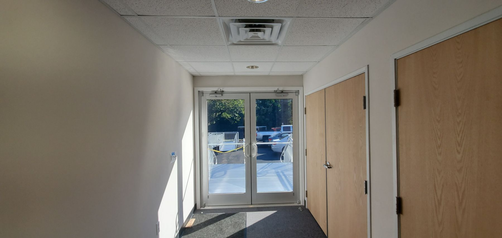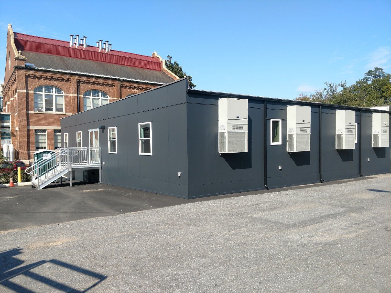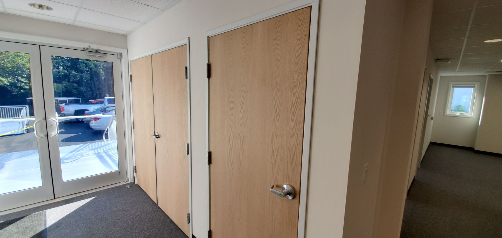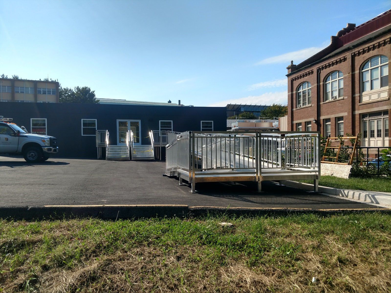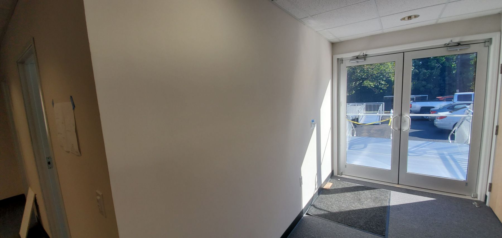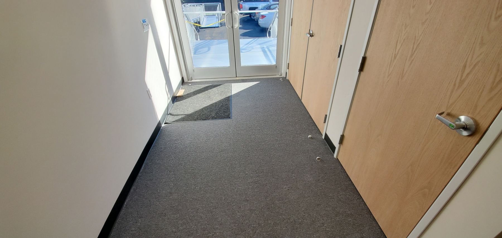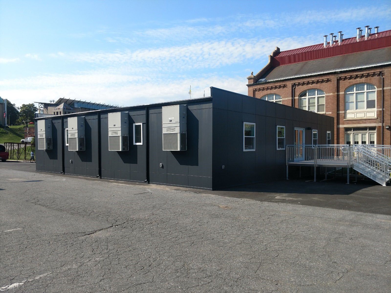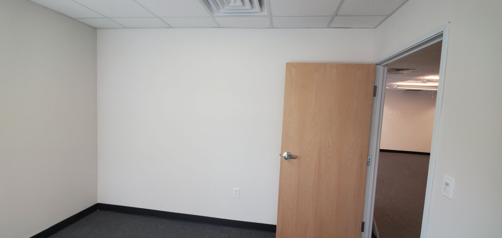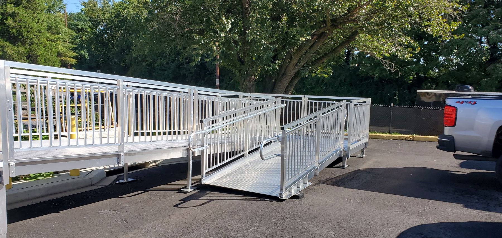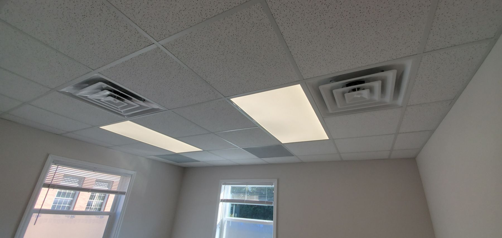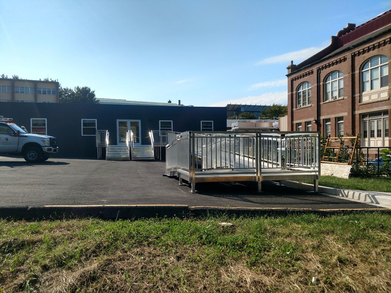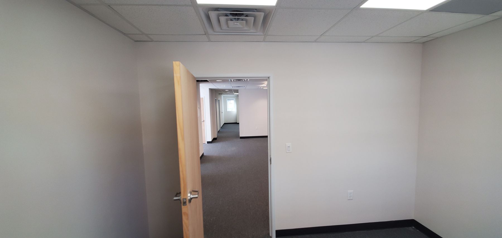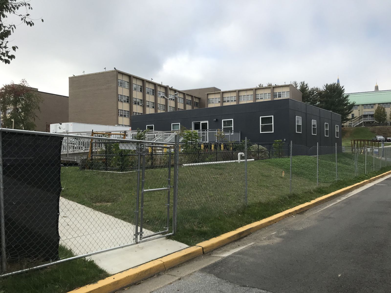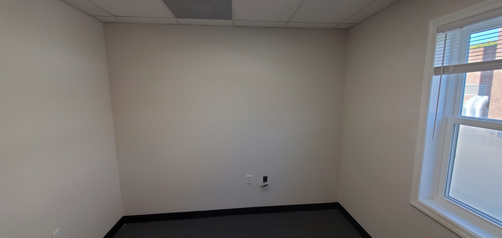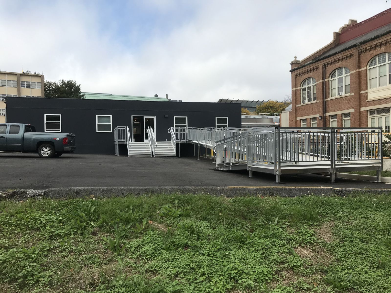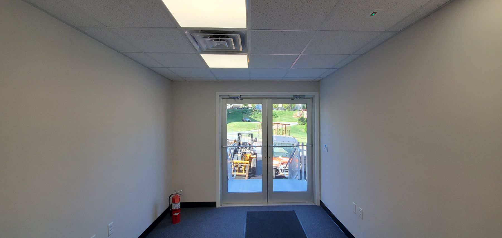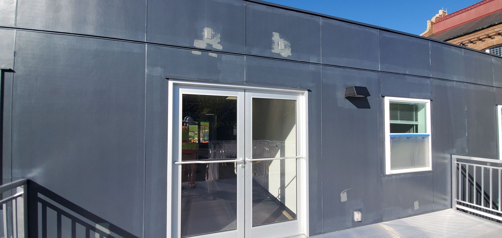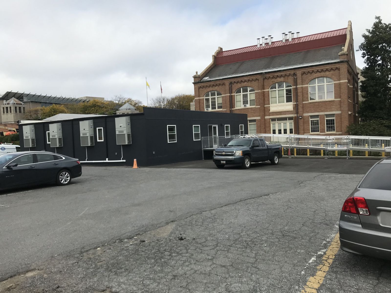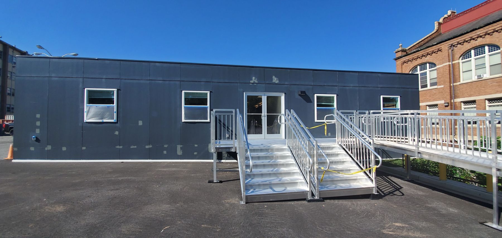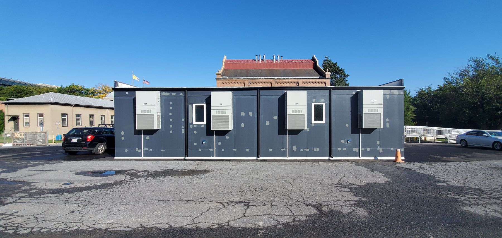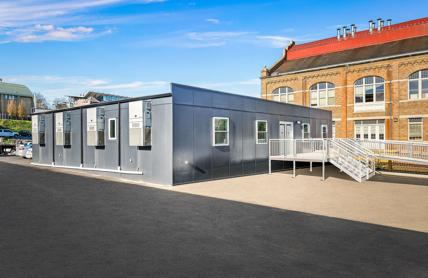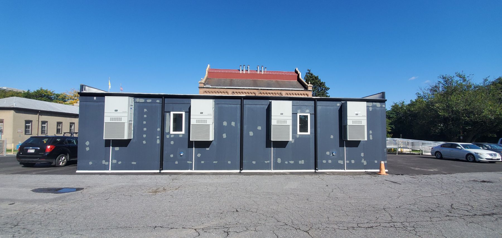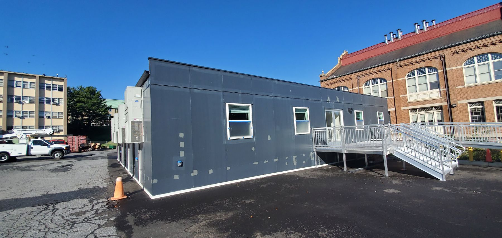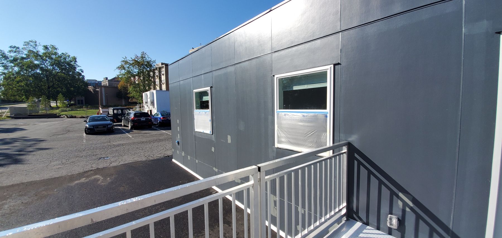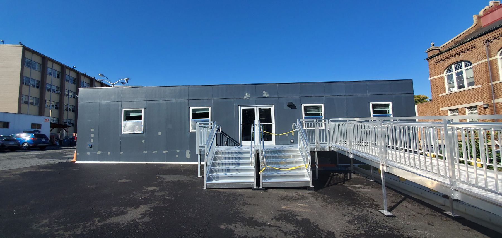University Construction Swing Space
The Challenge
The Catholic University of America needed temporary construction swing space complying with DC Building Code. The building would be needed for about 5 years, as the university undertakes a large construction project at their on-campus power plant. It will be utilized by multiple departments during the renovation. Upgraded finishes were required to look more permanent, in leu of a typical construction office.
The Solution
Modular Genius built a new 48’ x 60’ modular building and installed it on the parking lot next to the Power Plant. Some of the features of the building include painted interior sheetrock walls, carpet flooring, and LVT. MGI supplied chairs, tables, and four wall/ceiling mounted flat screen TV’s. New aluminum ramps, a large deck, and two sets of stairs to grade were alo provided. The exterior was painted on site, along with site installed gutters and down spouts.
Related
