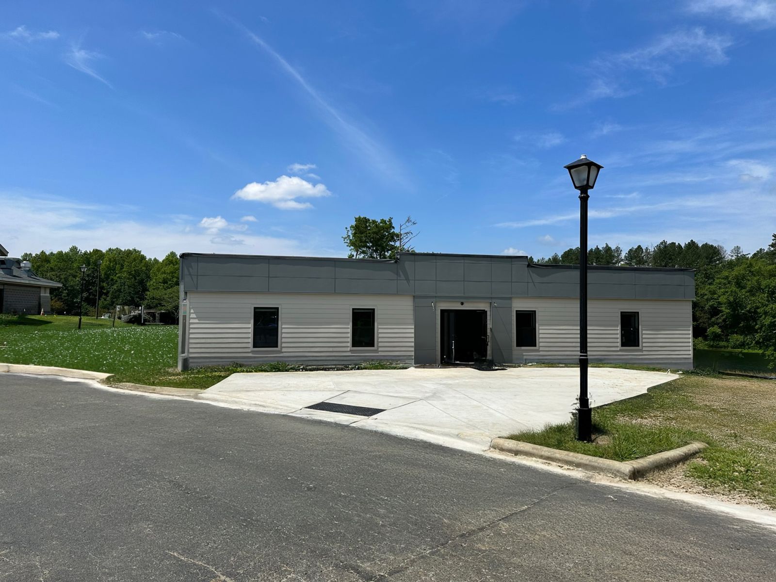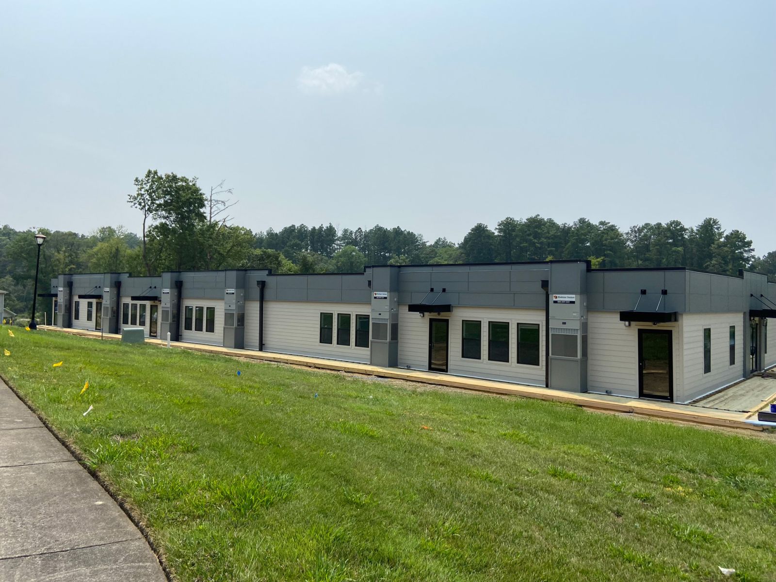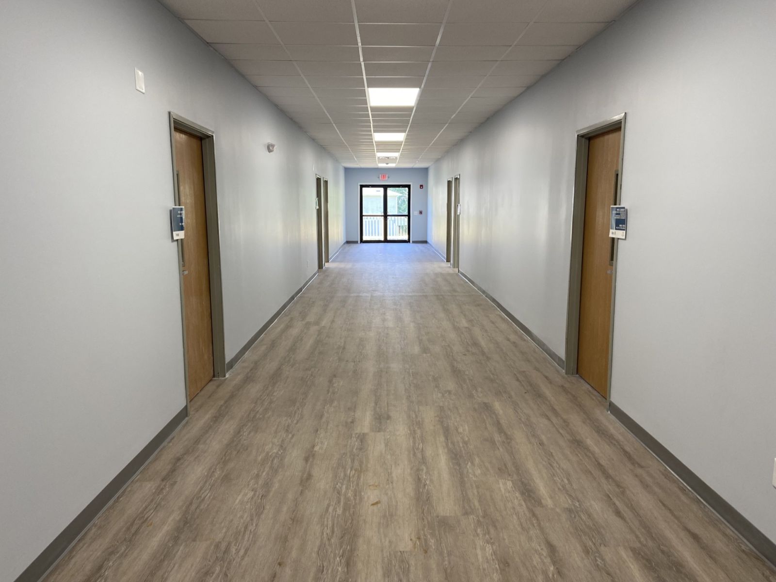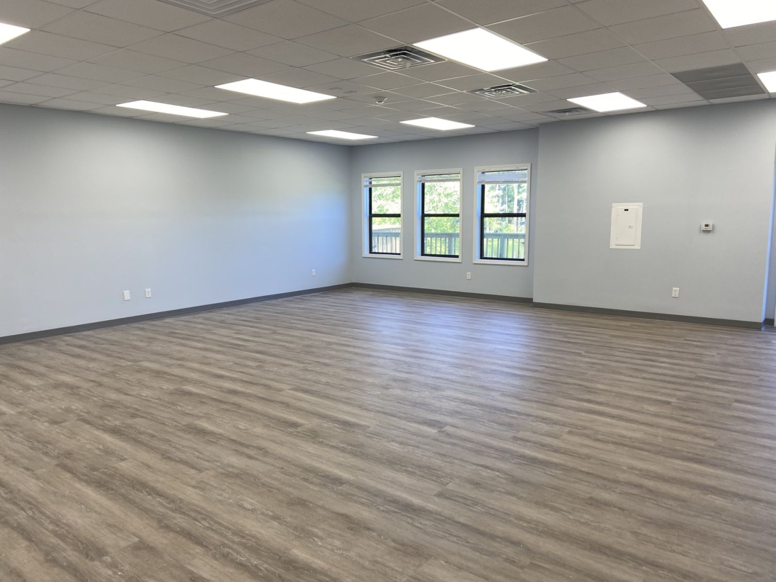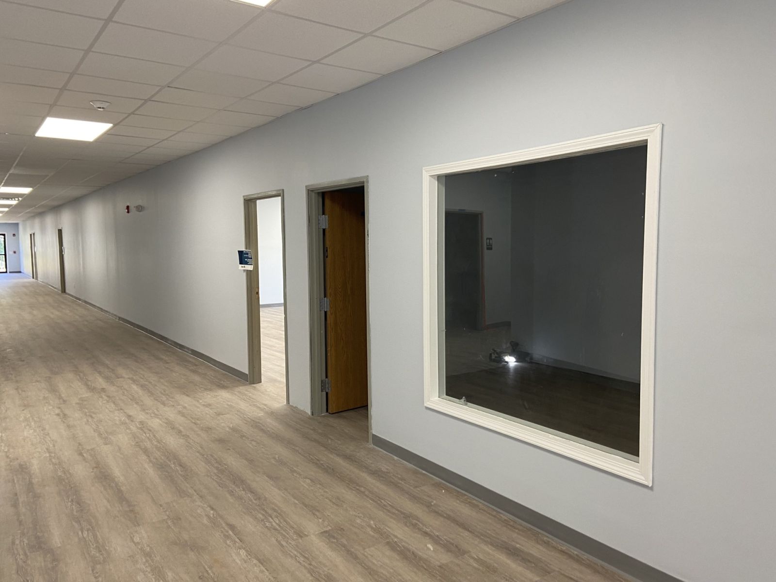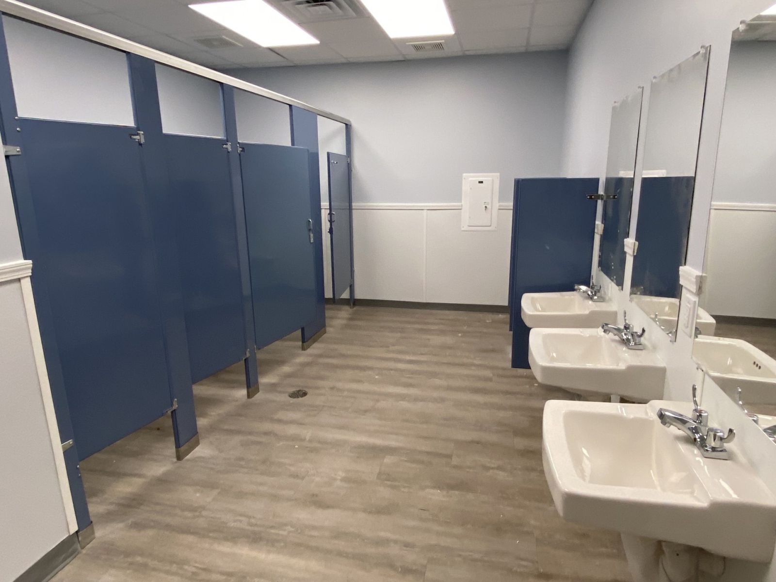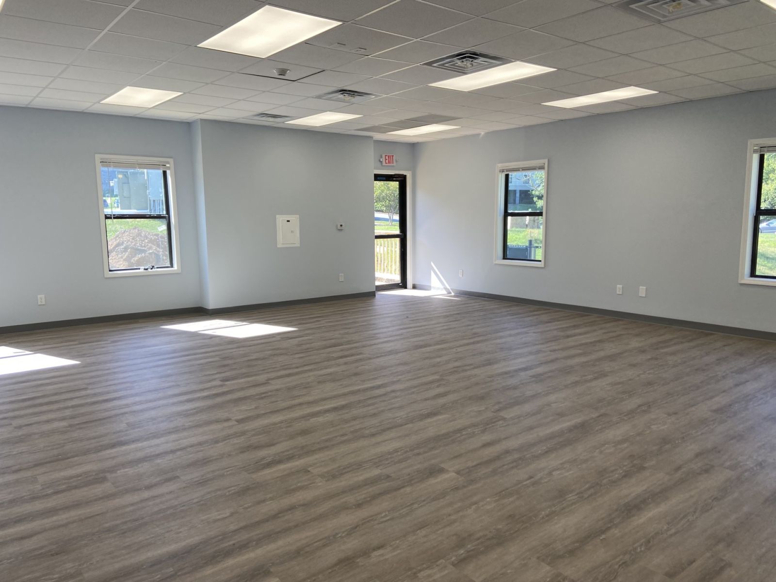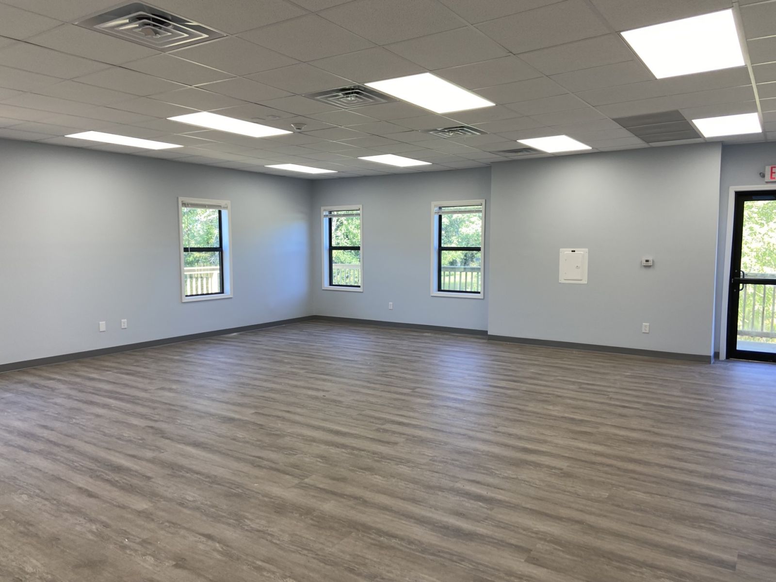Modular Modern Permanent School Building
The Challenge
Hope Academy of Charlotte needed a cost-effective, permanent educational facility to support student enrollment growth by the upcoming school year. With limited time and a desire to maintain visual harmony with an existing church structure on-site, the school also required the building to include multiple classrooms, administrative offices, and restrooms, while meeting aesthetic, safety, and environmental considerations. Additionally, the site’s proximity to a lake necessitated careful planning for storm water management to avoid runoff and erosion.
The Solution
Modular Genius provided a 10,890 sq. ft. modular classroom complex comprised of twelve 13’ 8” x 66’ modules, designed to house nine classrooms, two multi-stall student restrooms, a single-occupant staff restroom, and administrative offices. Installed on permanent below-grade foundations with crane placement, the building featured exterior storefront doors for emergency exits and outdoor learning access, along with site-built pressure-treated lumber decks and ADA-compliant ramps. Vertical Hardi Board siding, parapet walls, and luxury vinyl tile flooring enhanced both functionality and visual appeal. The parapets and wall extensions concealed HVAC units, while color selections matched the adjacent church structure to create a cohesive campus environment. Multiple windows in each module brought in natural light and highlighted the scenic surroundings. Environmental compliance was ensured with the installation of a storm water management pond, French drains, and double silt fencing to protect the nearby lake.
Related
