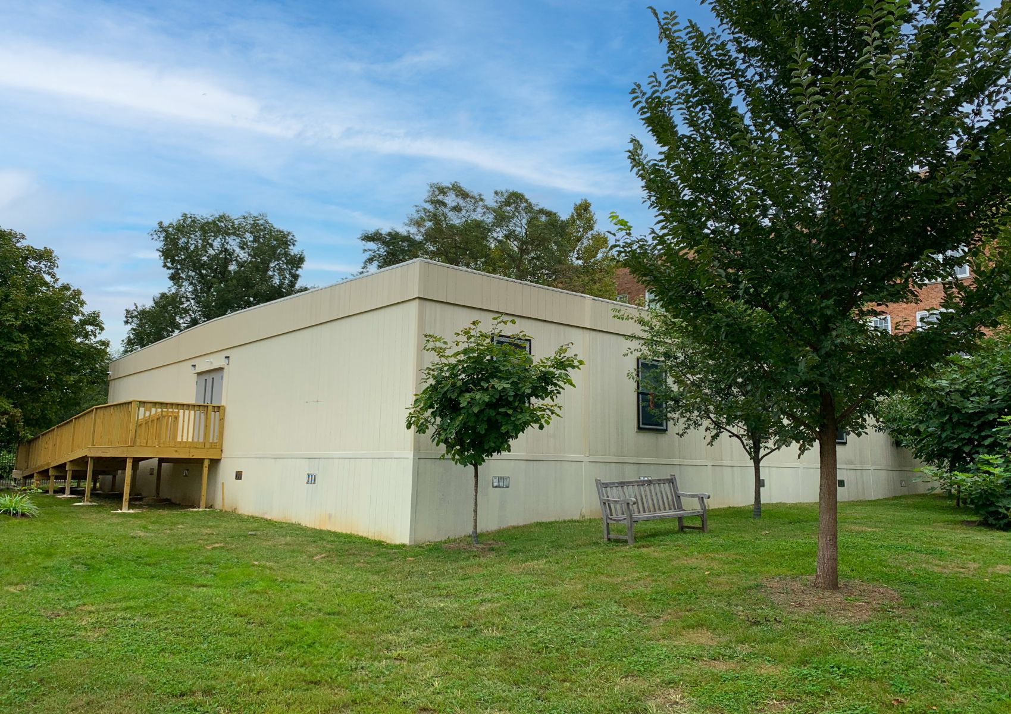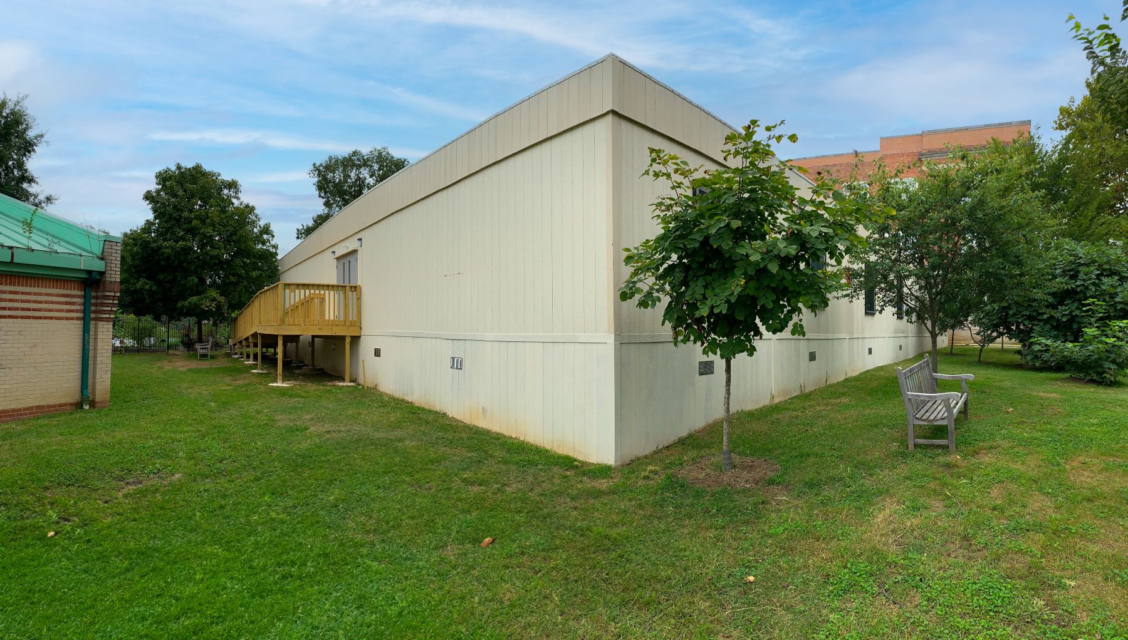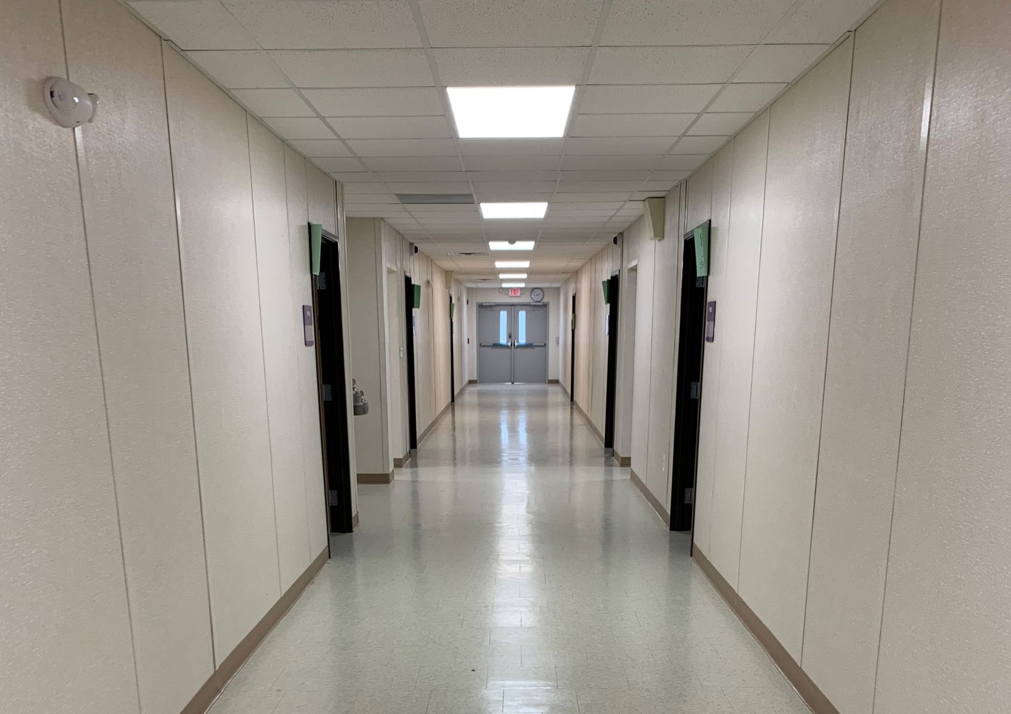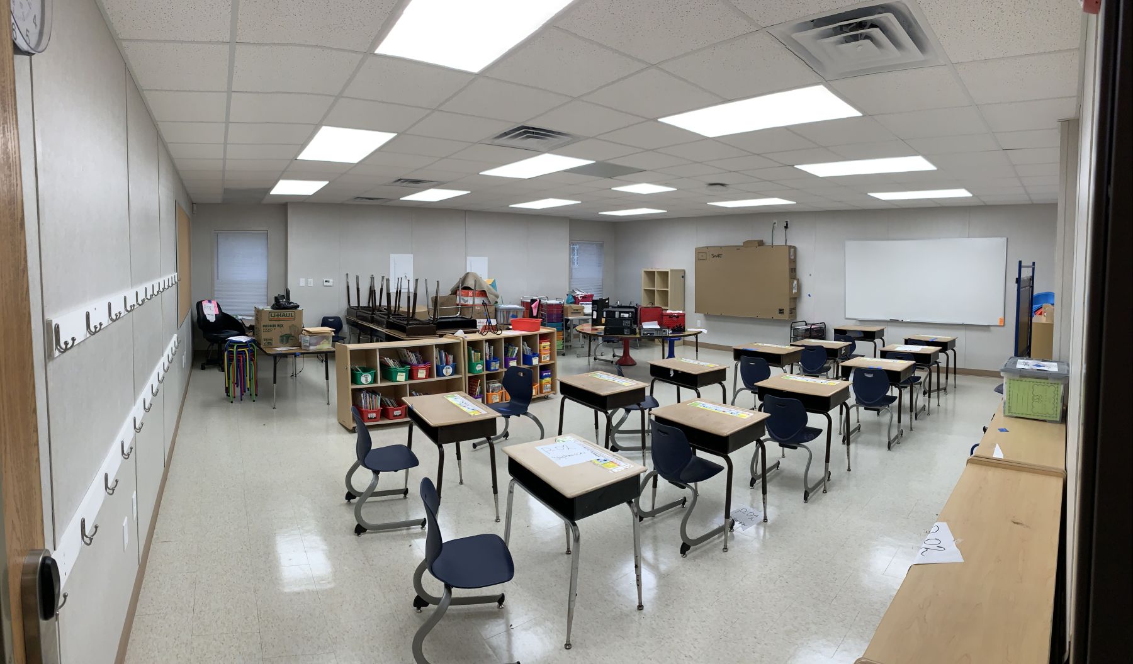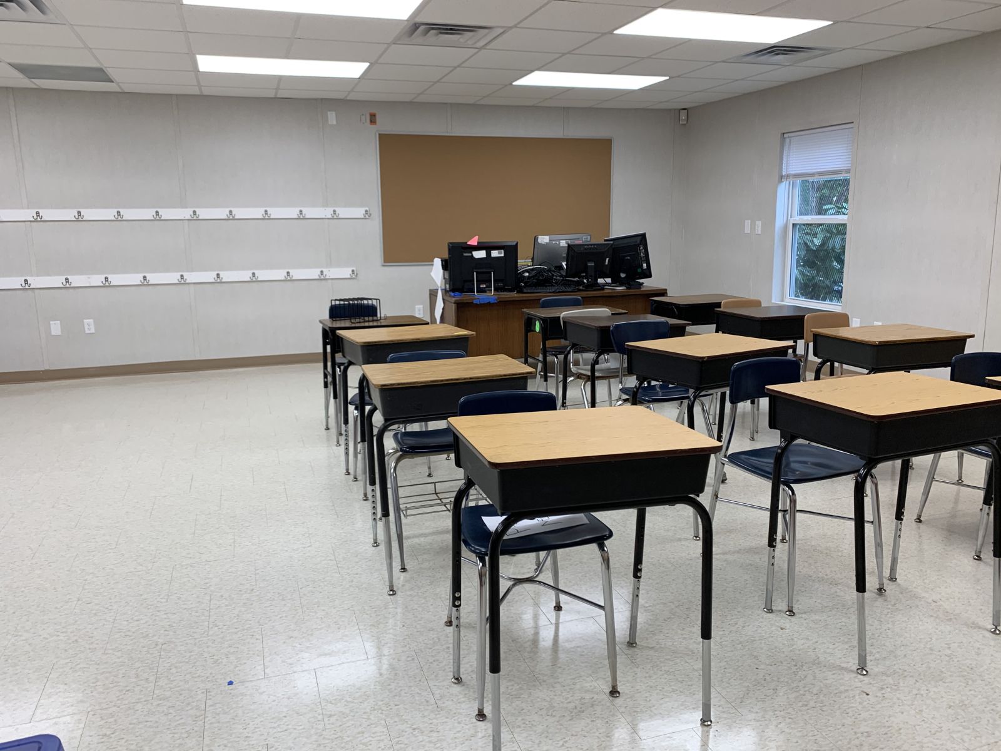Washington, D.C. Temporary Modular Classrooms
The Challenge
A Washington, D.C. school was in need of multiple classrooms to accommodate an influx of students. Instead of having individual classroom modulars on the site, the school decided a multi modular classroom building under one roof would better suit the community. Modular Genius was contracted to design and install a modular classroom building to meet their needs.
The Solution
Modular Genius, Inc. designed and built a 6,240 sq. ft. temporary modular classroom complex featuring six classrooms and two restrooms. The new modular classrooms were designed to be functional, durable, and easily accessible for all students. As such, ADA compliant wooden ramps were installed. The modular classroom building was designed and constructed to meet the school’s design, use, and space requirements, while also meeting the District of Columbia’s design and code requirements.
Related
