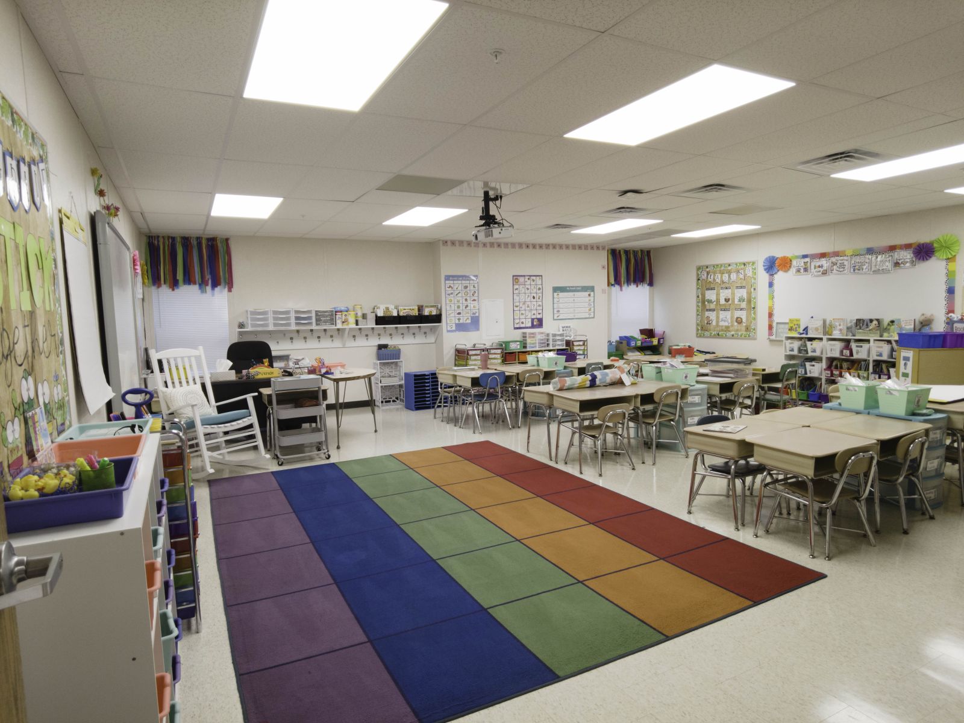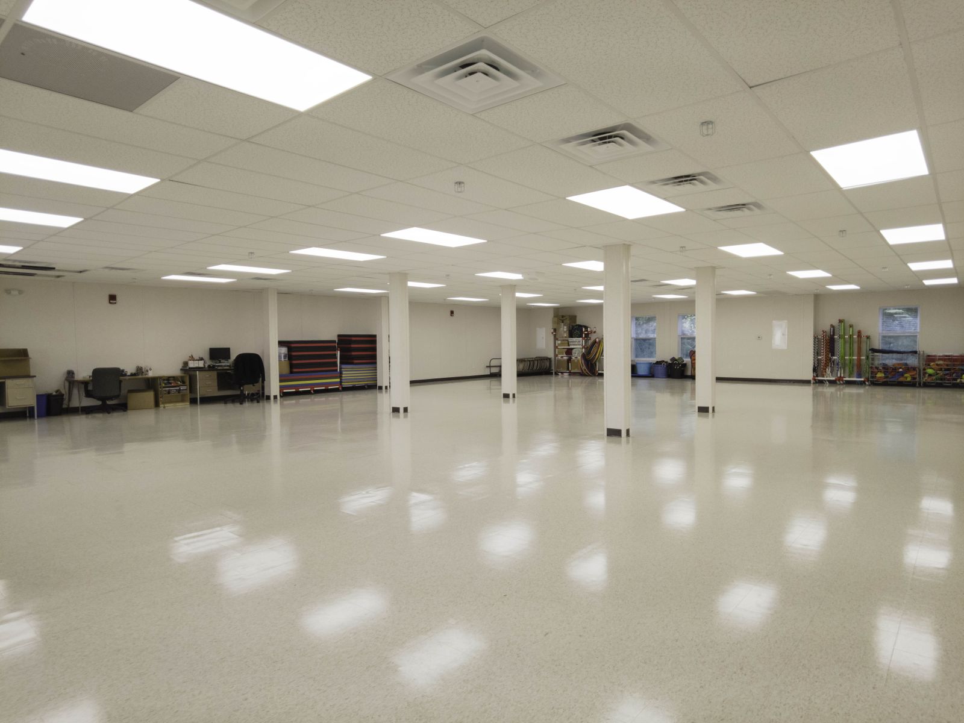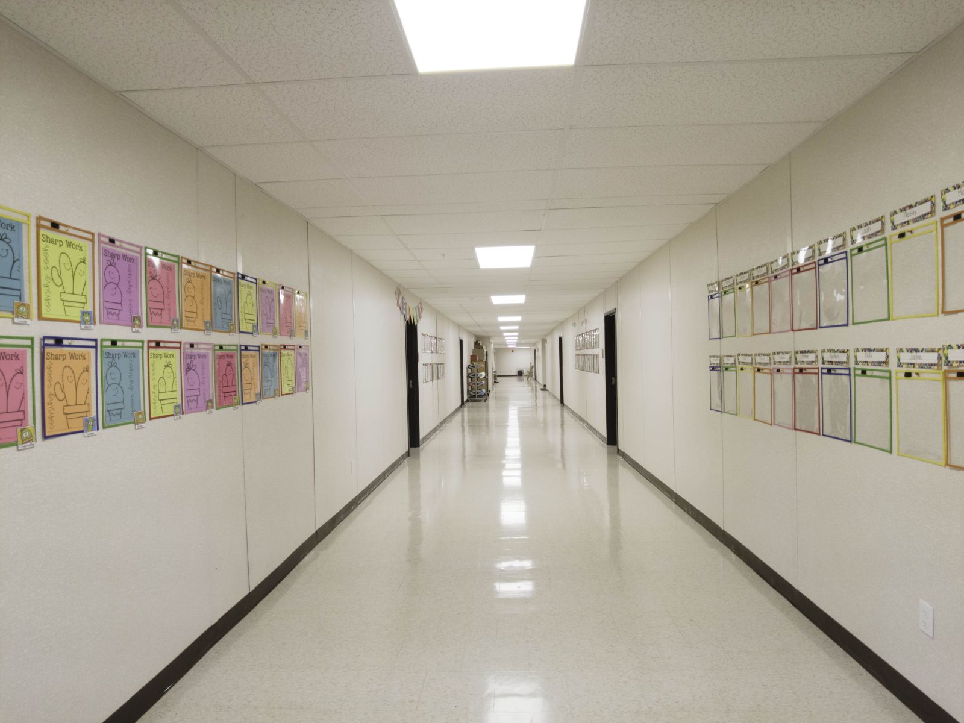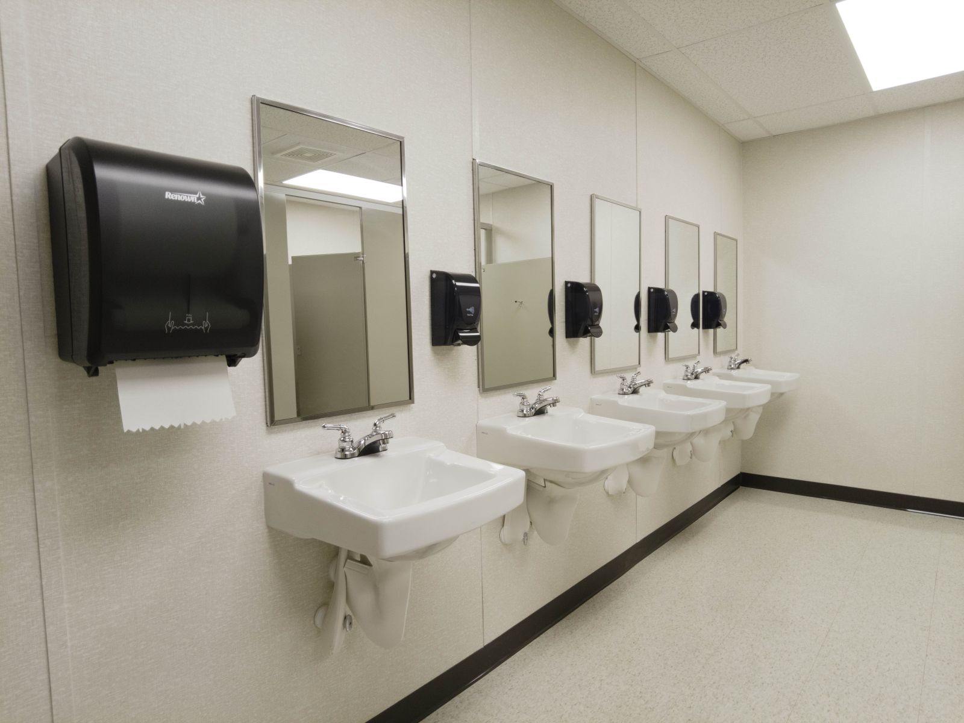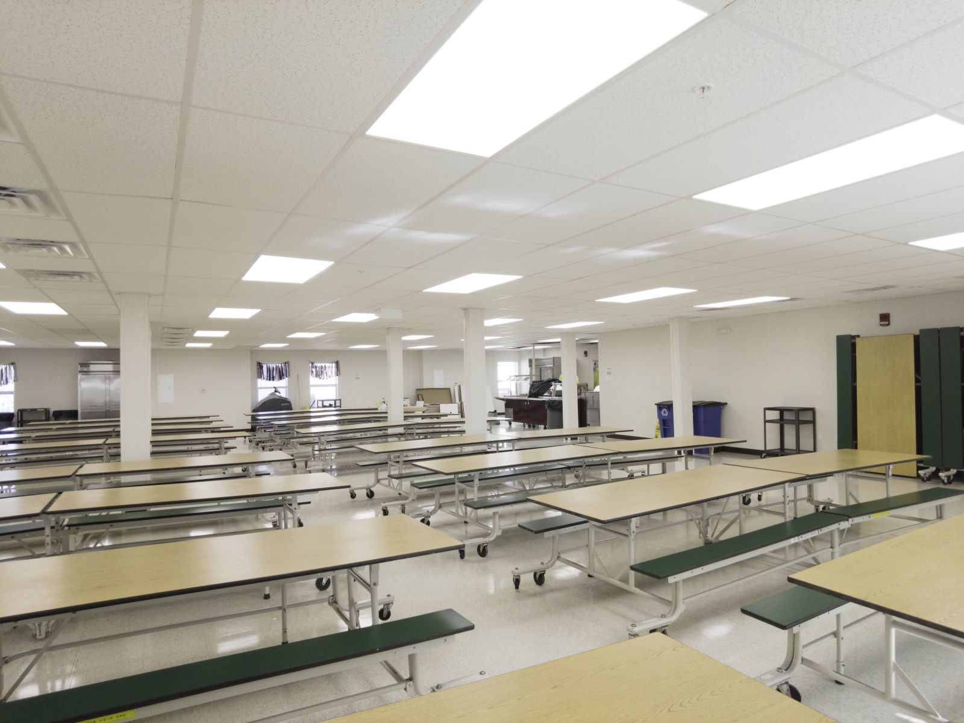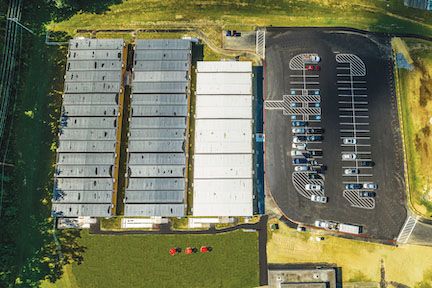Modular Elementary School Complex
The Challenge
HCPS needed a temporary modular complex to use as an elementary school while construction was being done. They did not have a specific floorplan in mind, and they needed MGI’s help to develop a floorplan to meet the classroom requirements and site conditions. Furthermore, the project had to be ready prior to the school year starting, which meant MGI was working on an accelerated timeframe due to the project size and supply chain issues caused by the global pandemic.
The Solution
Modular Genius, Inc. designed and built a 40,000 sq.ft. temporary modular complex featuring 28 classrooms, a 3,090 sq.ft. cafeteria, a 3,090 sq. ft. multipurpose room, a main office with 10 private offices and a nurses station, three boys restrooms along with three girls restrooms, an 8×32 mobile kitchen, and three ADA compliant switchback ramps to hold 1,092 students across three separate buildings.
Related

