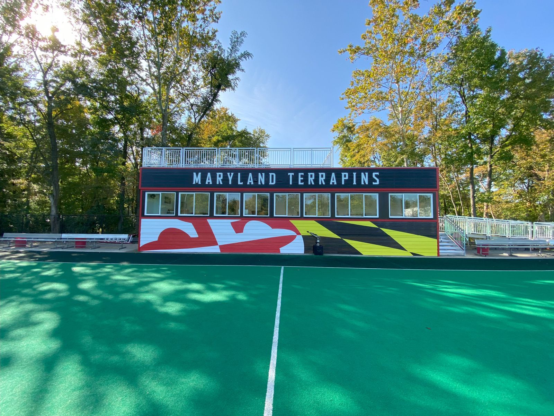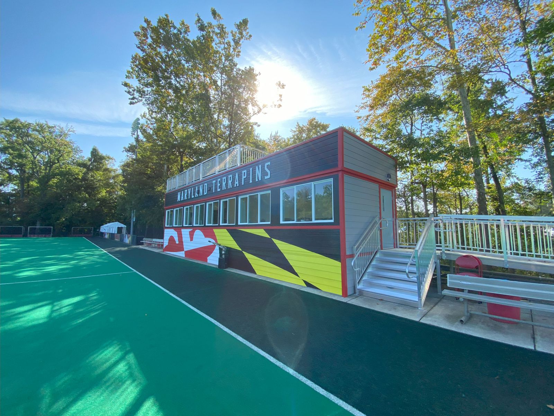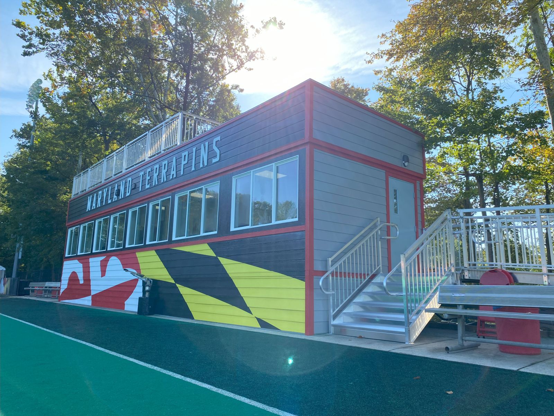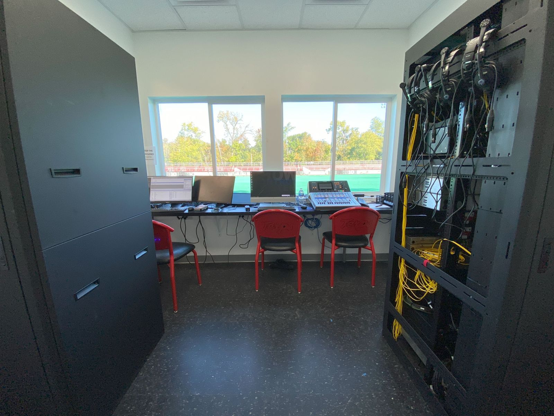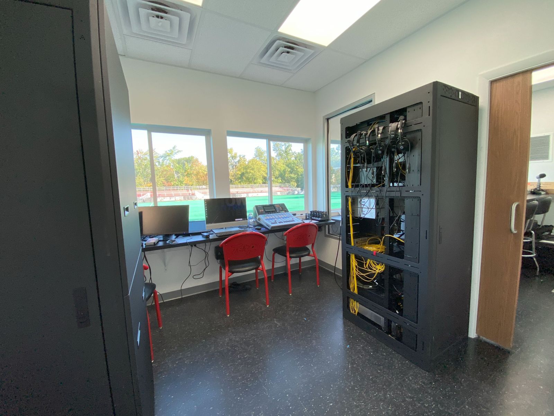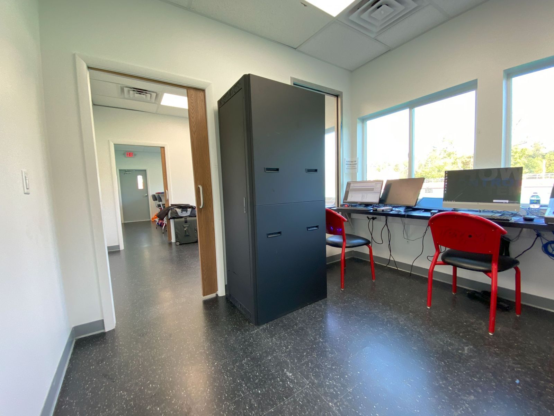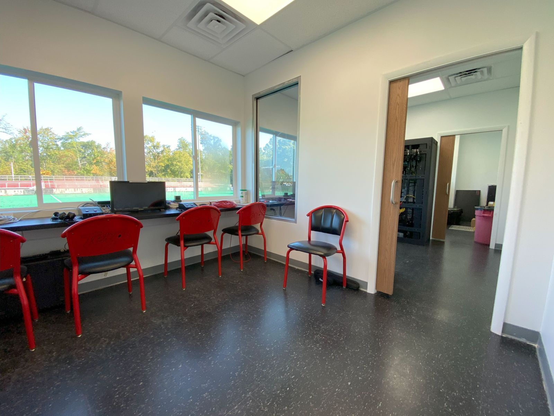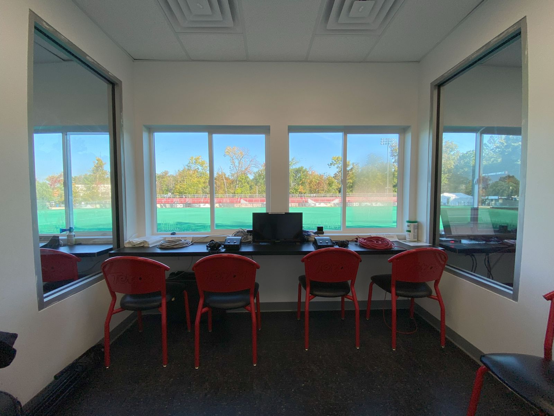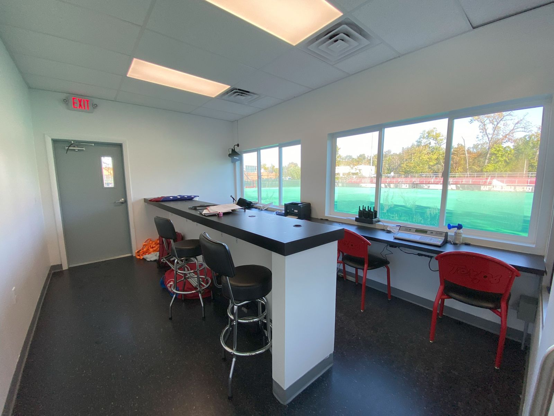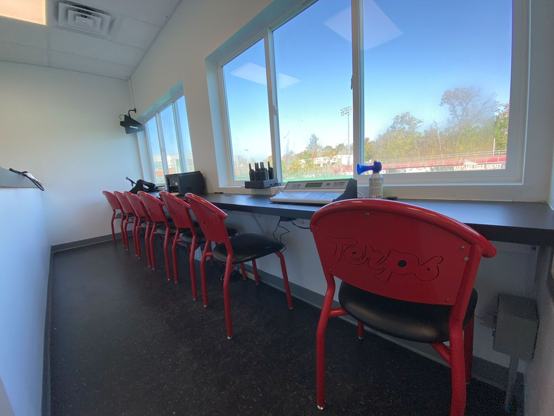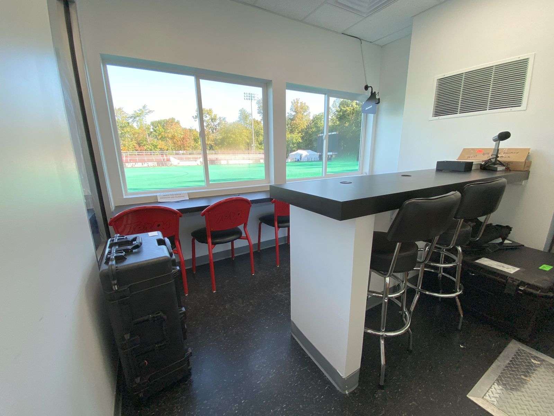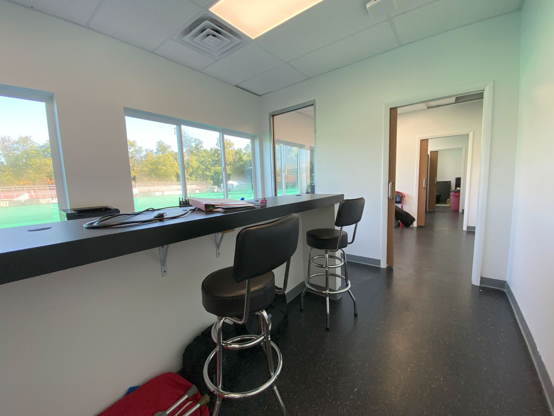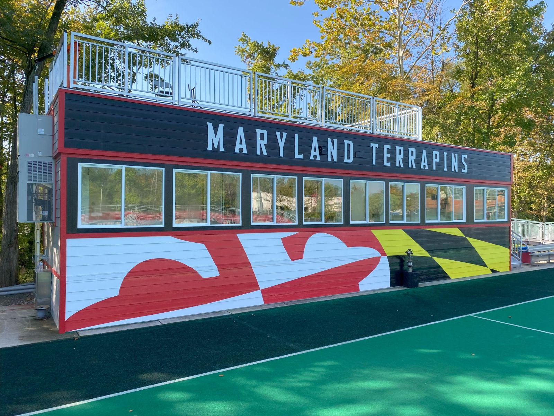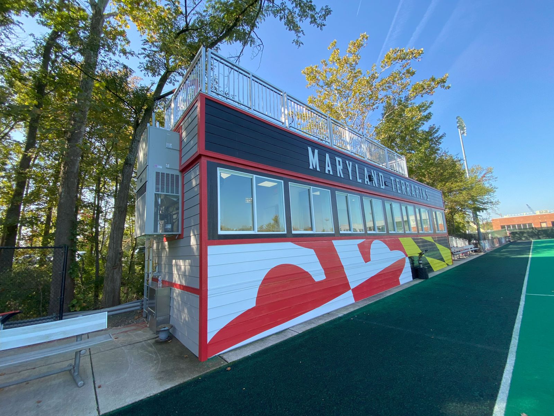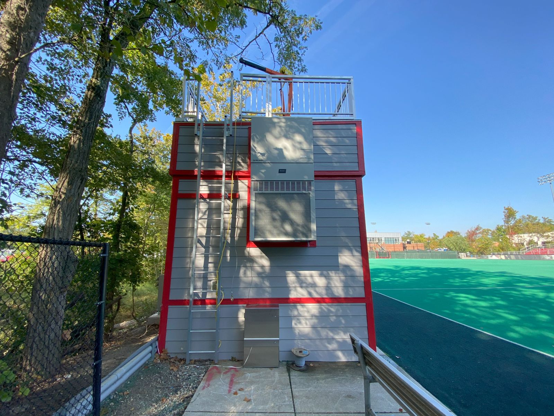University Women’s Field Hockey and Lacrosse Press Box
The Challenge
The University of Maryland, College Park embarked on a substantial renovation project to significantly expand their existing Women’s Lacrosse and Field Hockey complex, enlarging it from 6,000 sq. ft. to an impressive 15,000 sq. ft. Among the numerous enhancements required, the campus needed a new Press Box that conformed to their architectural standards and the upgraded facilities. Modular Genius, Inc. through its involvement with the Keystone Purchasing Network, secured the contract to design and construct this crucial modular press box. To ensure the project stayed on schedule alongside other campus construction endeavors, and to accommodate the teams’ practice schedules and other events, there was an urgent need to complete the project with minimal on-site disruption. Further complicating matters, the complex’s location offered limited access for material delivery and on-site construction.
The Solution
Modular Genius, Inc. designed and built a 600 sq. ft. permanent modular press box featuring four separate rooms to house the announcers, sports team staff, TV & Media personnel, and VIP’s. The use of horizontal lap hardi-panel stucco siding, combined with UMD finishes and powder-coated steel rooftop railings were used to meet the architectural requirements and “blend in” with the campus. The rooftop design was unique, such that it was engineered to meet a 150 p.s.f. live load and hold several people at one time. This was designed to meet the requirement of a rooftop video standing area for the media. Special non-slip rooftop walk-pads were also installed for safety. Powered-coated handrails were also installed with an exterior ladder to finalize the rooftop media area. To minimize site disturbance and to access the site quickly and seamlessly, a crane with an ~ 300’ reach was used to get the building overtop trees and a stream, to get building in place.
Related
