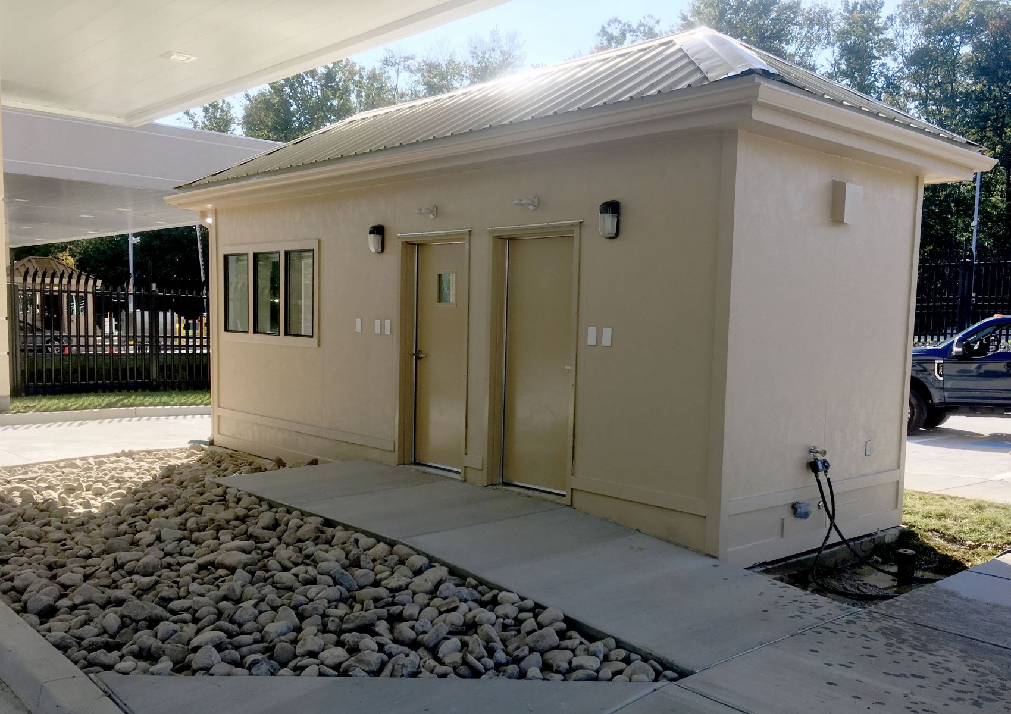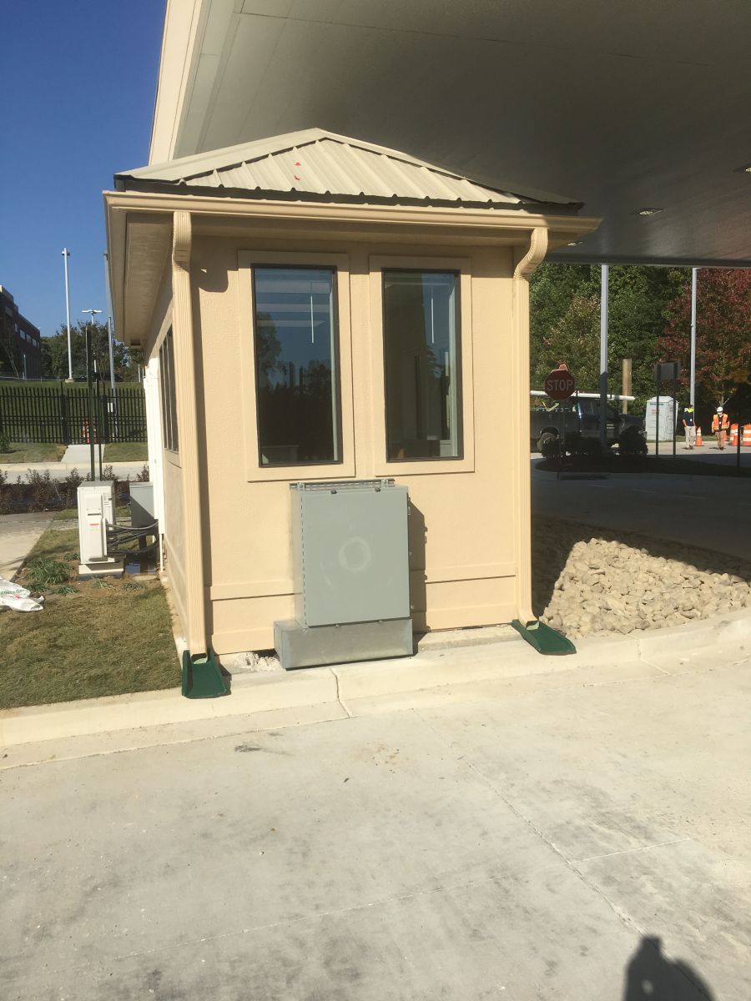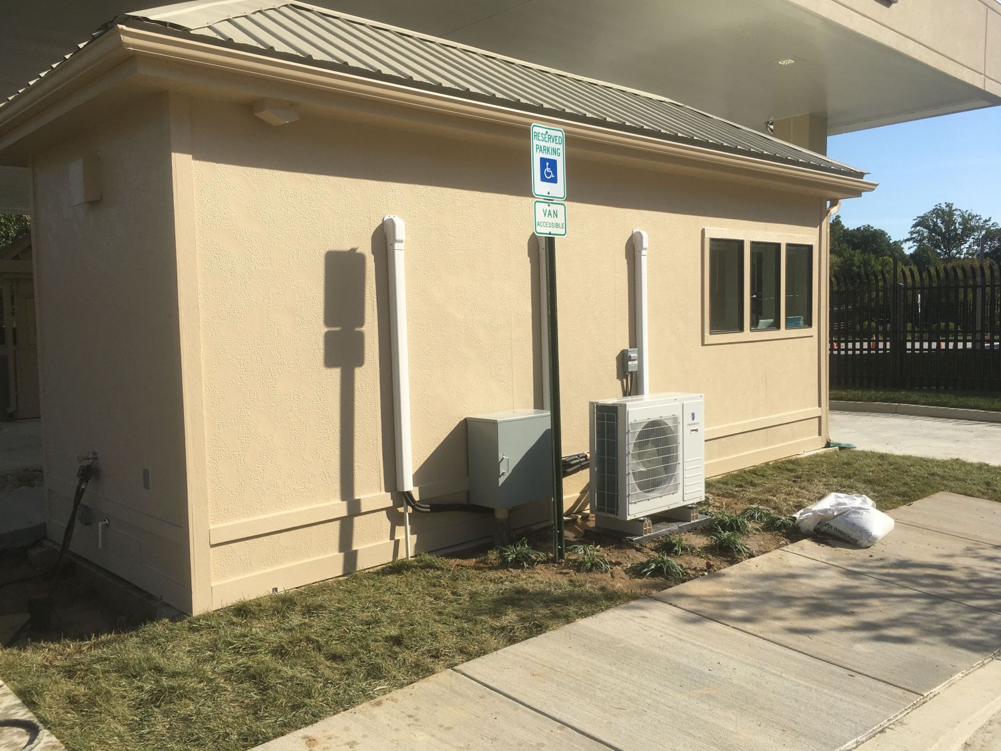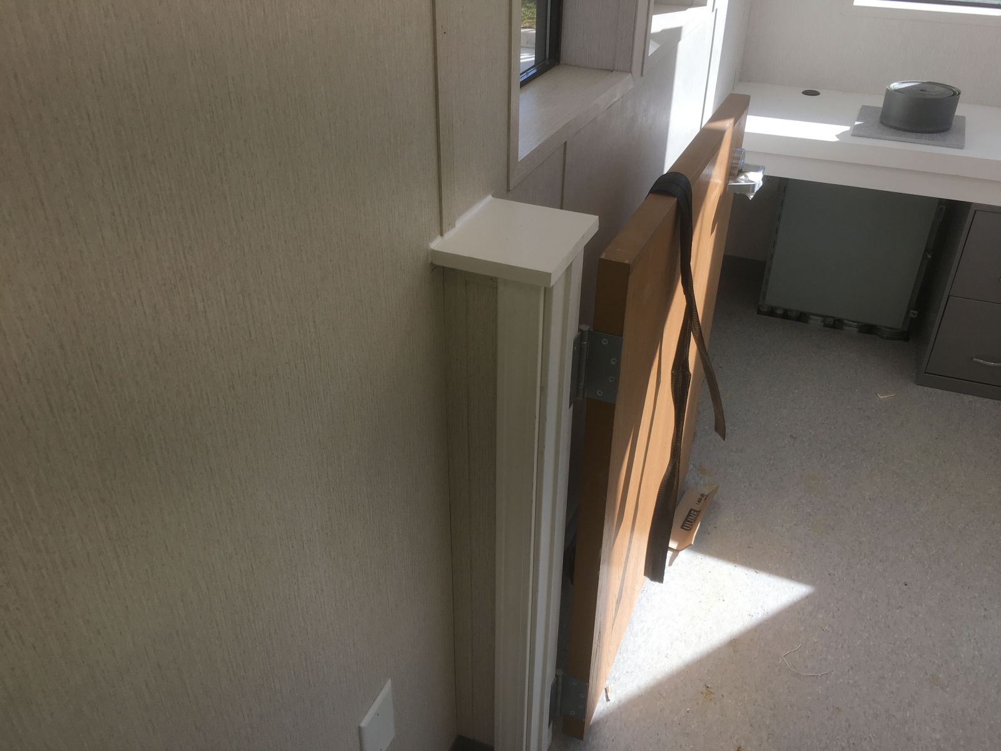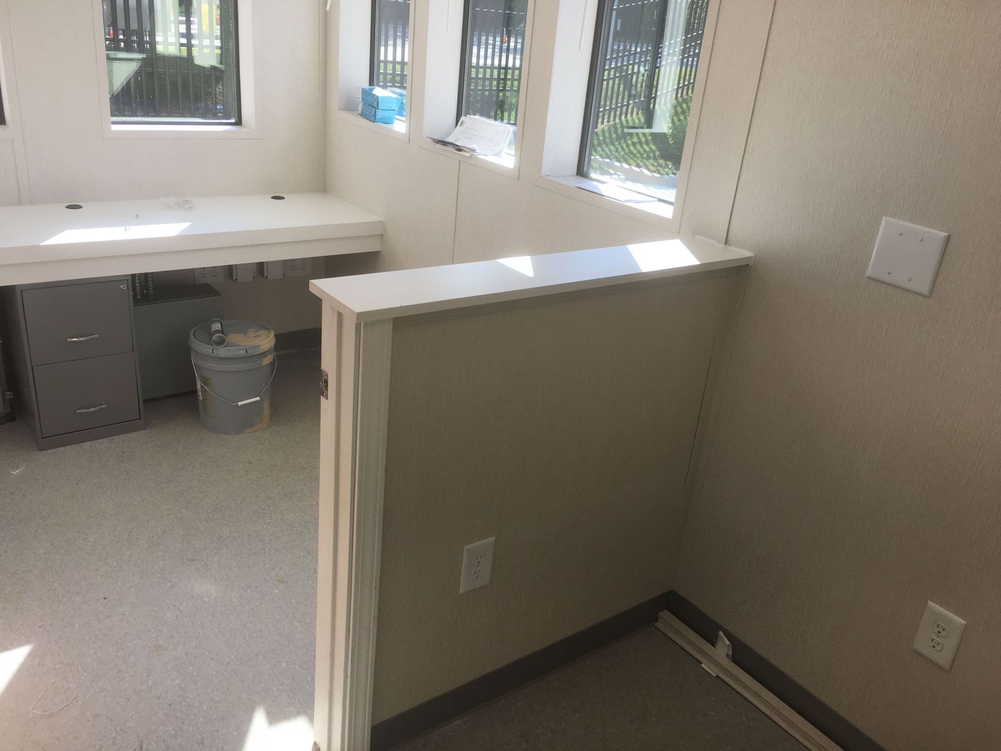Prefabricated Guard House
The Challenge
A General Contractor out of Baltimore, MD was hired to build a guard house at a government facility in Laurel, MD. The project included new lanes, curbs, road work and the guard house.
The Solution
MGI was contracted to supply, deliver, and install an 8’ by 24’ guard house for visiting vehicle inspections prior to entering the property. A new unit was built with a steel hip roof and 12” overhangs, set on a concrete slab. The guard house needed a restroom and had to meet ADA compliance. A mini-split HVAC unit was supplied and installed on site by MGI. The unit was permitted with the county and featured ADA Electric door closers, smart panel siding, fixed bronze windows, steel exterior doors, gutters and down spouts, work tops, file cabinets, vinyl covered gypsum walls, and vinyl composite tile. MGI had to coordinate utilities and low voltage with W-T prior to the slab being poured, as the unit sits on the slab with a perimeter frame and steel floor joists.
Related
