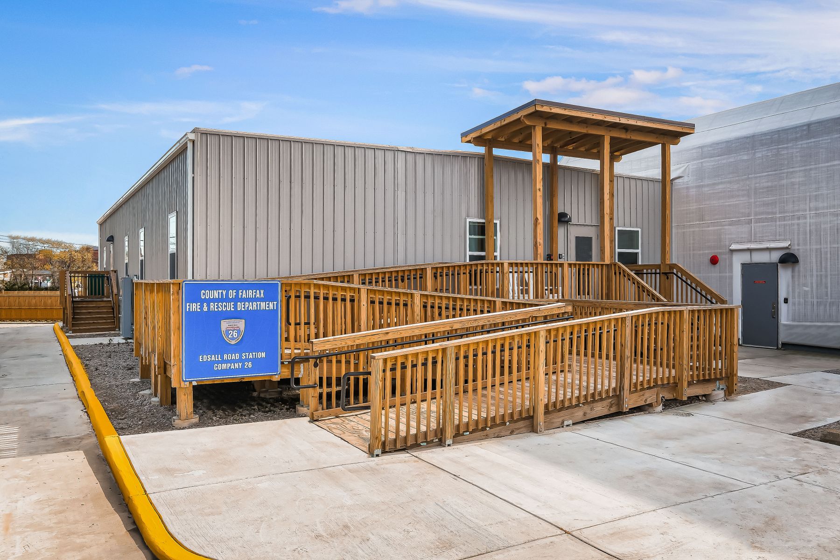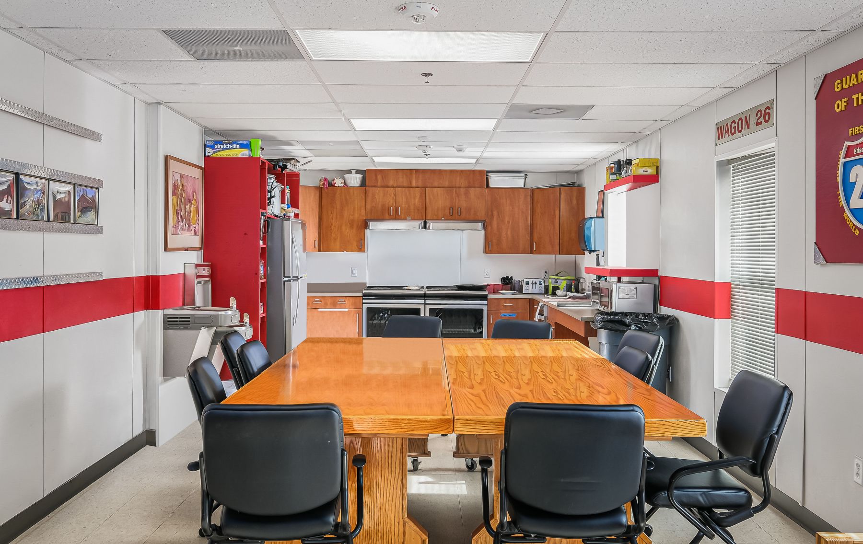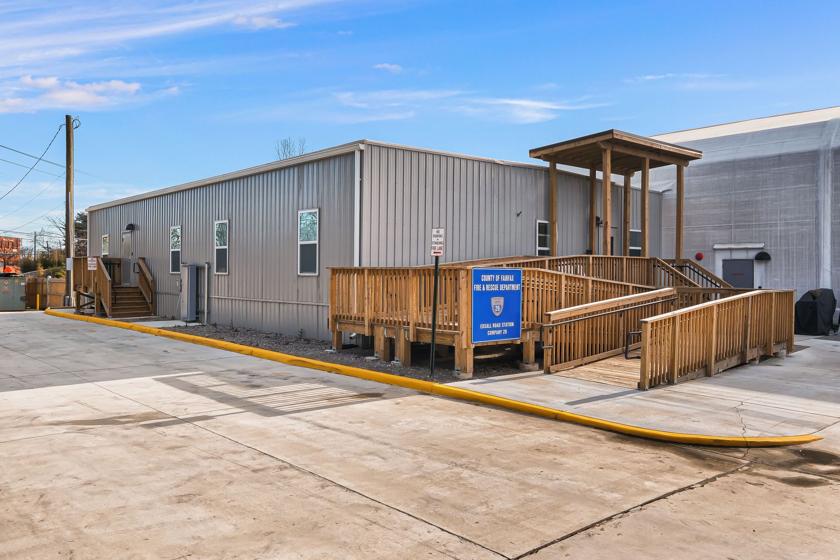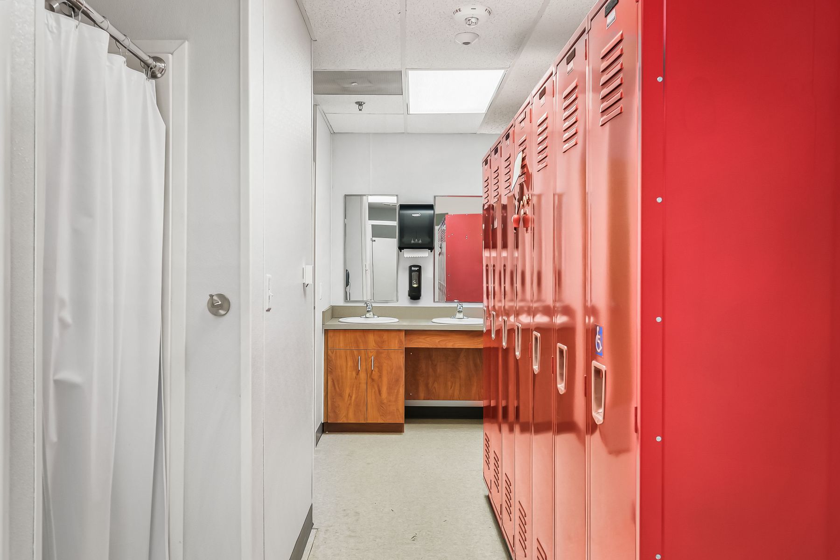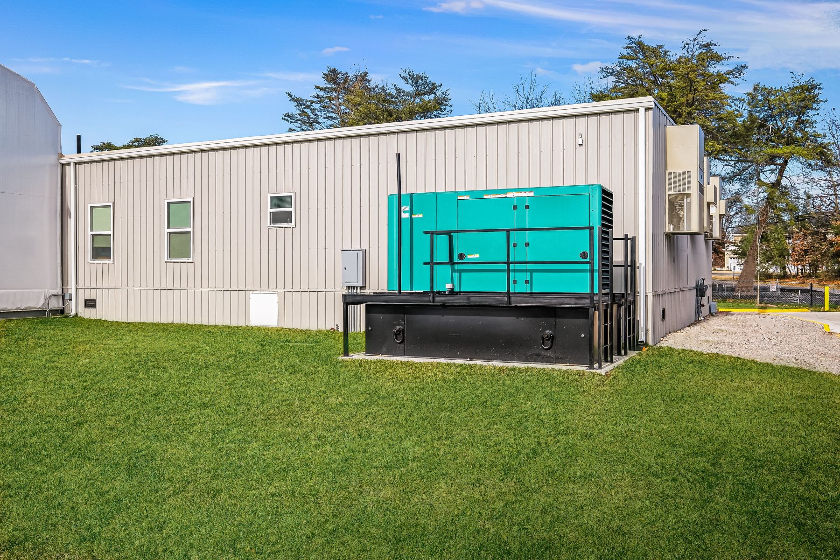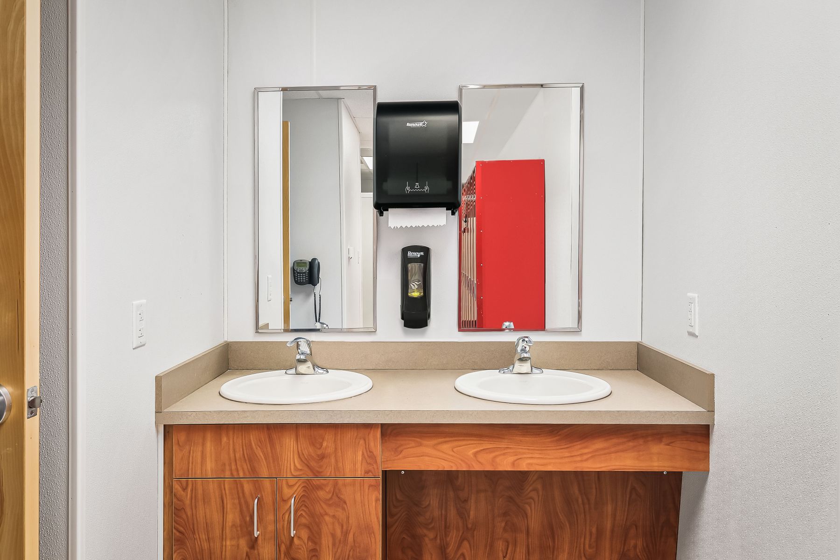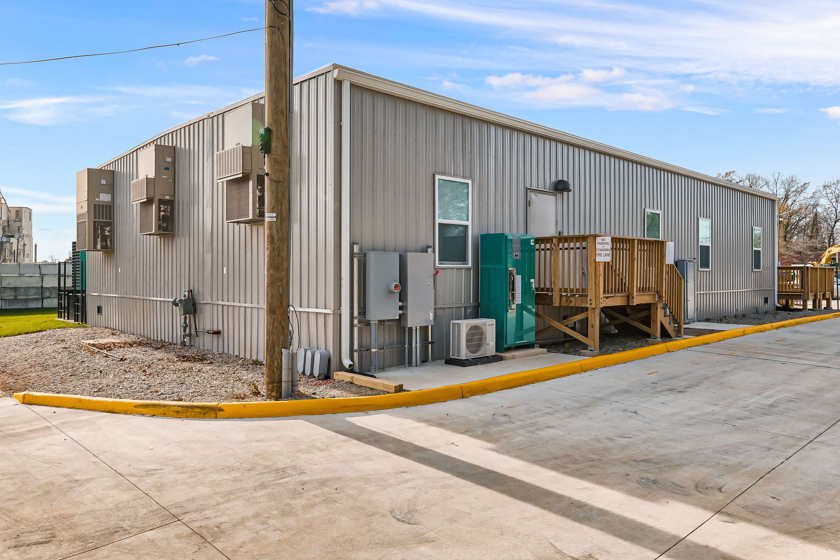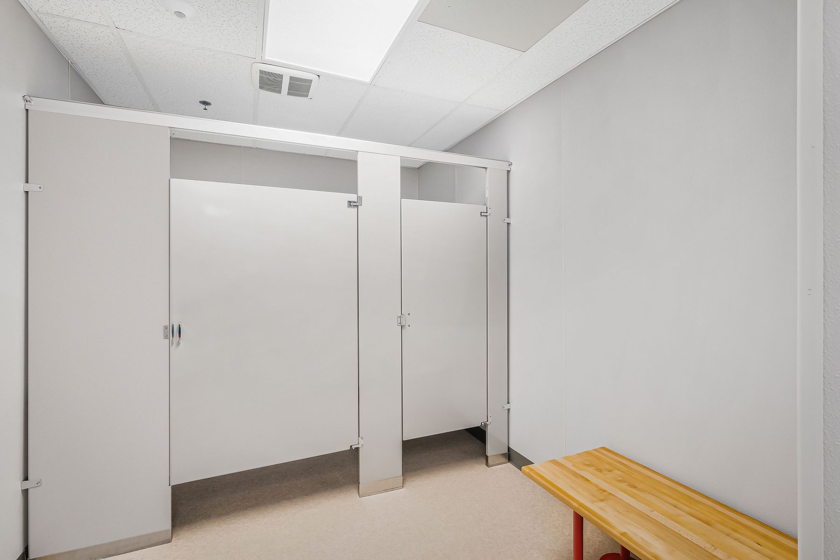Edsall Road Modular Fire Station
The Challenge
Fairfax County Virginia (FCV) designed and utilized a 2,805 square foot modular building, consisting of three (3) 14’ x 68’ modules, to house their firefighters during a temporary fire station selective demolition, renovation, and addition project of their existing Fire Station #26 building. The modular building layout included bunkrooms, showers, locker areas, an office, a control room, dayroom, and kitchen to support the firefighter staff during the renovation period. The temporary modular fire station was also outfitted with the fire department’s existing furniture, supplies, equipment, appliances, and lockers to help make a seamless transition for the firefighters. Plus, the temporary modular fire station was likewise placed on the existing site adjacent to the Fire Station #26 building to help the move occur as quickly and easily as possible.
The Solution
Unique to FCV’s project, a 4,214 square foot frame supported membrane structure was also designed, constructed, and connected to the temporary modular living quarters to function as the fire department’s apparatus bay to house the fire trucks, equipment, and personal protective equipment. Connecting the two structures together allowed the firefighters to remain indoors as they traveled between buildings, and more importantly allowed them to respond to emergency calls as quickly as possible. Distinctive to FCV’s project, the temporary modular living quarters’ design and specifications included many of the same attributes of those used in FCV’s permanent fire stations such as network-lighting, an upgraded HVAC system with controls, call station, mass notification system and alert lighting; allowing them to streamline the functionality and use of the temporary building most effectively.
Related
