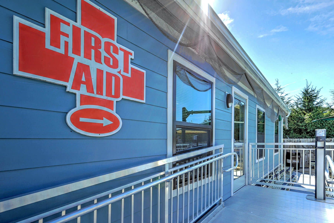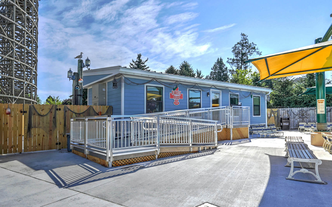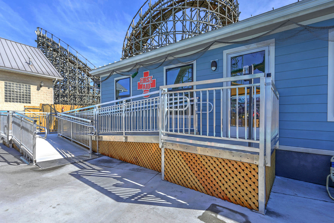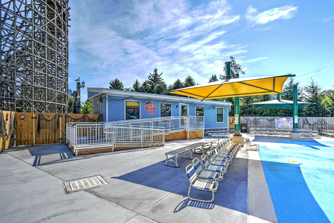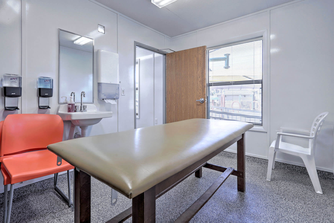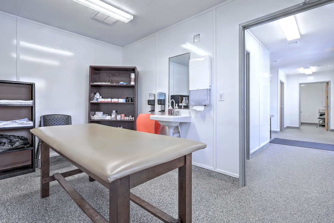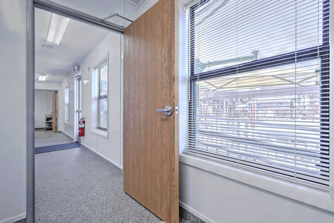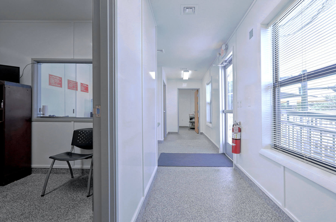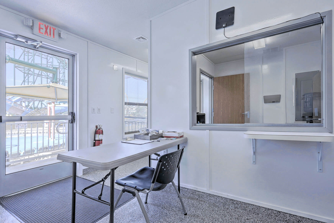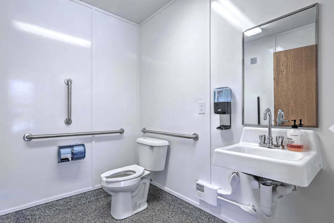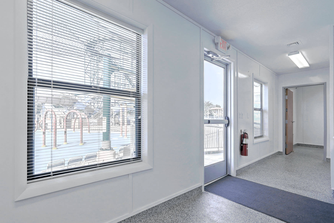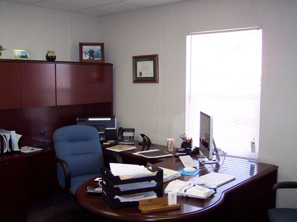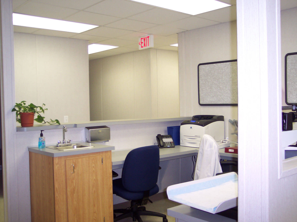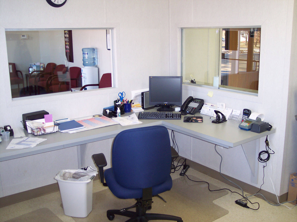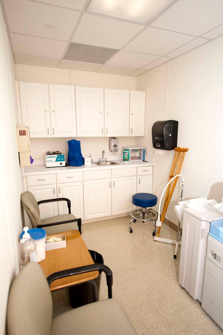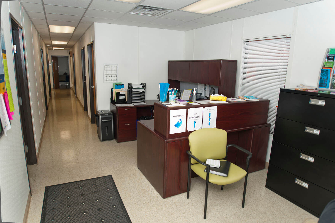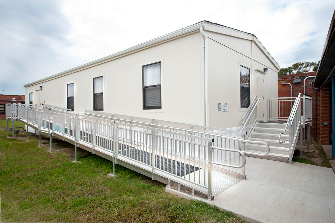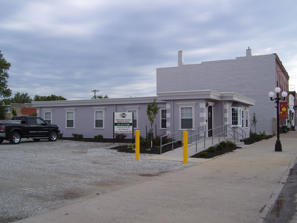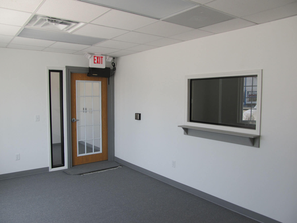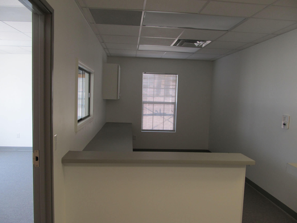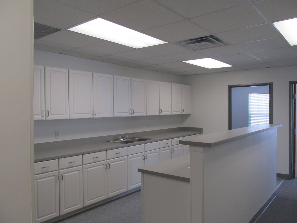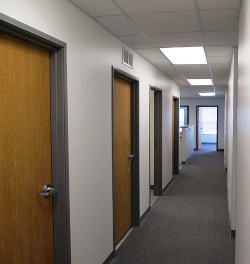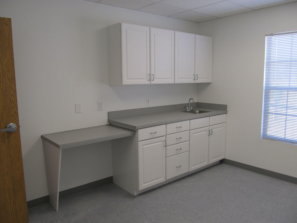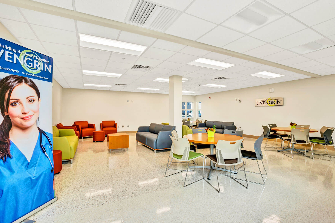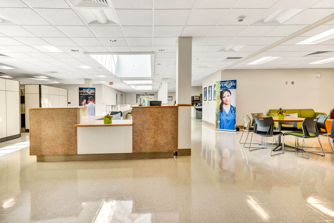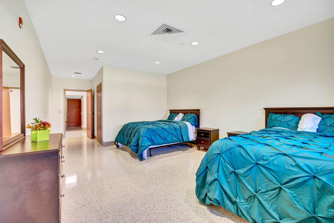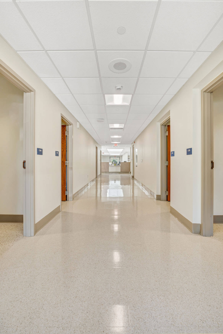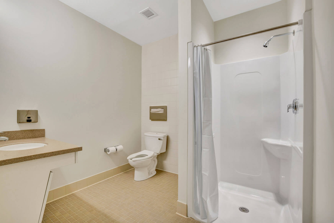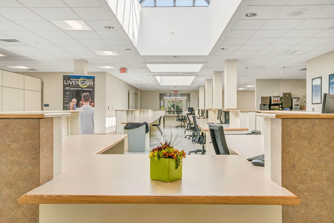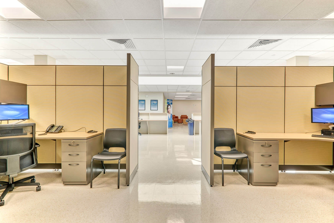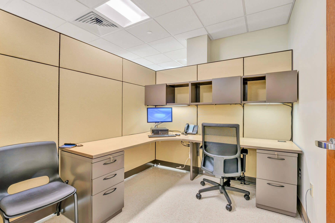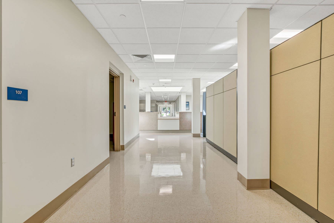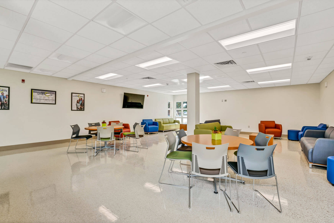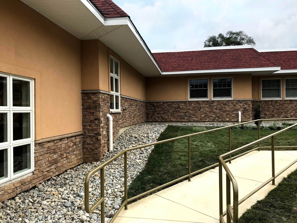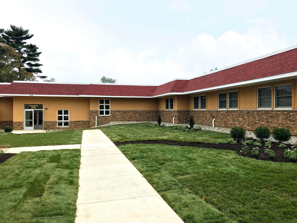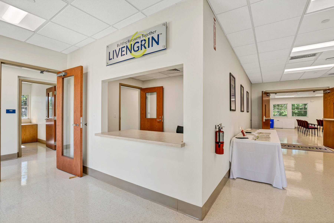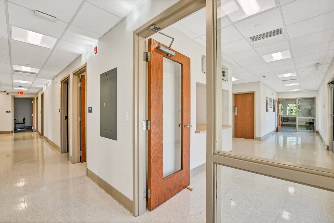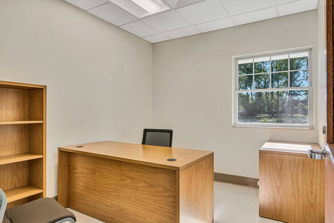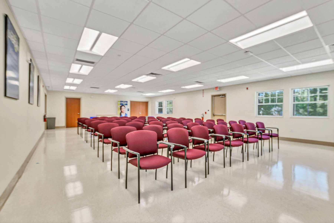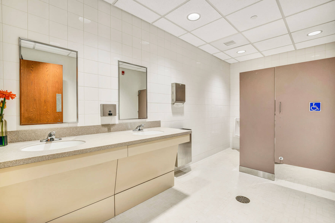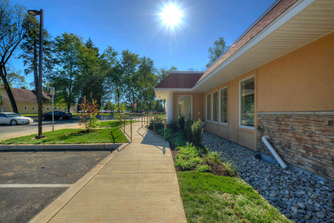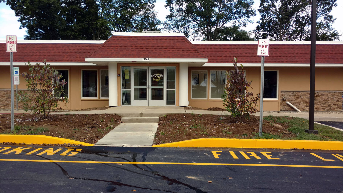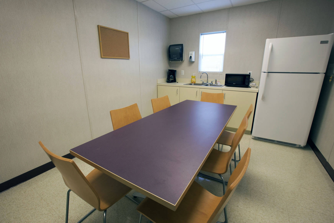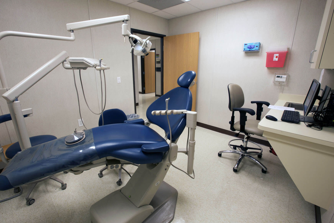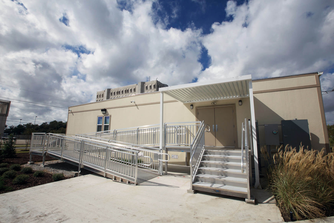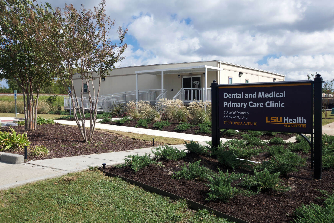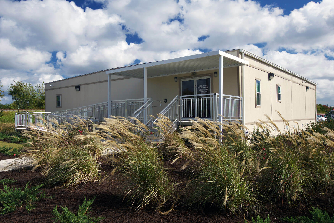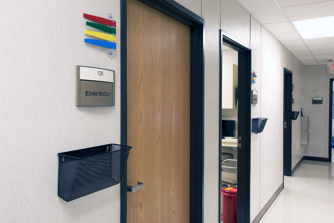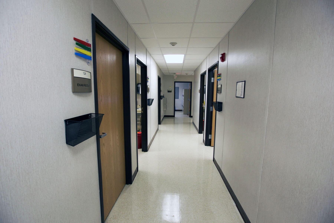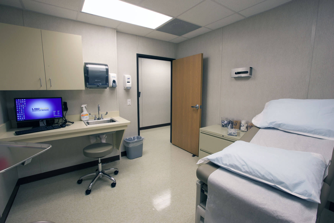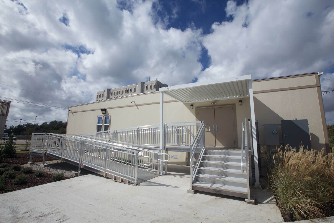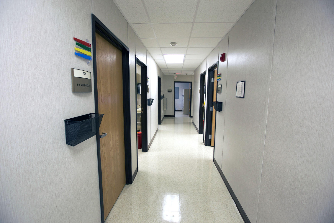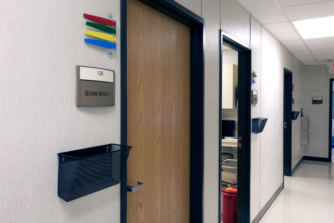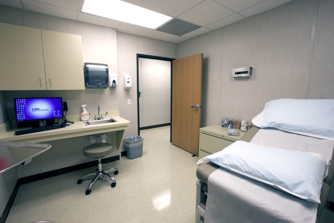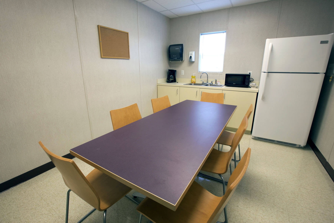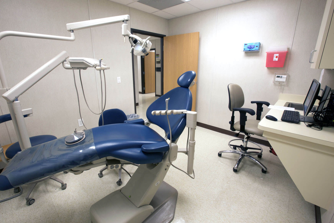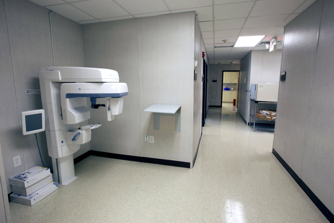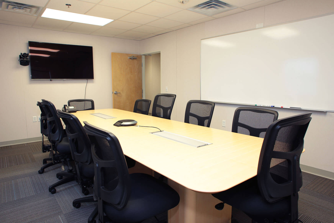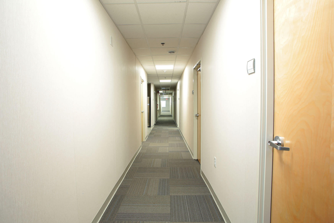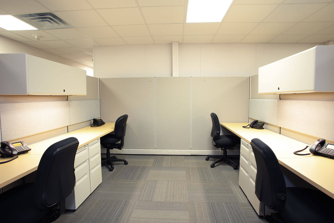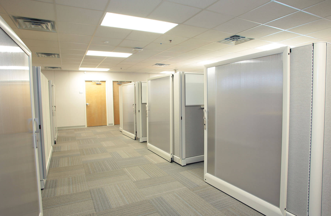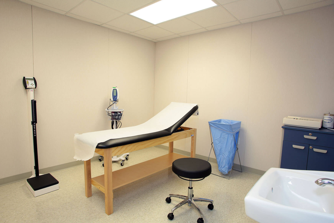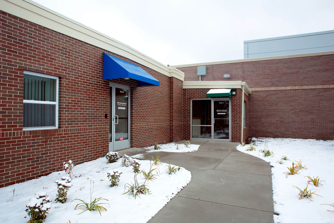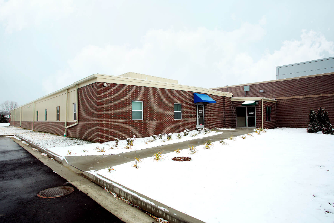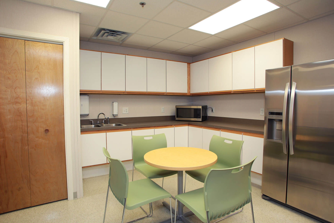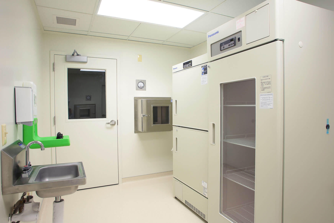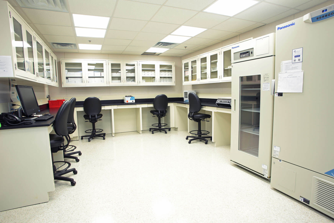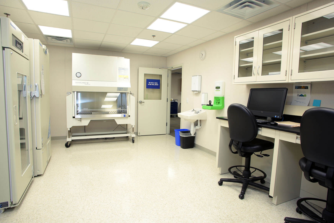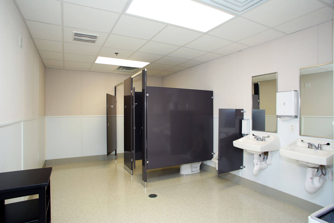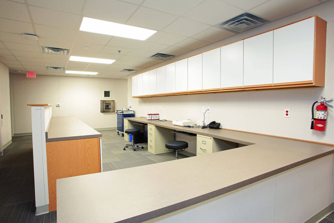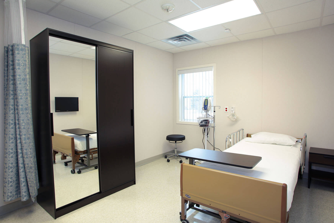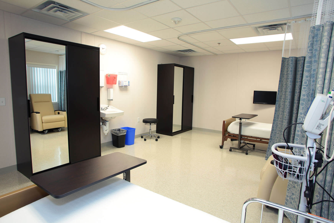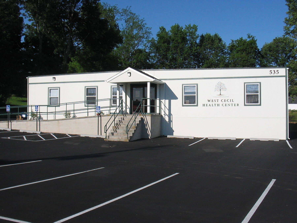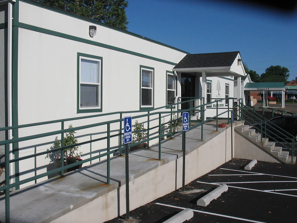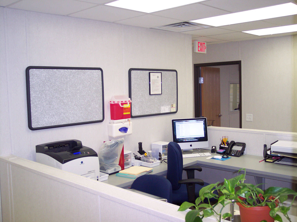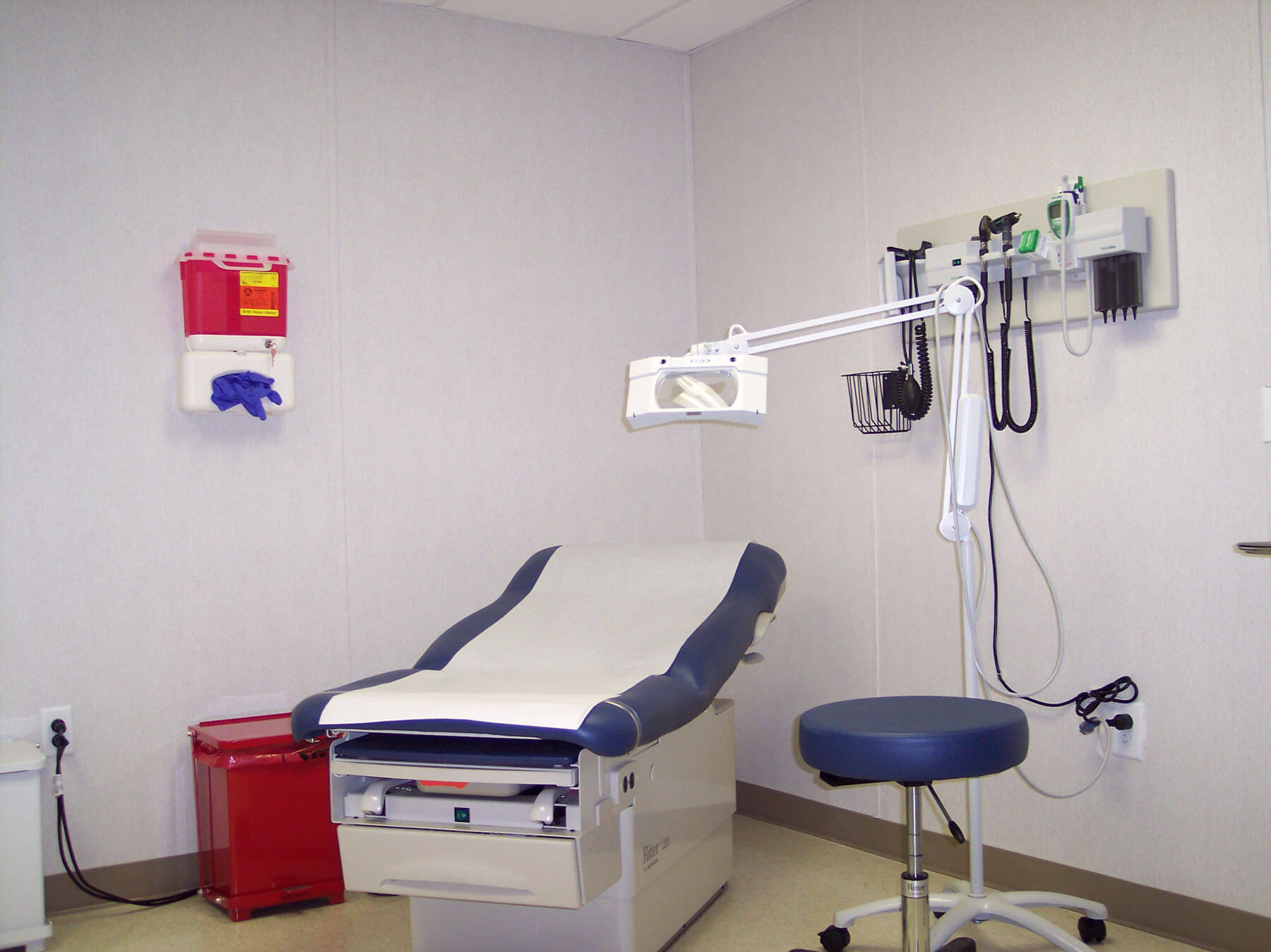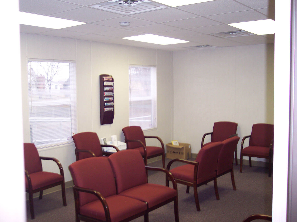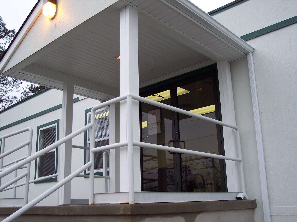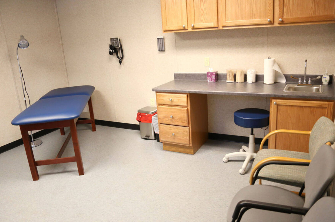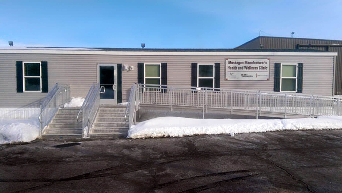Securing healthcare facilities that combine high-quality patient care with cost efficiency can be challenging. Modular Genius provides a cost-effective solution with our modular healthcare buildings, designed to meet modern medical needs and strict healthcare standards.
From modular hospitals to specialized healthcare clinics, our structures are tailor-made to provide flexible, sustainable, and cost-effective solutions for healthcare providers. Whether you need a temporary clinic during renovations or a permanent hospital facility, our modular buildings ensure rapid deployment, reduced construction impact, and adherence to the strictest healthcare standards. Let Modular Genius help you overcome space constraints and enhance healthcare delivery with state-of-the-art modular healthcare buildings.
Our Healthcare Solutions
Innovative Modular Buildings for Healthcare Sectors
Relocatable Buildings
Modular Genius leads in relocatable buildings for healthcare. Enhance existing facilities with exam rooms, patient rooms, or administrative offices. Customize them to use as portable clinics or laboratories. In emergencies, deploy them as field hospitals and triage centers.
These structures bridge healthcare gaps in remote areas, ensuring access to vital medical services and improving health outcomes universally.
Permanent Buildings
Healthcare organizations rely on Modular Genius for comprehensive permanent modular solutions. Our buildings cater to emergency rooms, hospital wings, pharmacies, testing labs, surgery centers, and multi-floor hospitals. Permanent modular construction provides flexible design options, enabling you to plan for the future of your facility with confidence in budget accuracy and cost control.
While relocatable structures offer quick deployment, permanent buildings ensure longevity, lasting 60 years or more, empowering you with control over your facility’s lifespan.
Helpful resources
Healthcare Related Floor Plans, Gallery, and Other Resources
Modular healthcare buildings can be used for a wide range of purposes – professional doctors’ offices, family health clinics, emergency and urgent care buildings, patient rooms, rehabilitation centers, laboratories, dialysis offices, CT or MRI centers, physical therapy facilities, waiting rooms, laundry facilities – and can be completely customized to meet your needs.
We manufacture modular healthcare buildings in facilities across the U.S. to avoid the extra time and cost of transporting modules long distances and enable customers to meet strict deadlines.
Our standard floor plans below have single and multi-room options with or without restrooms. If you do not see what you need, we encourage you to view the custom floor plan designs created by our customers to meet their specific requirements.
Need a quote?
Click here to visit our modular building calculator, or contact us at 888-420-1113 to discuss your specific project further.
Modular Genius has supplied a countless amount of modular healthcare buildings for both public and private industry. A modular healthcare building can be mobile or permanent. It can be used for a multitude of purposes; professional doctors’ offices, family health clinics, emergency and urgent care buildings, rehabilitation centers, laboratories, dialysis offices, CT Modular Building, Modular MRI Buildings, physical therapy buildings etc. Modular healthcare buildings are a smart, fast way to expand with limitless possibilities and options of floor plans and designs.
Our standard floor plans below have single and multi room options with or without restrooms. If you do not see what you want please contact us to discuss your specific needs by emailing us or calling 888-420-1113.
Modular Genius offers the following general technical design drawings for your review. These drawings depict how wood, steel and concrete constructed modular assemble to frames, walls and roof.
Modular building foundation designs also show how the frames attach to concrete. Please contact us if you want to discuss your specific project further 888-420-1113.
Structural
| Name | Details | Plans |
|---|---|---|
| Outrigger Frame ABS Pad S4 | Temporary Foundation Outrigger Frame | https://www.modulargenius.com/wp-content/uploads/drawings/structural/pdfs/Outrigger-Frame-ABS-Pad-S4.pdf |
| Outrigger Frame Foundation S3 | Permanent Foundation Outrigger Frame | https://www.modulargenius.com/wp-content/uploads/drawings/structural/pdfs/Outrigger-Frame-Foundation-S3.pdf |
| Perimeter Frame ABS Pad S2 | Temporary Foundation Perimeter Frame | https://www.modulargenius.com/wp-content/uploads/drawings/structural/pdfs/Perimeter-Frame-ABS-Pad-S2.pdf |
| Perimeter Frame Foundation S1 | Permanent Foundation Perimeter Frame | https://www.modulargenius.com/wp-content/uploads/drawings/structural/pdfs/Perimeter-Frame-Foundation-S1.pdf |
| Skirting Details | Perimeter & Outrigger Skirting Details | https://www.modulargenius.com/wp-content/uploads/drawings/structural/pdfs/Skirting-Details.pdf |
Electrical
| Name | Details | Plans |
|---|---|---|
| Electrical E1 | Electrical One Line Diagram | https://www.modulargenius.com/wp-content/uploads/drawings/electrical/pdfs/Electrical-E1.pdf |
Mechanical
| Name | Details | Plans |
|---|---|---|
| Mechanical M1 | Typical Central HVAC Plenum Wall | https://www.modulargenius.com/wp-content/uploads/drawings/mechanical/pdfs/Mechanical-M1.pdf |
Plumbing
| Name | Details | Plans |
|---|---|---|
| Plumbing P1 | Waste Pipe Manifolding | https://www.modulargenius.com/wp-content/uploads/drawings/plumbing/pdfs/Plumbing-P1.pdf |
We invite you to view and download the Modular Building Specifications that covers buildings in the following categories: Education: Classrooms & Training; Daycare: Classrooms & Nursery; Business: Office & Administrative; Assembly: Worship & Conference; Health Care: Clinics & Medical
Products: Aluminum Steps, Ramps and Canopies
Modular Genius offers prefabricated aluminum steps, canopies and ramps ideal for modular buildings. These prefabricated products are ideal for fast installation, have a clean look, high strength and light weight, and are a maintenance free product. The products are slip resistant and code compliant. The highly customizable systems are standard in stock or made to order dependent upon your specific site.
Please contact us if you want to discuss your specific project further 888-420-1113.
Ramps
| Name | Details | Plans |
|---|---|---|
| 42 Ft Switchback Ramp | 42' Switchback Ramp with (3) 64" X 64" Platforms | https://www.modulargenius.com/wp-content/uploads/floor-plans/products/ramps/pdfs/42ft-Switchback-Aluminum-Ramp.pdf |
| 36 Ft Straight Ramp | 36' Straight Ramp with (2) 64" X 64" Platforms | https://www.modulargenius.com/wp-content/uploads/floor-plans/products/ramps/pdfs/36ft-Straight-Aluminum-Ramp.pdf |
| 30 Ft Straight Ramp | 30' Straight Ramp with (1) 64" X 64" Platform | https://www.modulargenius.com/wp-content/uploads/floor-plans/products/ramps/pdfs/30ft-Straight-Aluminum-Ramp.pdf |
Steps
| Name | Details | Plans |
|---|---|---|
| 42 In Step | 42" Step Riser with (1) 64" X 64" Platform | https://www.modulargenius.com/wp-content/uploads/floor-plans/products/steps/pdfs/42Inch-Step-Riser-64ft-Aluminum-Platform.pdf |
| 35 In Step | 35" Step Riser with (1) 64" X 64" Platform | https://www.modulargenius.com/wp-content/uploads/floor-plans/products/steps/pdfs/35Inch-Step-Riser-64ft-Aluminum-Platform.pdf |
| 30 In Step | 30" Step Riser with (1) 64" X 64" Platform | https://www.modulargenius.com/wp-content/uploads/floor-plans/products/steps/pdfs/Aluminum-Cover-Step-Over-30Inch.pdf |
Canopies
| Name | Details | Plans |
|---|---|---|
| 7 x 7 Canopy | 7' X 7' Canopy Standard Layout | https://www.modulargenius.com/wp-content/uploads/floor-plans/products/canopies/pdfs/7ft-x-7ft-Aluminum-Canopy.pdf |
Industries We Serve
We focus on these primary industries providing full turnkey or standard services.
