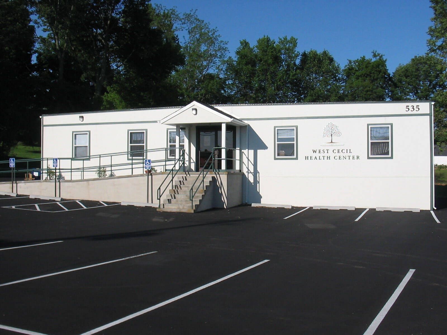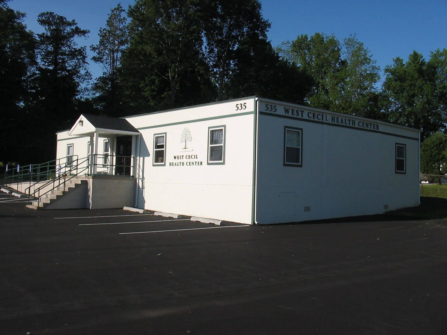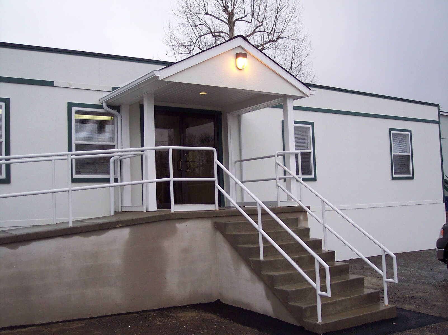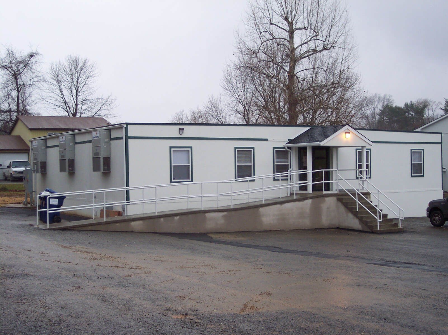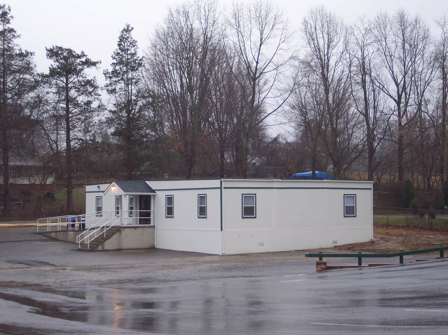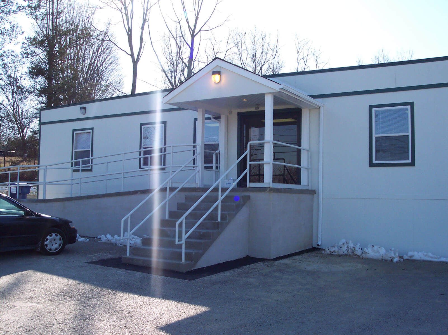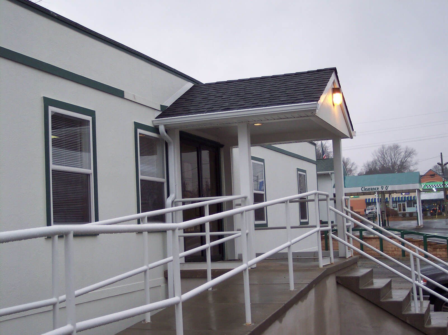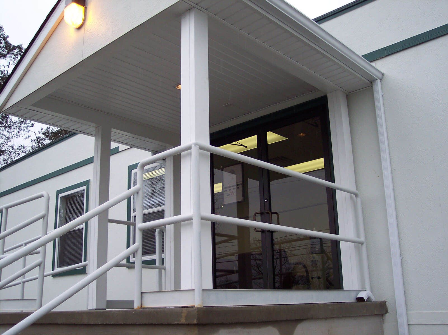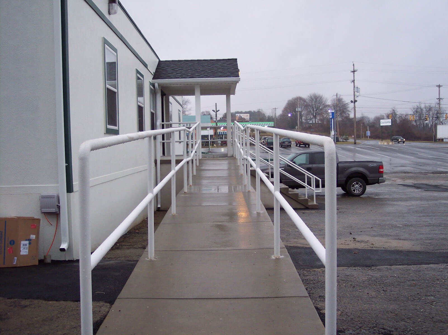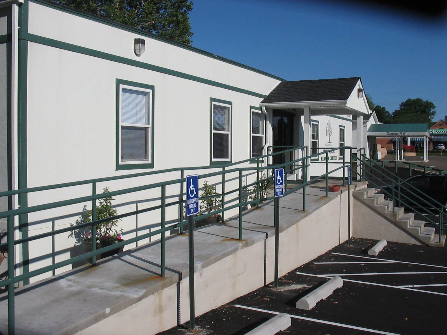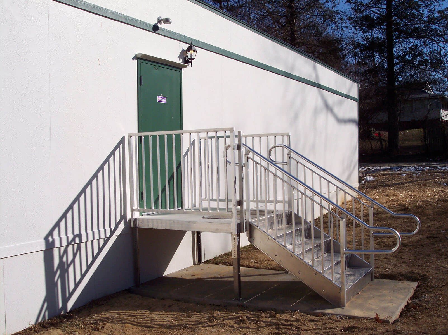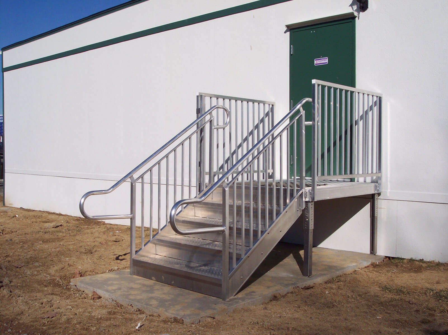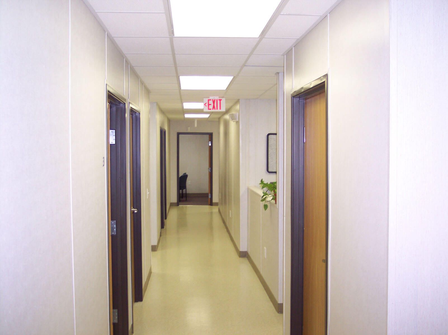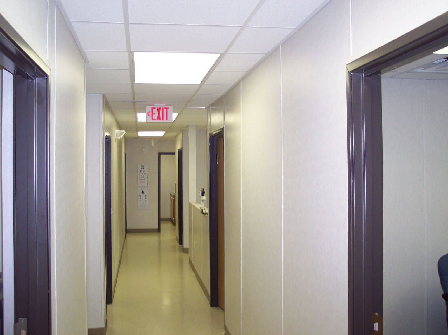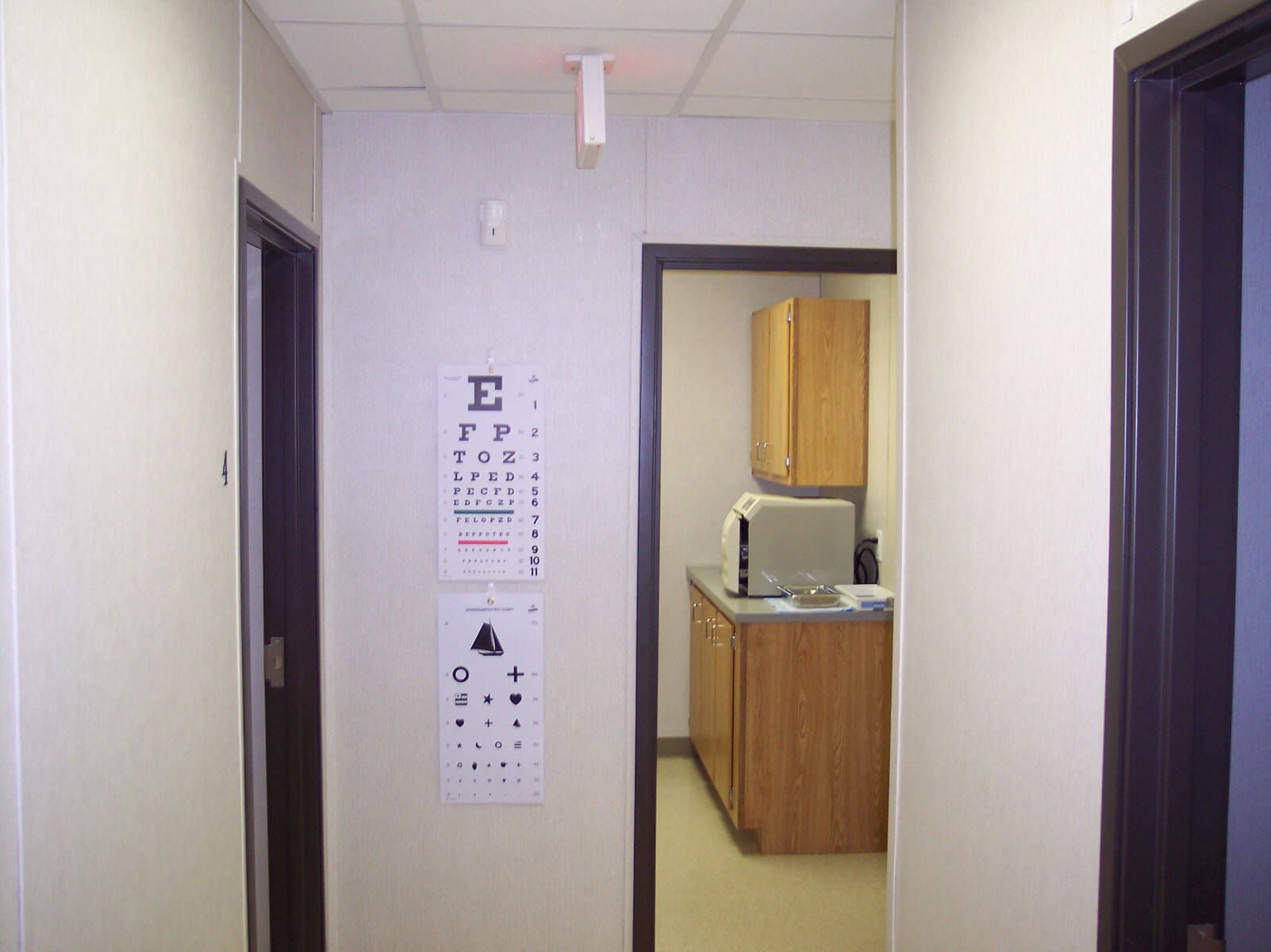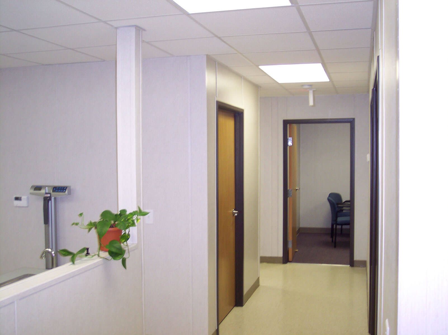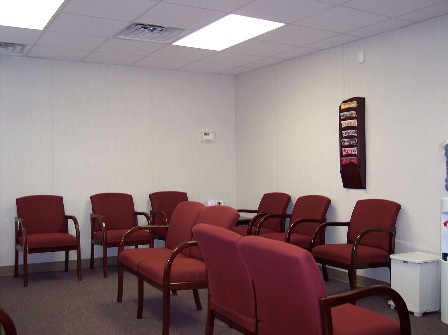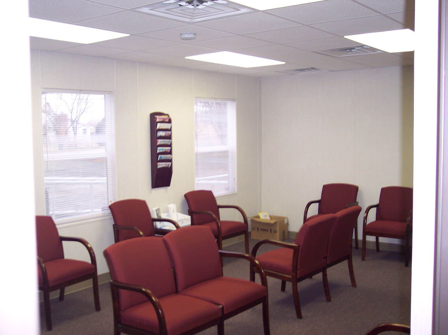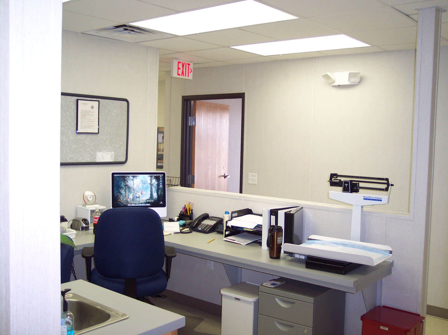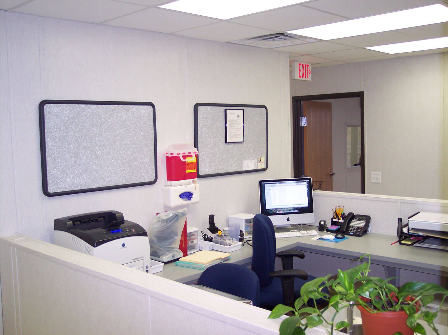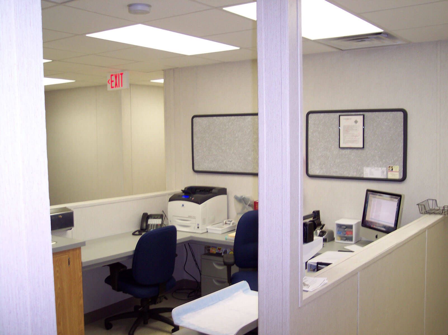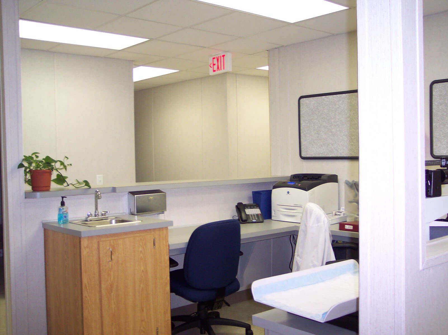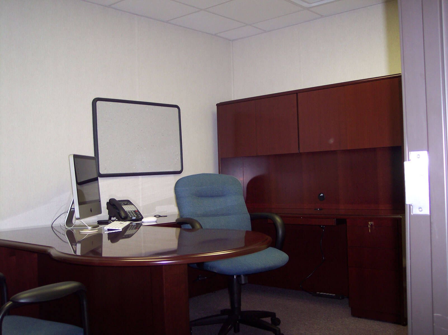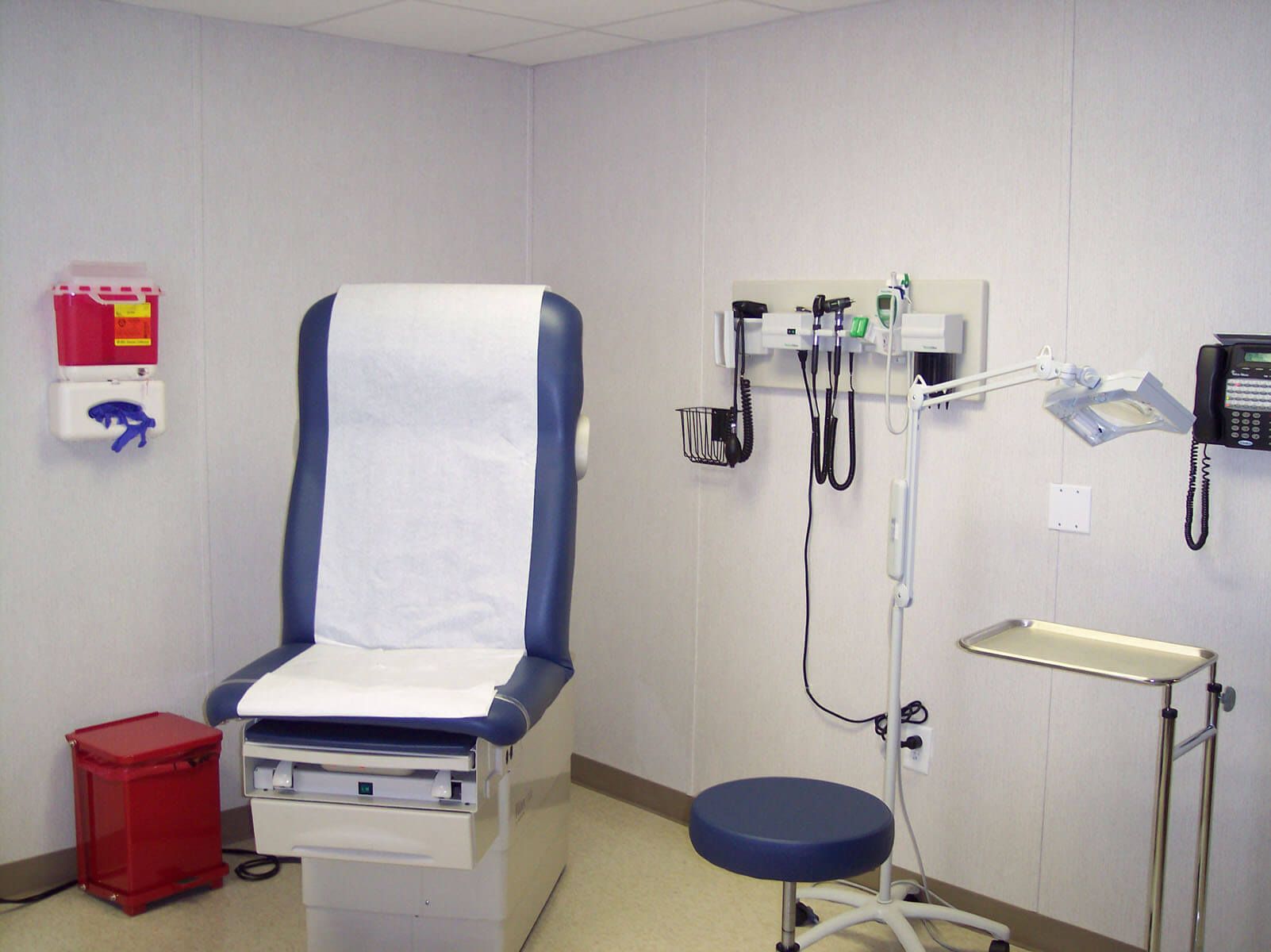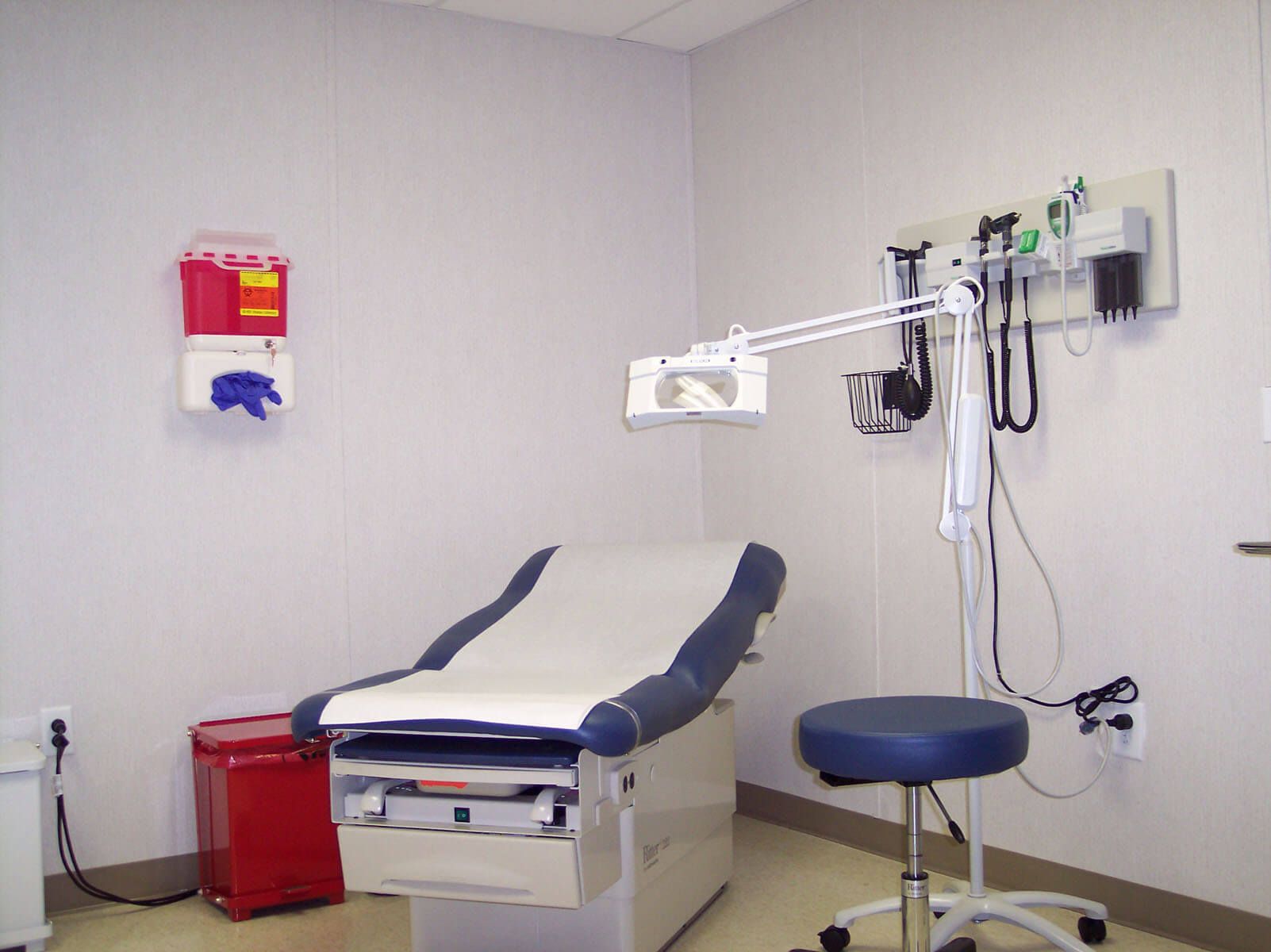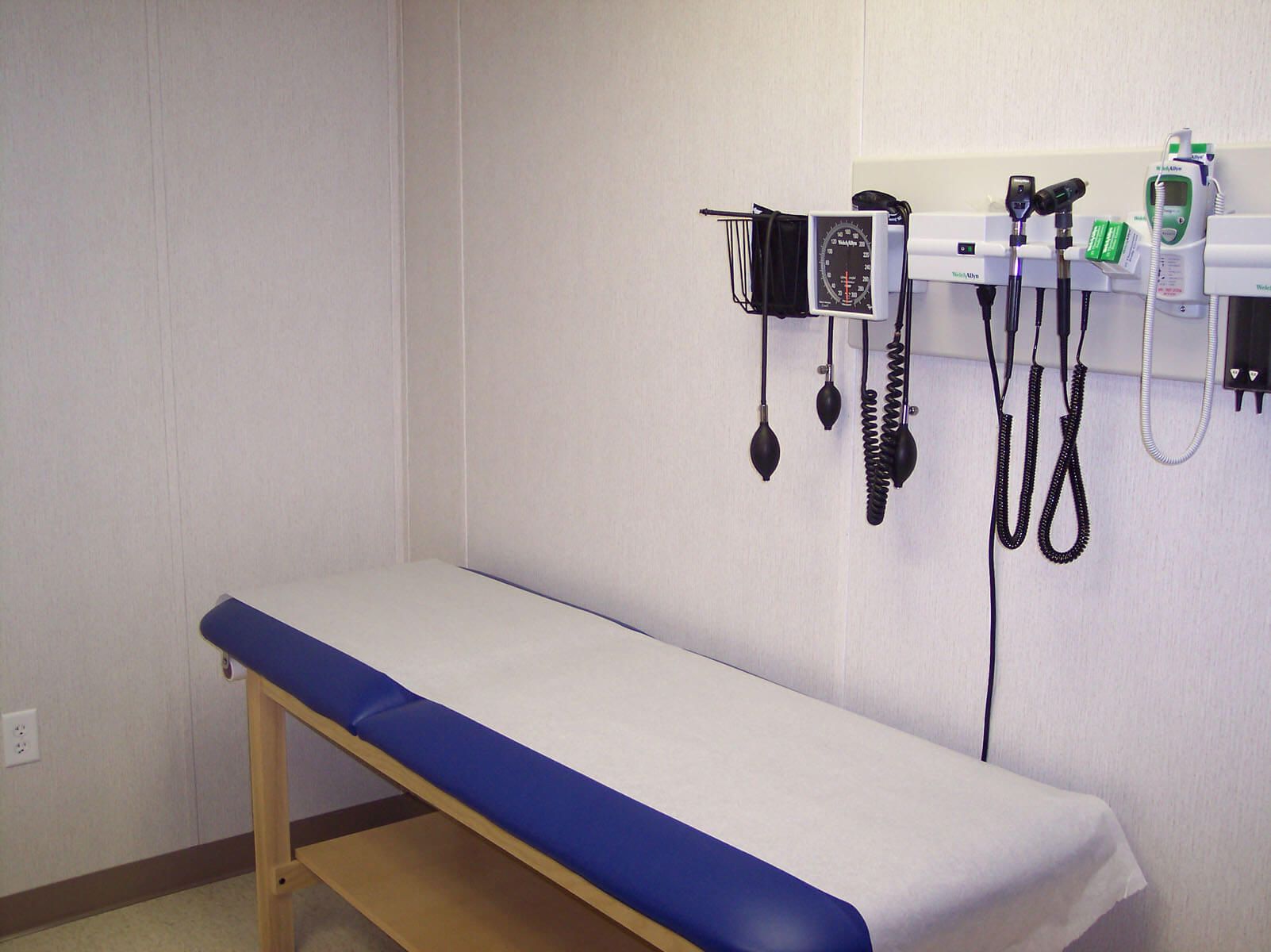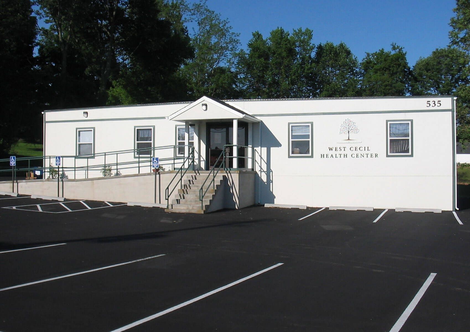West Cecil Health Care Modular Clinic
The Challenge
A small rural community was in need of local healthcare and applied for a Federal Grant to support their vision of bringing healthcare close to home. The dream came true when the grant was approved. The facility had to be up and operational in a matter of months to comply with the Federal Grant. It was important that this building match the exterior color and trim of the local community bank next door which they were leasing the land from. A concrete ramp and site built A-framed canopy were built to dress up the entrance so that it looked professional and not temporary. The interior floor plan was custom designed to centralize the nurses’ station in the middle of the building with offices, exam, and procedure rooms on all four sides. The internal flow of traffic would not bottle neck at any location of the building which made use of the space wisely.
The Solution
This site transformed from an overflow parking lot to a fully functional health care facility in less than 60 days. Electric, sewer, water and foundations were constructed while the building was manufacturer in an offsite facility. Factory installed laminate counter tops, sliding interior windows, sinks, rotating specimen tray, counters and cabinets in each of the exam rooms were all installed prior to delivery to insure the project schedule was met. The budget was limited and the ground could not be excavated to lower the building profile on the lot. A site installed canopy and matching siding with aluminum wrapped columns rested on a concrete ramp to lessen the height appearance of the elevation.
Related
