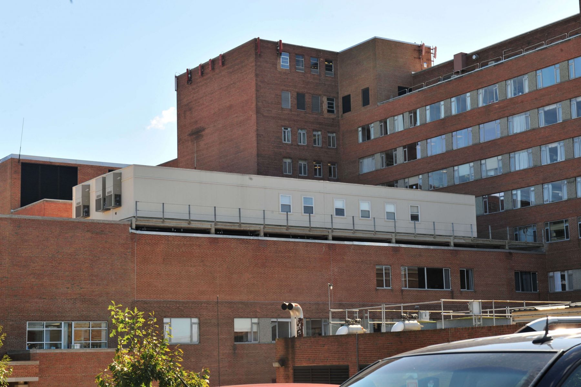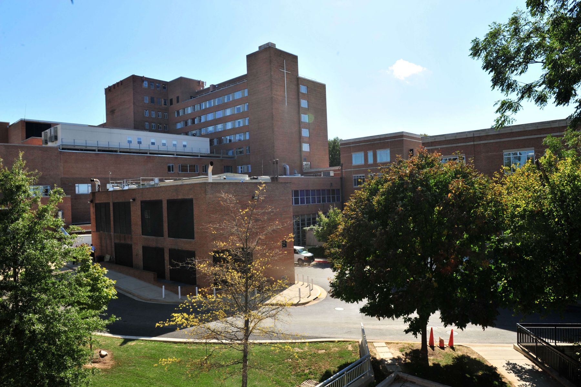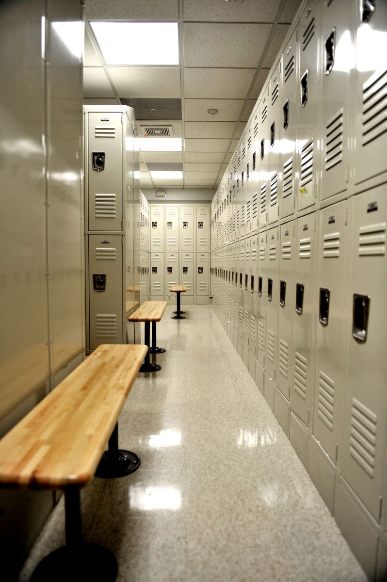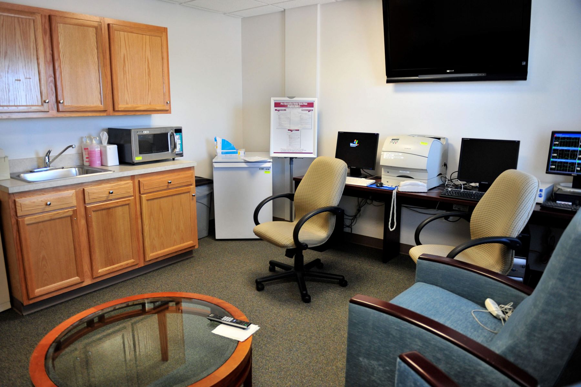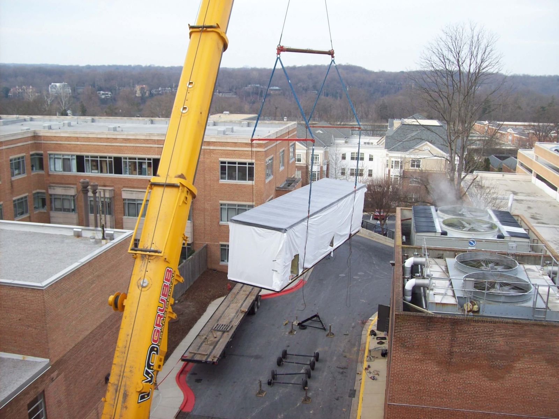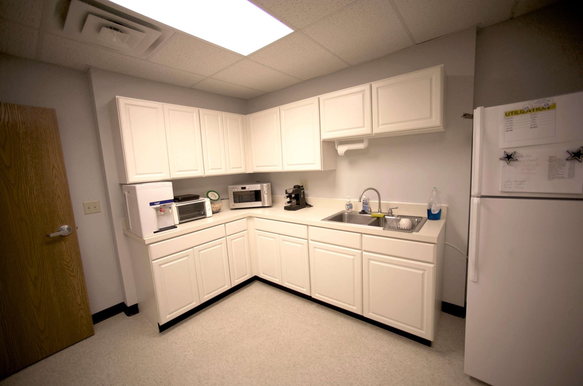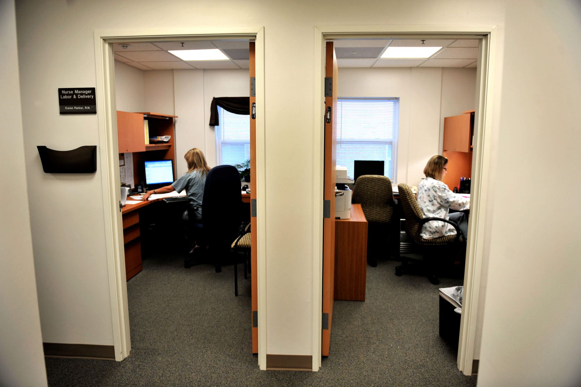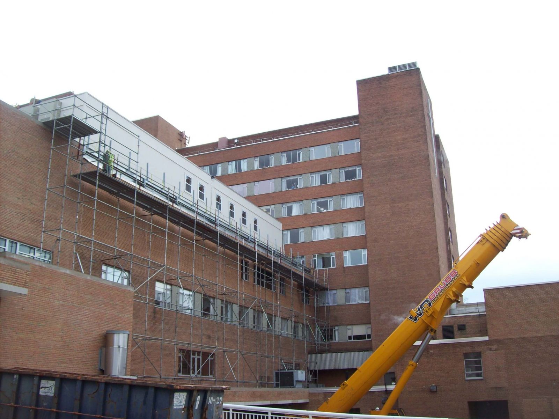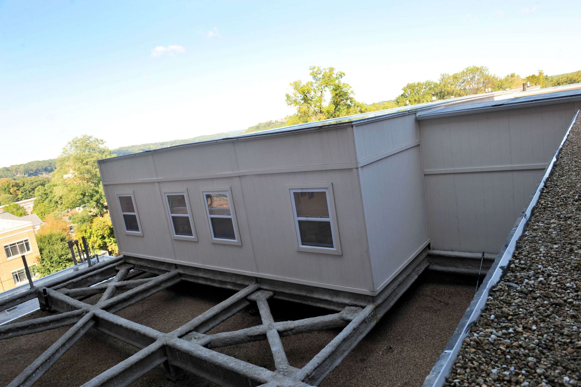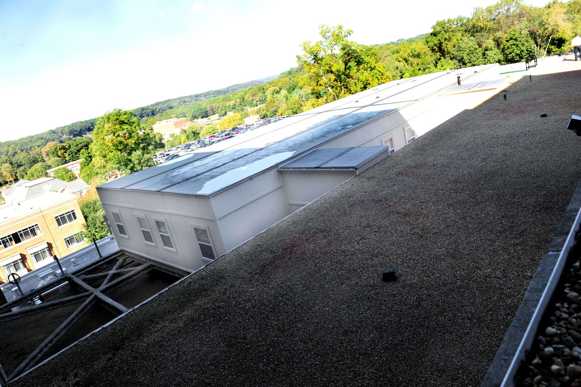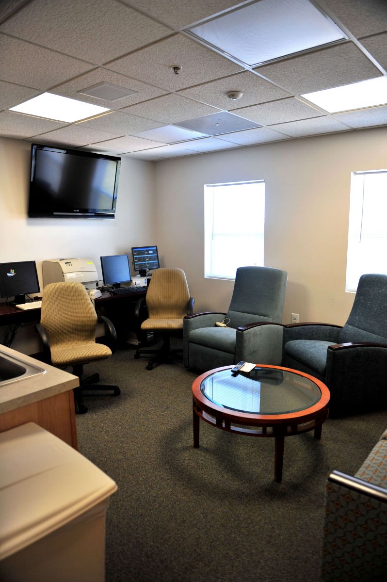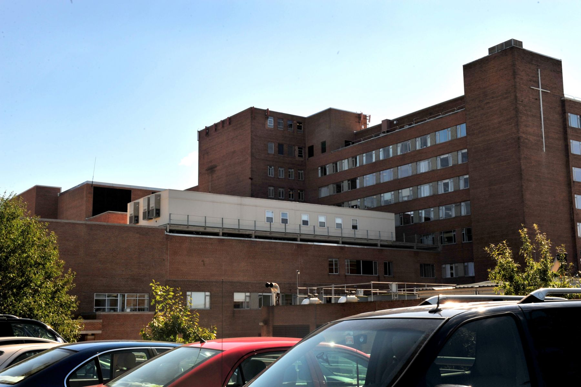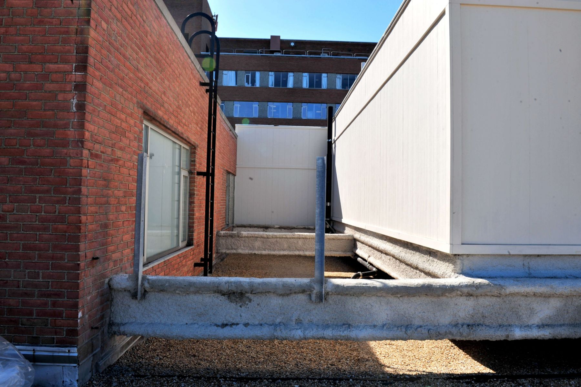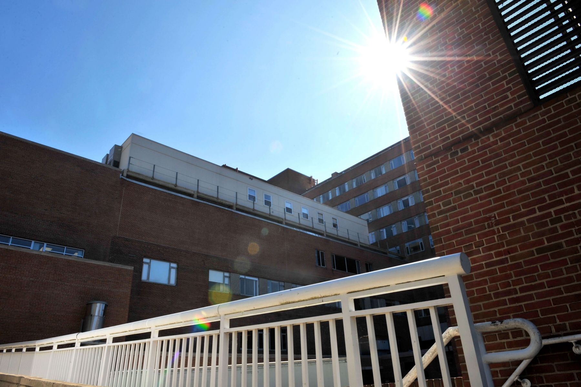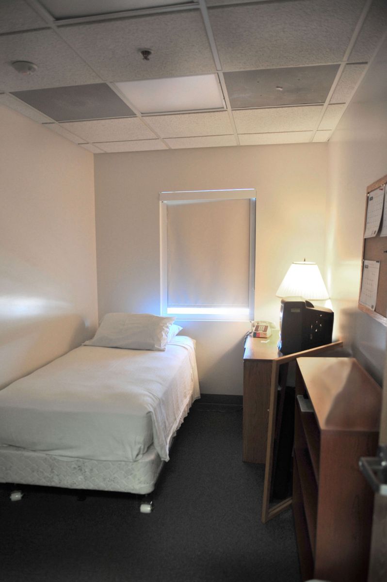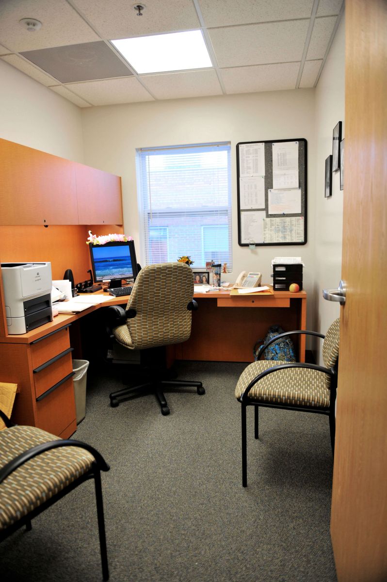Hospital Modular Swing Space
The Challenge
Sibley Memorial Hospital was undergoing a major renovation which required the relocation of staff without interruption. The renovation involved the renewal of the surgeons locker room, offices and rest area. This area is required to be adjacent to the operating rooms on the third floor of the hospital.
The Solution
Modular Genius provided a 2,800 sqft building that was placed on top of the third floor of the hospital. A steel superstructure was built on the roof to distribute the weight of the building. Once the building was craned and secured into place, site-built connecting links were constructed to allow access from the hospital to the new addition. All work took place while the hospital remained in operation.
Related
