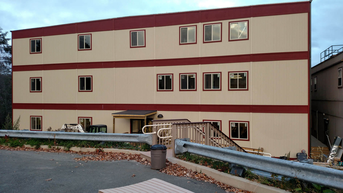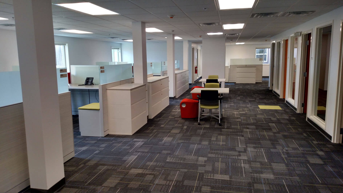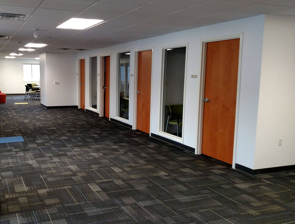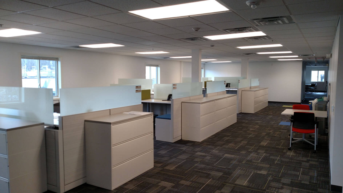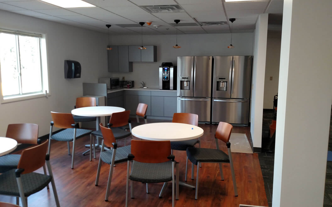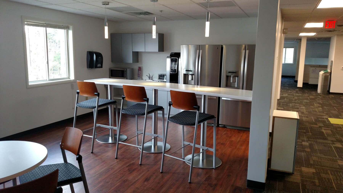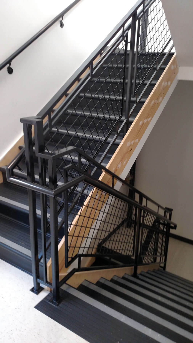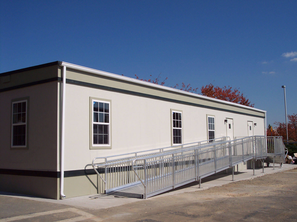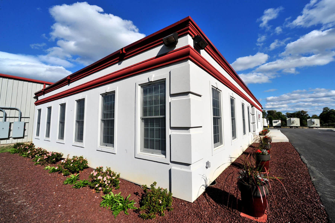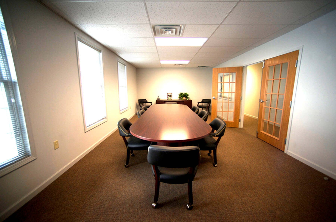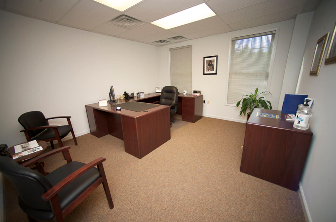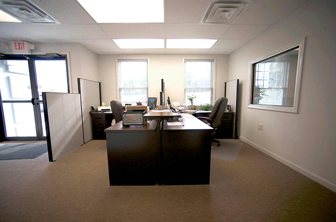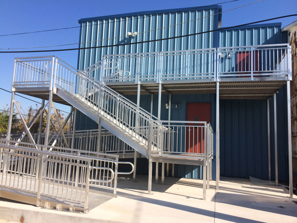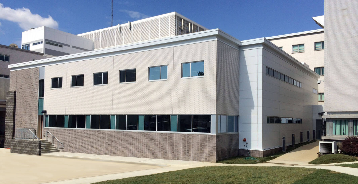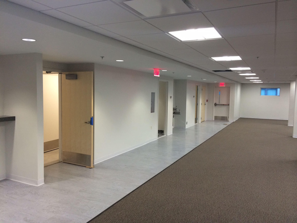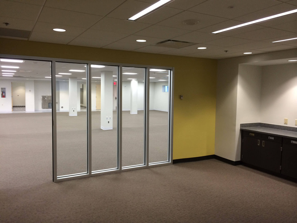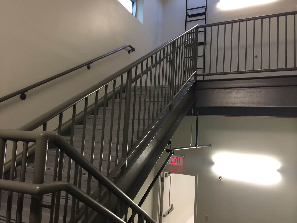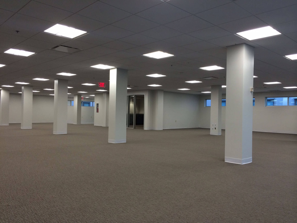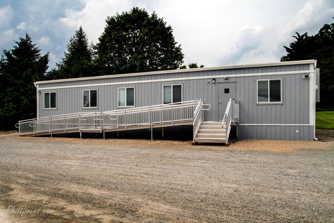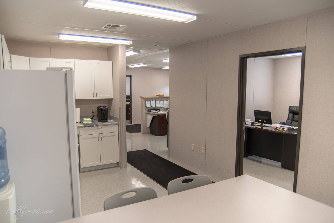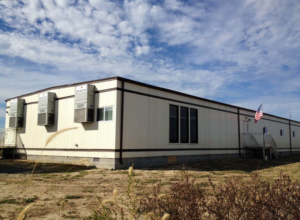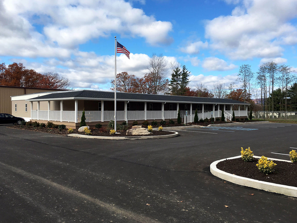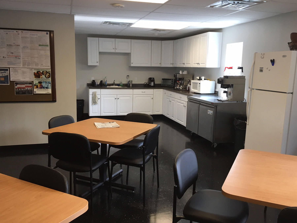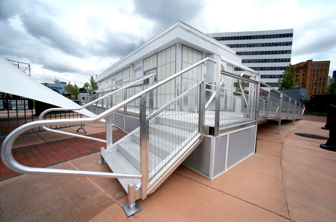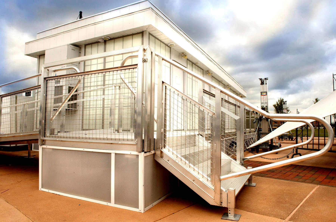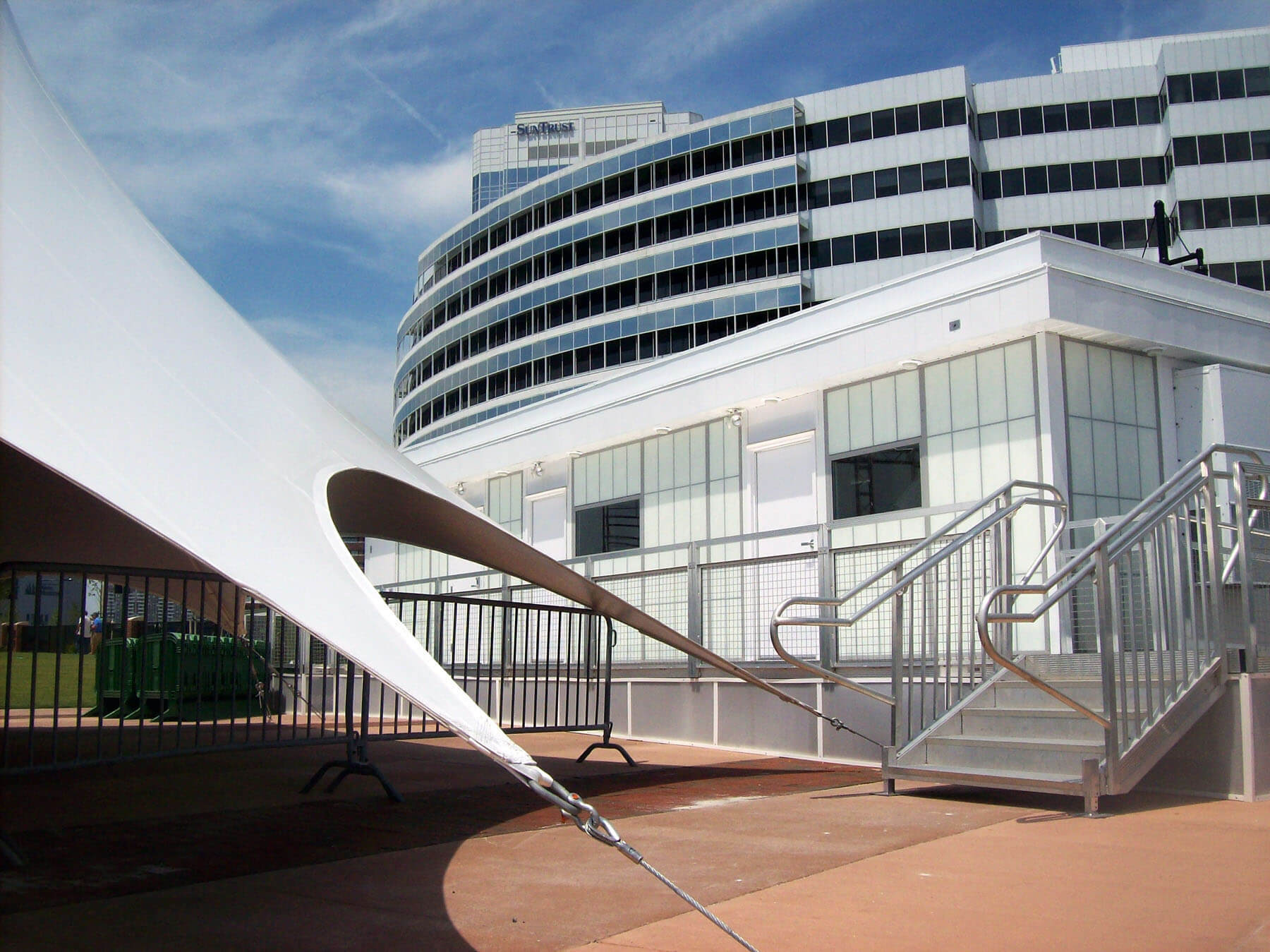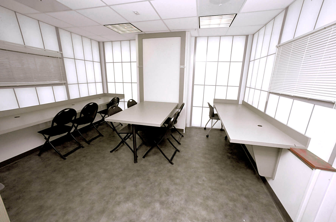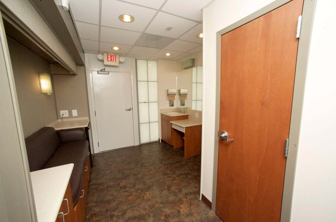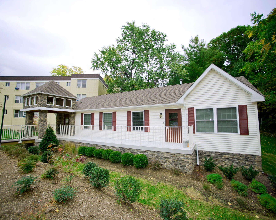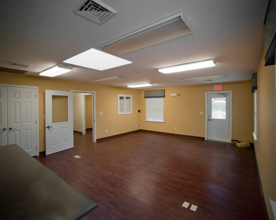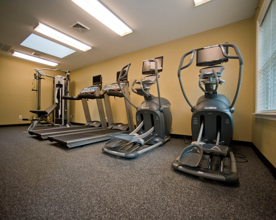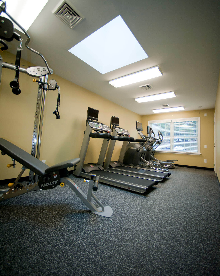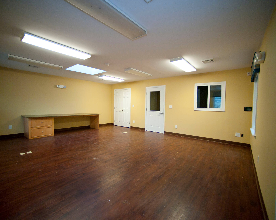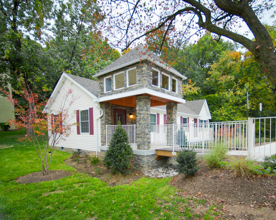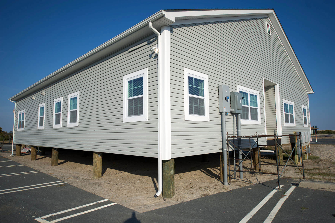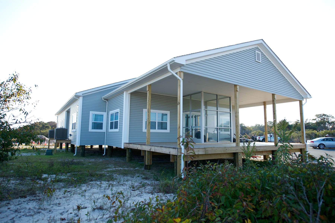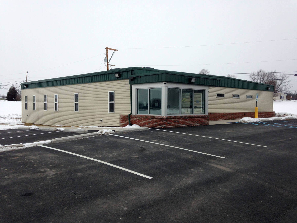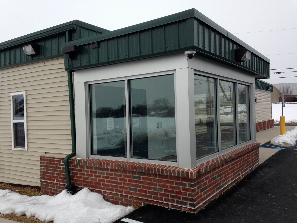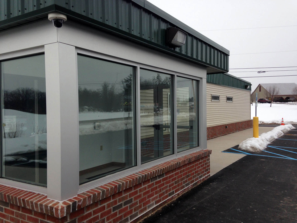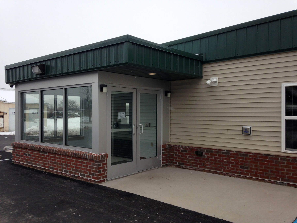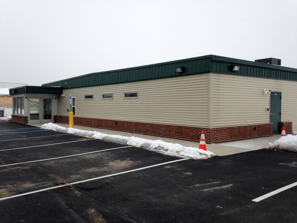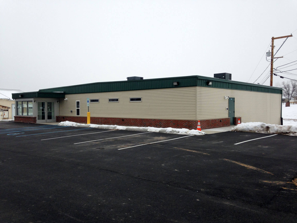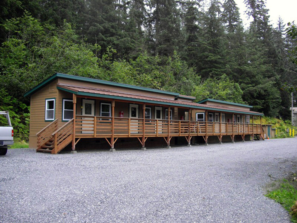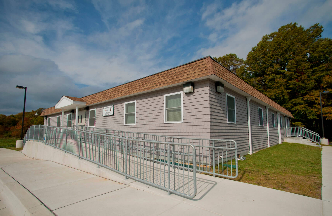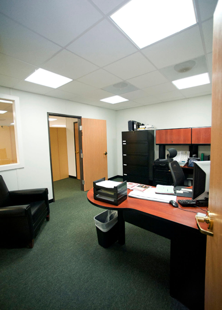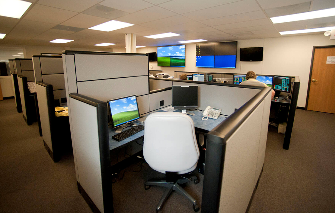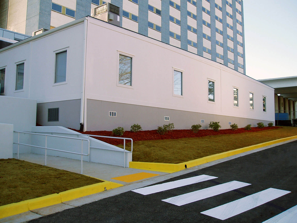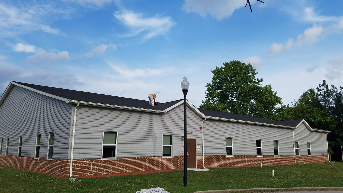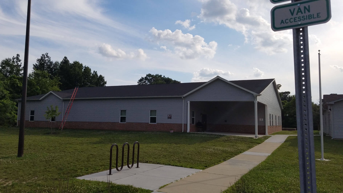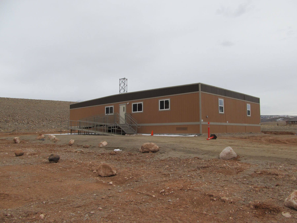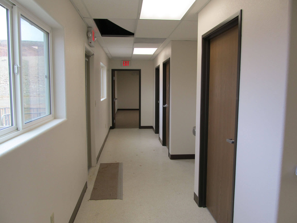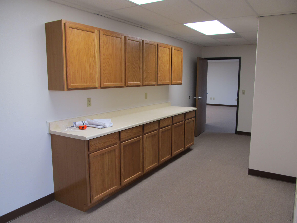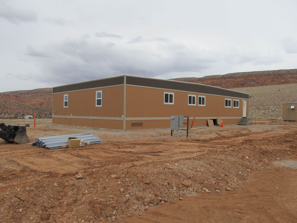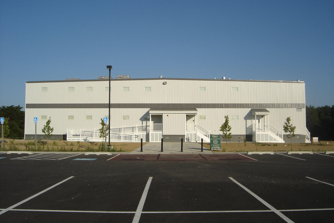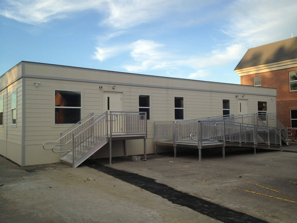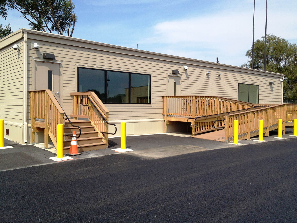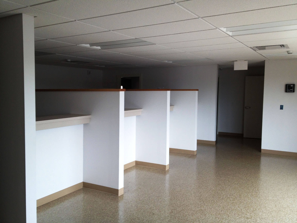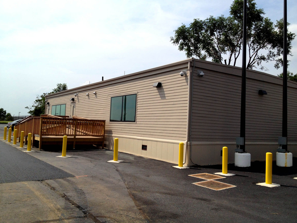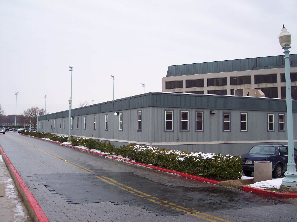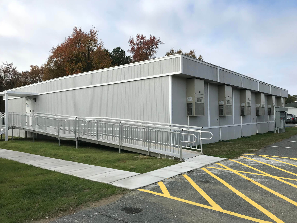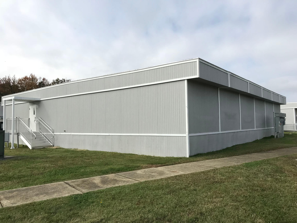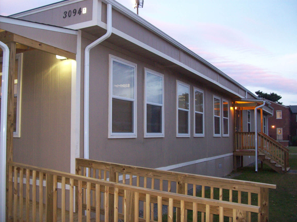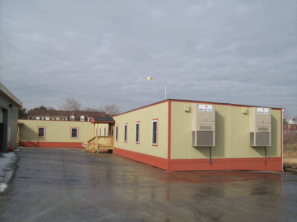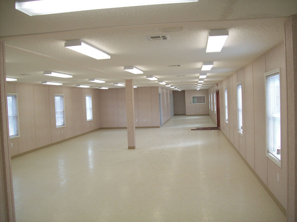Finding office space that balances quality, cost, and flexibility is often a significant challenge for businesses. Modular Genius has the perfect solution with our versatile modular office spaces.
As leaders in modular building construction, we provide a wide range of modular office buildings for sale or lease, designed to suit every budget and operational requirement. Whether you’re looking for permanent administrative offices or temporary facilities that can be relocated or repurposed, our modular solutions deliver unmatched quality, durability, and affordability. Ideal for applications ranging from multi-story office buildings and executive suites to bank branches and ranger stations, our buildings offer rapid completion times, lower environmental impact, and minimal maintenance needs. Let Modular Genius help streamline your space challenges with smart, sustainable modular office solutions.”
Our Business Solutions
Innovative Modular Buildings for Business Sectors
Relocatable Buildings
Modular Genius offers relocatable office buildings ideal for businesses needing flexibility, scalability, and cost-effectiveness.
Whether your business is expanding, downsizing, or relocating, our portable structures suit temporary offices, construction site offices, event spaces, and seasonal businesses. With proper maintenance, these relocatable buildings can last over three decades.
Permanent Buildings
Every business is unique, and this is reflected in the diverse portfolio of permanent modular business buildings from Modular Genius.
With expertise in modular construction, our team has created single and multi-story structures for various applications, including offices, retail spaces, break rooms, and training facilities. These structures will help you unlock new opportunities for growth, sustainability, and success.
Helpful resources
Business Related Floor Plans, Gallery, and Other Resources
Thanks to today’s state-of-the-art design and construction technologies, our modular business buildings are both functional and attractive and will blend seamlessly into their surroundings.
They can stand on their own as individual buildings or can be combined to create larger structures. They can be simple, single-story buildings or multi-story structures in excess of 100,000 square feet, complete with elevators. They can be customized to fit your exact space and budget requirements.
Our standard floor plans below have single and multi-room options with or without restrooms. If you do not see what you need, we encourage you to view the custom floor plan designs created by our customers to fit their specific needs.
We manufacture modular business buildings in facilities across the U.S. to avoid the extra time and cost of transporting modules long distances and enable customers to meet strict deadlines.
Need a quote?
Click here to visit our modular building calculator, or contact us at 888-420-1113 to discuss your specific project further.
Modular Genius has supplied a countless amount of modular buildings for both public and private industry. A modular building can mobile or permanent. It can be used for a multitude of purposes; professional offices, field offices, retail spaces, commercial areas, administrative support etc. The modular buildings are a smart, fast way to expand with limitless possibilities and options of floor plans and designs.
Our standard floor plans below have single and multi room options with or without restrooms. If you do not see what you want please contact us to discuss your specific needs by emailing us or calling 888-420-1113.
Modular Genius offers the following general technical design drawings for your review. These drawings depict how wood, steel and concrete constructed modular assemble to frames, walls and roof.
Modular building foundation designs also show how the frames attach to concrete. Please contact us if you want to discuss your specific project further 888-420-1113.
Structural
| Name | Details | Plans |
|---|---|---|
| Outrigger Frame ABS Pad S4 | Temporary Foundation Outrigger Frame | https://www.modulargenius.com/wp-content/uploads/drawings/structural/pdfs/Outrigger-Frame-ABS-Pad-S4.pdf |
| Outrigger Frame Foundation S3 | Permanent Foundation Outrigger Frame | https://www.modulargenius.com/wp-content/uploads/drawings/structural/pdfs/Outrigger-Frame-Foundation-S3.pdf |
| Perimeter Frame ABS Pad S2 | Temporary Foundation Perimeter Frame | https://www.modulargenius.com/wp-content/uploads/drawings/structural/pdfs/Perimeter-Frame-ABS-Pad-S2.pdf |
| Perimeter Frame Foundation S1 | Permanent Foundation Perimeter Frame | https://www.modulargenius.com/wp-content/uploads/drawings/structural/pdfs/Perimeter-Frame-Foundation-S1.pdf |
| Skirting Details | Perimeter & Outrigger Skirting Details | https://www.modulargenius.com/wp-content/uploads/drawings/structural/pdfs/Skirting-Details.pdf |
Electrical
| Name | Details | Plans |
|---|---|---|
| Electrical E1 | Electrical One Line Diagram | https://www.modulargenius.com/wp-content/uploads/drawings/electrical/pdfs/Electrical-E1.pdf |
Mechanical
| Name | Details | Plans |
|---|---|---|
| Mechanical M1 | Typical Central HVAC Plenum Wall | https://www.modulargenius.com/wp-content/uploads/drawings/mechanical/pdfs/Mechanical-M1.pdf |
Plumbing
| Name | Details | Plans |
|---|---|---|
| Plumbing P1 | Waste Pipe Manifolding | https://www.modulargenius.com/wp-content/uploads/drawings/plumbing/pdfs/Plumbing-P1.pdf |
We invite you to view and download the Modular Building Specifications that covers buildings in the following categories: Education: Classrooms & Training; Daycare: Classrooms & Nursery; Business: Office & Administrative; Assembly: Worship & Conference; Health Care: Clinics & Medical
Products: Aluminum Steps, Ramps and Canopies
Modular Genius offers prefabricated aluminum steps, canopies and ramps ideal for modular buildings. These prefabricated products are ideal for fast installation, have a clean look, high strength and light weight, and are a maintenance free product. The products are slip resistant and code compliant. The highly customizable systems are standard in stock or made to order dependent upon your specific site.
Please contact us if you want to discuss your specific project further 888-420-1113.
Ramps
| Name | Details | Plans |
|---|---|---|
| 42 Ft Switchback Ramp | 42' Switchback Ramp with (3) 64" X 64" Platforms | https://www.modulargenius.com/wp-content/uploads/floor-plans/products/ramps/pdfs/42ft-Switchback-Aluminum-Ramp.pdf |
| 36 Ft Straight Ramp | 36' Straight Ramp with (2) 64" X 64" Platforms | https://www.modulargenius.com/wp-content/uploads/floor-plans/products/ramps/pdfs/36ft-Straight-Aluminum-Ramp.pdf |
| 30 Ft Straight Ramp | 30' Straight Ramp with (1) 64" X 64" Platform | https://www.modulargenius.com/wp-content/uploads/floor-plans/products/ramps/pdfs/30ft-Straight-Aluminum-Ramp.pdf |
Steps
| Name | Details | Plans |
|---|---|---|
| 42 In Step | 42" Step Riser with (1) 64" X 64" Platform | https://www.modulargenius.com/wp-content/uploads/floor-plans/products/steps/pdfs/42Inch-Step-Riser-64ft-Aluminum-Platform.pdf |
| 35 In Step | 35" Step Riser with (1) 64" X 64" Platform | https://www.modulargenius.com/wp-content/uploads/floor-plans/products/steps/pdfs/35Inch-Step-Riser-64ft-Aluminum-Platform.pdf |
| 30 In Step | 30" Step Riser with (1) 64" X 64" Platform | https://www.modulargenius.com/wp-content/uploads/floor-plans/products/steps/pdfs/Aluminum-Cover-Step-Over-30Inch.pdf |
Canopies
| Name | Details | Plans |
|---|---|---|
| 7 x 7 Canopy | 7' X 7' Canopy Standard Layout | https://www.modulargenius.com/wp-content/uploads/floor-plans/products/canopies/pdfs/7ft-x-7ft-Aluminum-Canopy.pdf |
Industries We Serve
We focus on these primary industries providing full turnkey or standard services.
