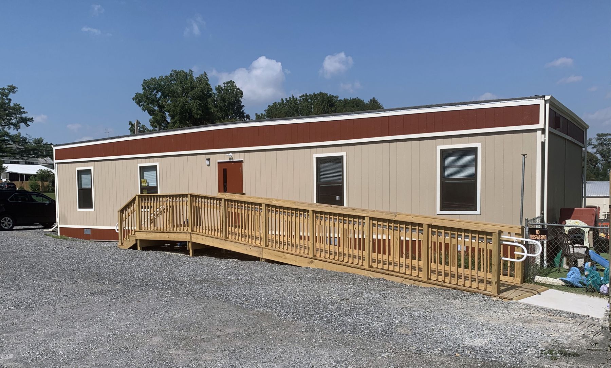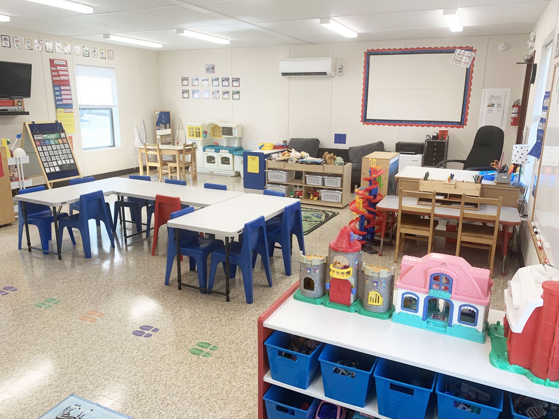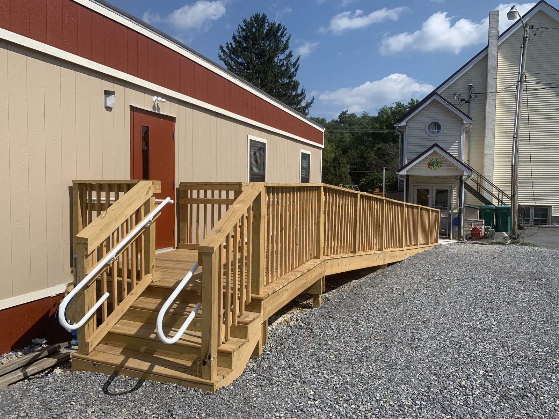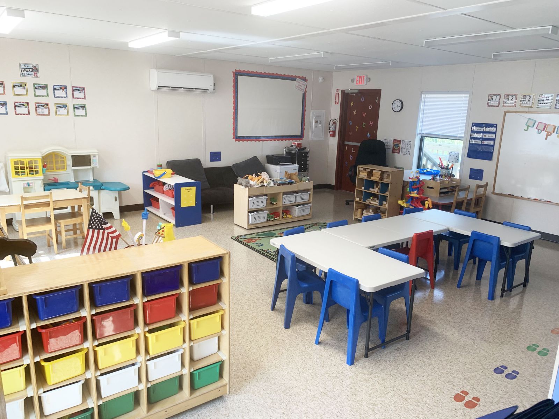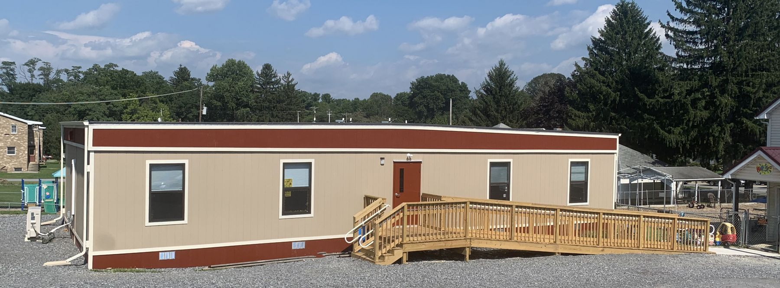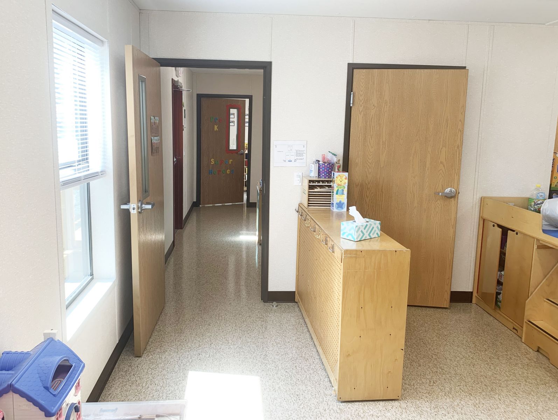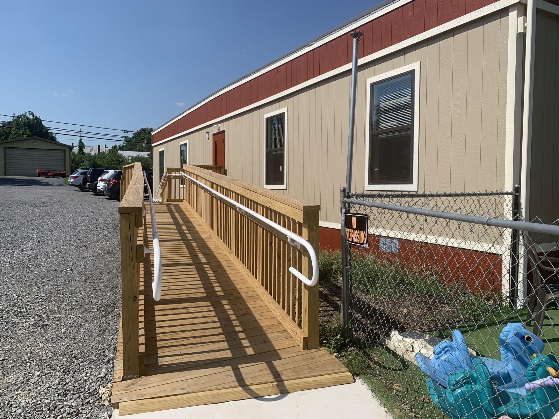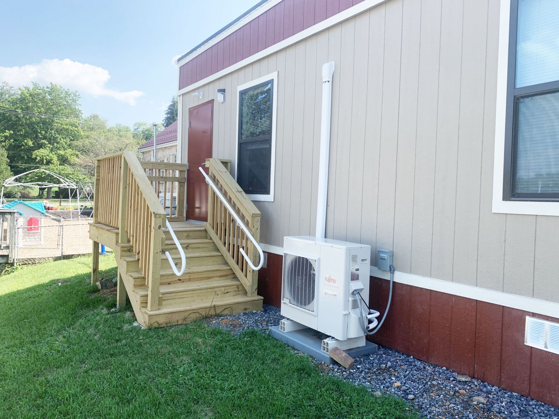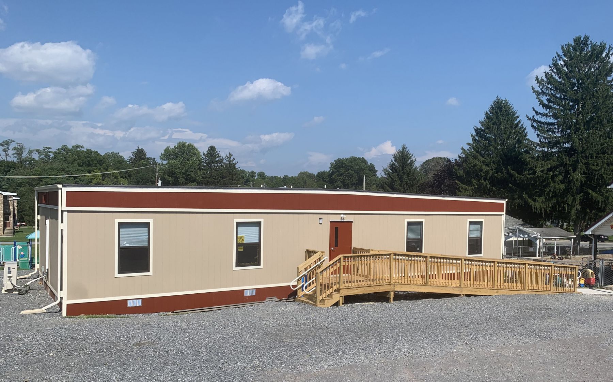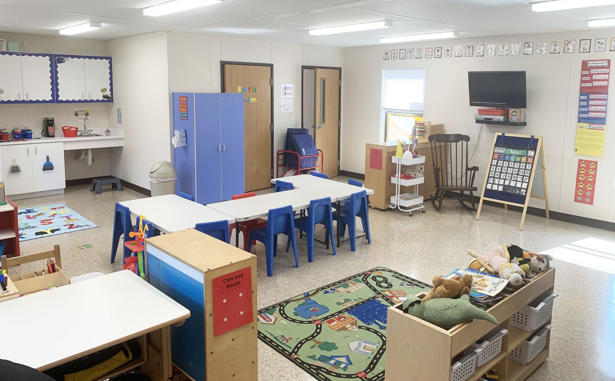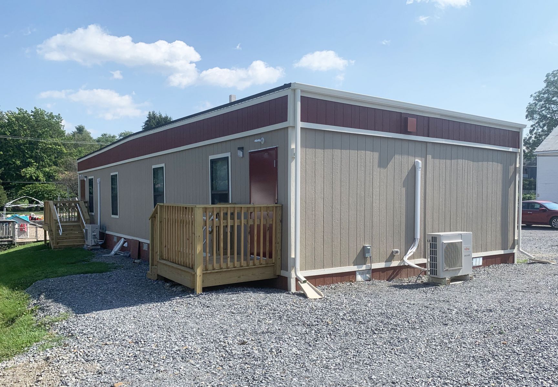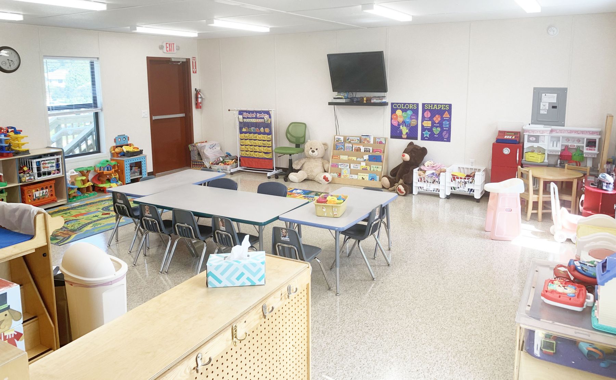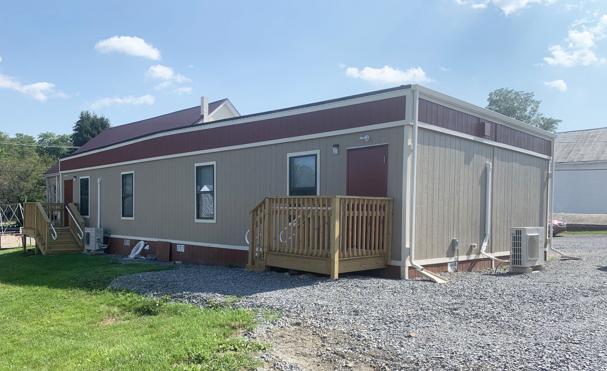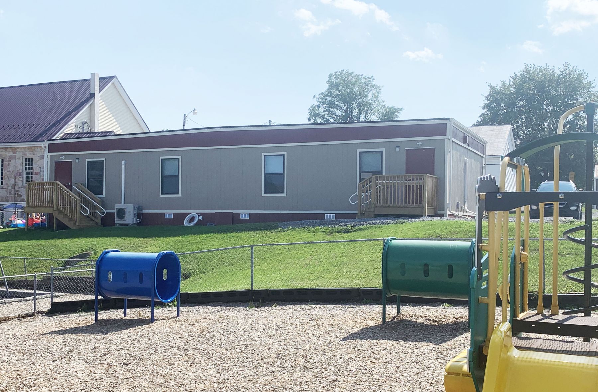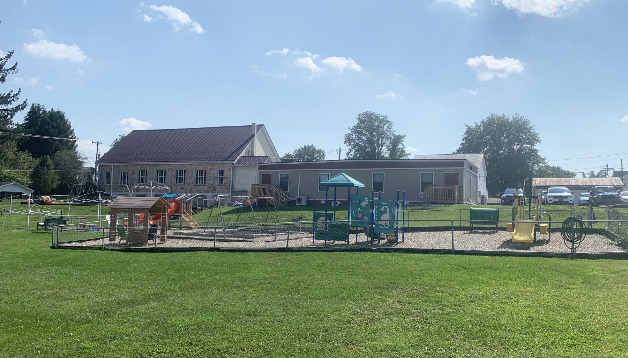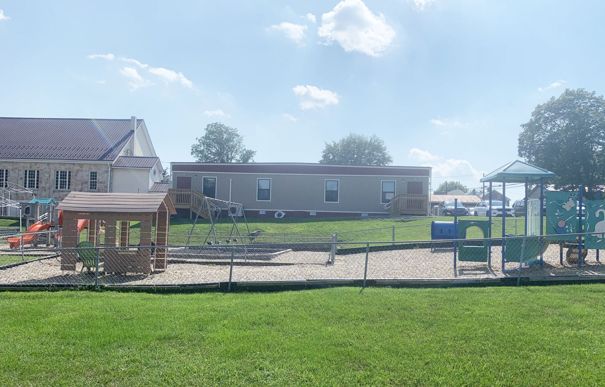Modular Church Daycare
The Challenge
Shippensburg Church of the Nazarene operates a day care facility in an aging mobile home. Due to the condition of the building and lack of current codes, it was determined by the church a new building was needed to continue providing day care services in the community. The challenge for the church was minimizing the displacement of the children while a new facility could be built. They would need a construction company with experience with design, engineering, permitting, demolition, and site work. Shippensburg Church reached out to Modular Genius to see if permanent modular construction would be best option for their new daycare center.
The Solution
MGI designed and built a current coded 1,440 sq. ft. two room, permanent modular day care facility. The client selected durable finishes like vinyl covered gypsum walls, LED lighting and a gypsum ceiling. They layout had a main entry vestibule, 2 large and open classrooms, a laundry, kitchen area and storage closets. The client contracted out their own HVAC contractor and system and we worked to coordinate that with them. The permanent modular daycare building was installed on a below grade foundations. A great deal of coordination between MGI, the client and their sub-contractors was critical to ensure the project was completed within the schedule. Modular Genius provided a full time Project Manager, who made sure all the engineering, manufacturing and installation was completed on time and under budget.
Related
