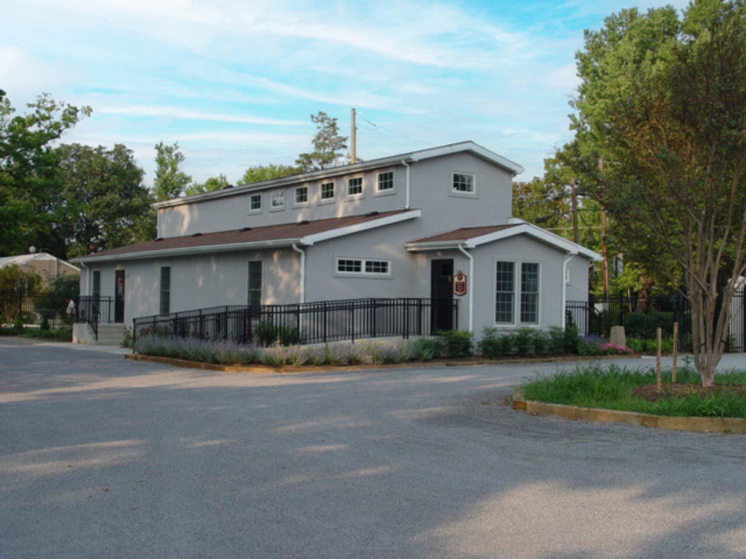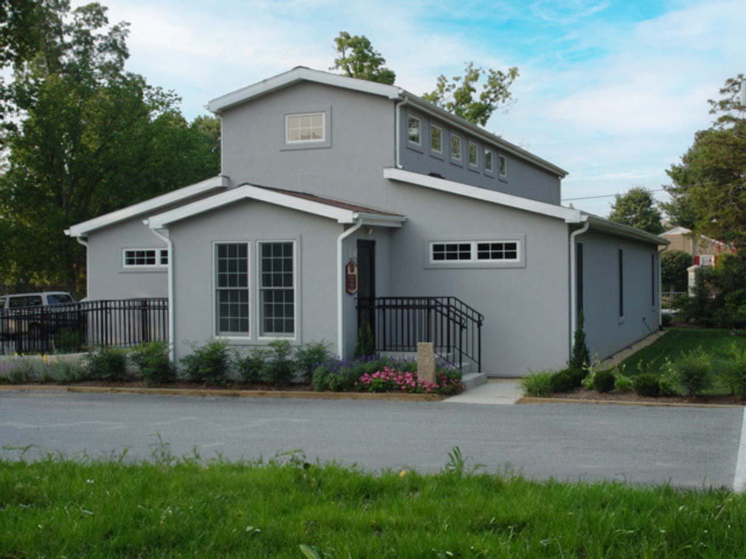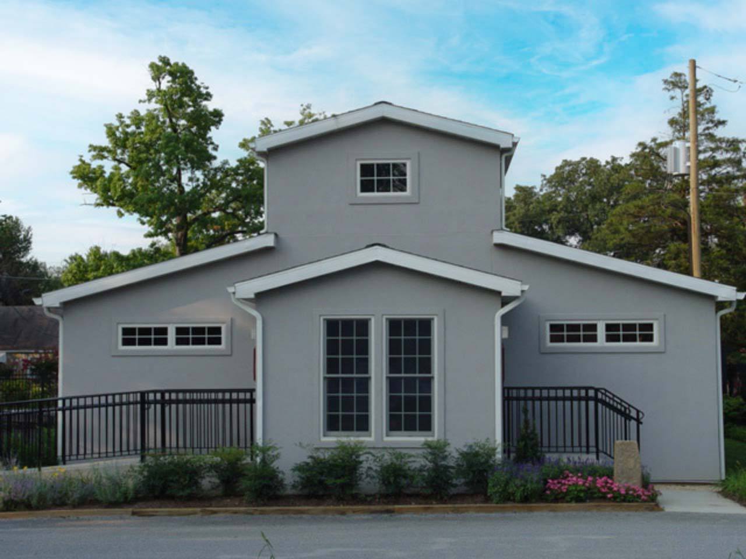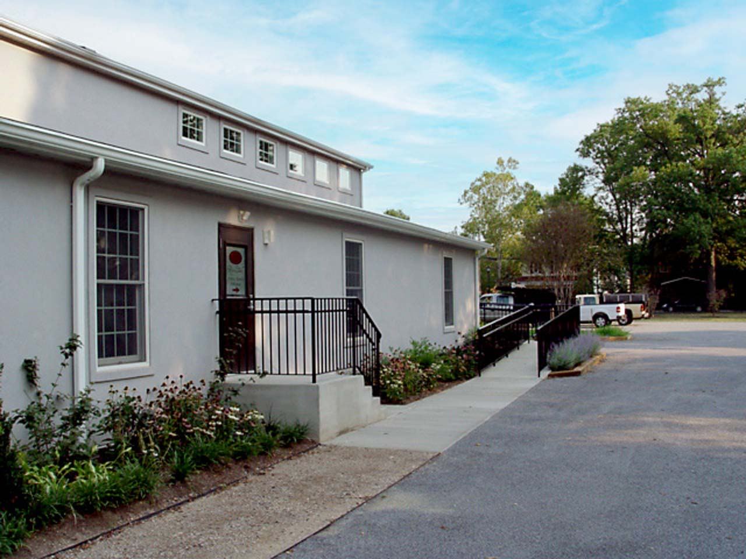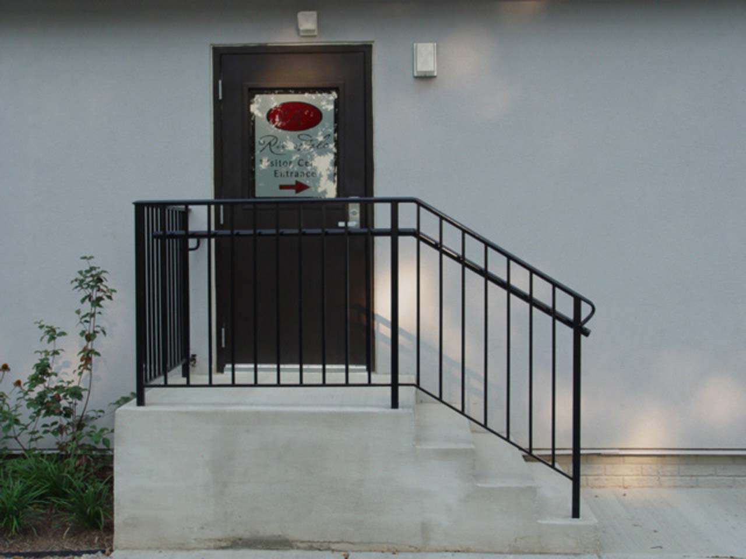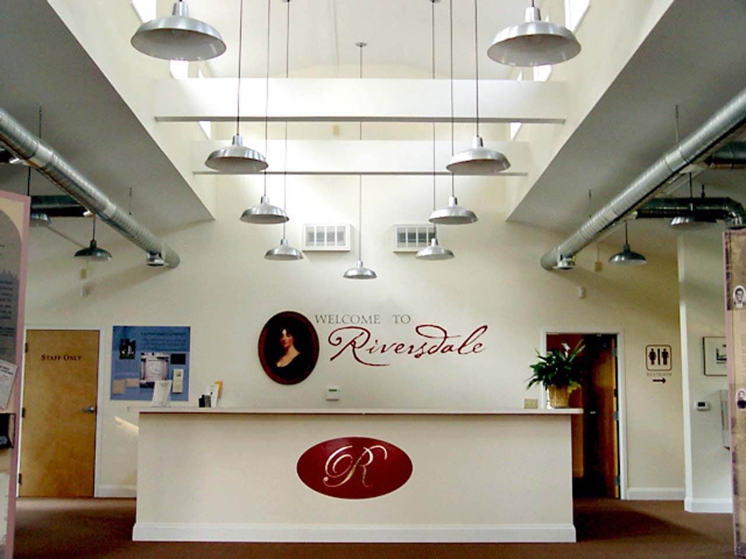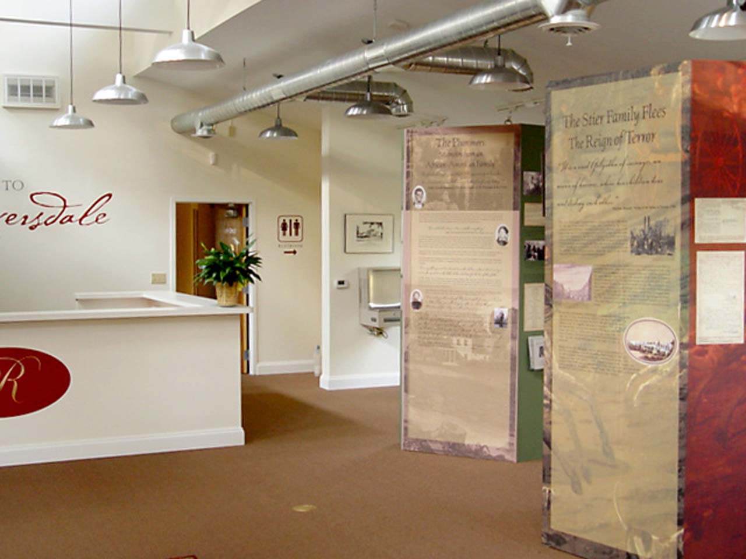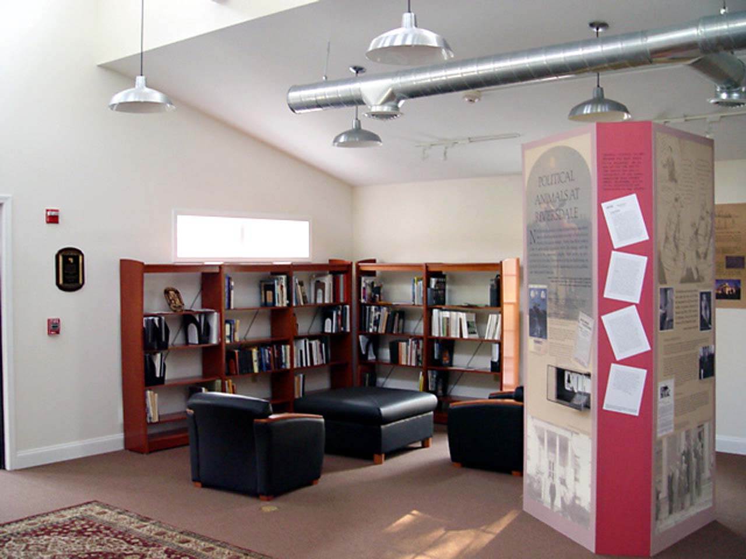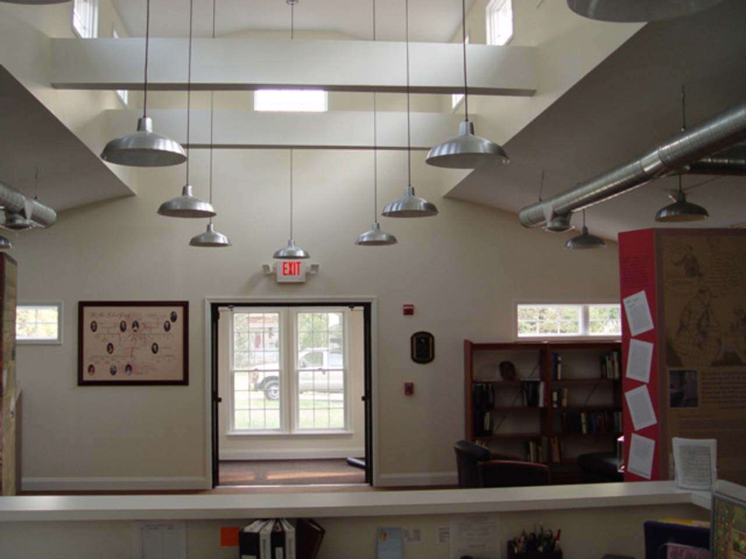Riversdale Mansion Visitor Center
The Challenge
Riversdale Visitors’ Center was designed as the permanent Visitor’s Center for the Riversdale Mansion, a National Historic Landmark. The major portion of the building includes a welcoming station, library, archeology display and archives room. Due to the historic significance of the site, the exterior had to “blend in” with the campus, but not deviate from the mansion’s presence. This was accomplished with an EIFS finish on the exterior that was similar to the mansion’s finish. Modern upgraded materials were used, including a 3/12 pitched asphalt shingled roof, modern windows & doors. These subtle attributes enabled the guest to differentiate between the buildings. Most impressive is the18’-0” high vaulted/raised ceiling. Pendant lights suspend down to “greet” guest as they enter the building. The windows in the vaulted ceiling walls allow natural light into the library and display areas.
The Solution
This building ceiling design was very technical and uncommon to the modular industry; whereas the center section was designed as a vaulted ceiling with a height of over 18’-0”, within a 12’ x 33’ area. The remaining 12’ x 47’ area is attic space which houses the HVAC split system air handlers and other mechanical components. From this area, the supply duct runs out to the 12’ x 33’ open display area and is specified as 8” galvanized spiral supply duct work. Unique to the industry, the entire vaulted/raised ceiling module was built in the factory. Additionally, the entire vaulted ceiling was shipped on an extended frame with one of the other “standard” modules. Upon delivery, both modules were separated and installed individually at site. Due to a limited area at site and the need to increase the interior space, the building was designed with an exterior electrical panel.
Related
