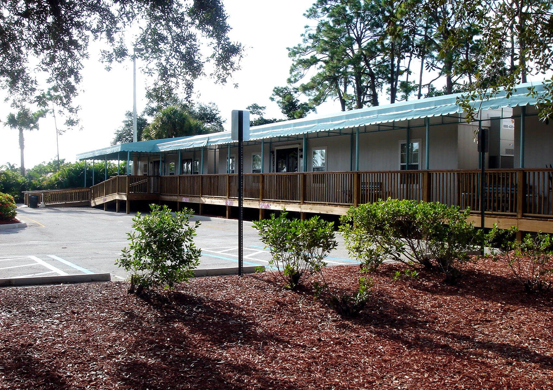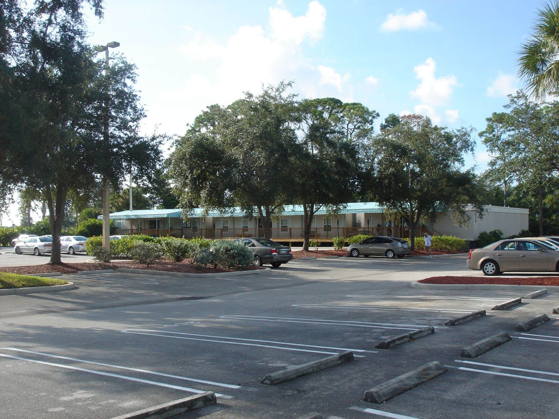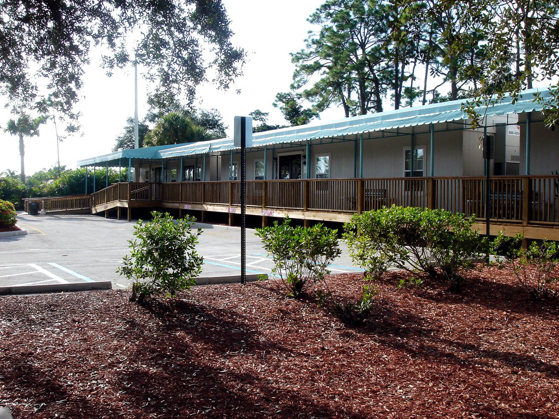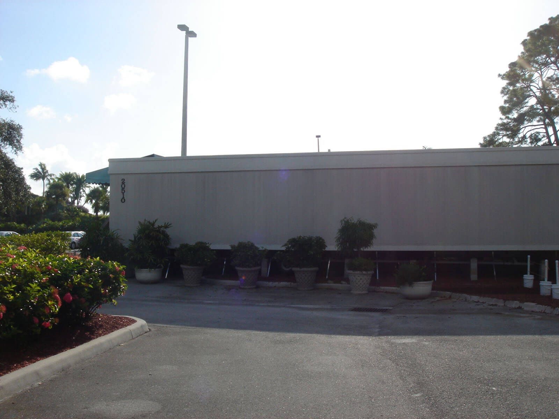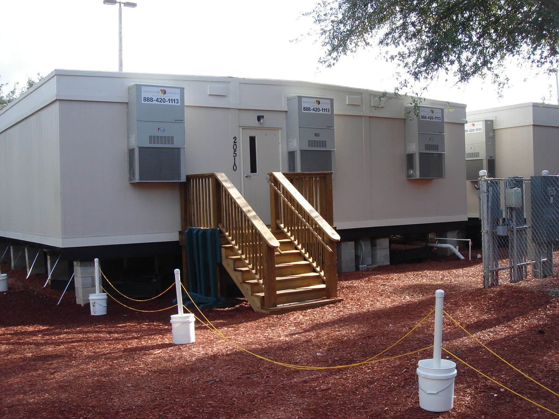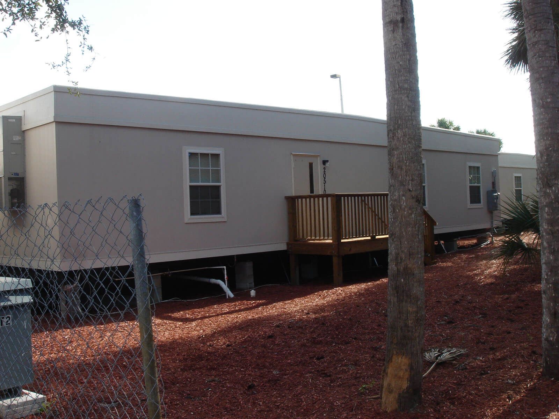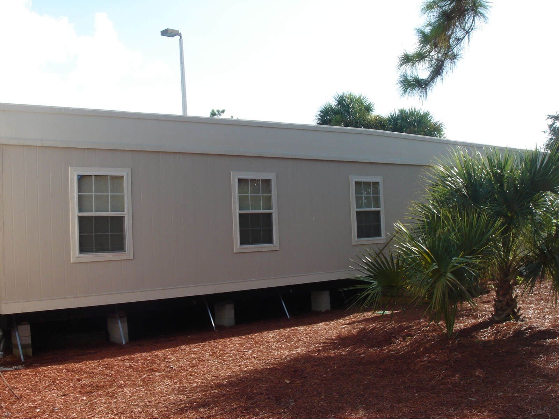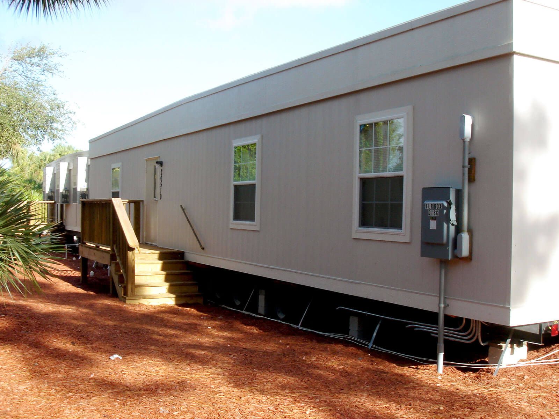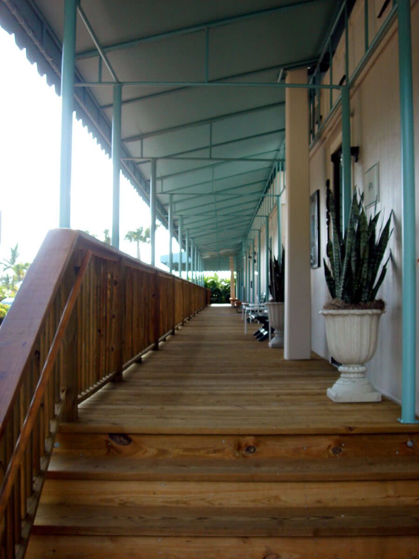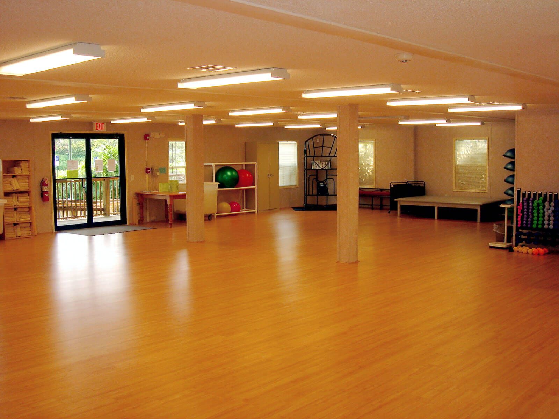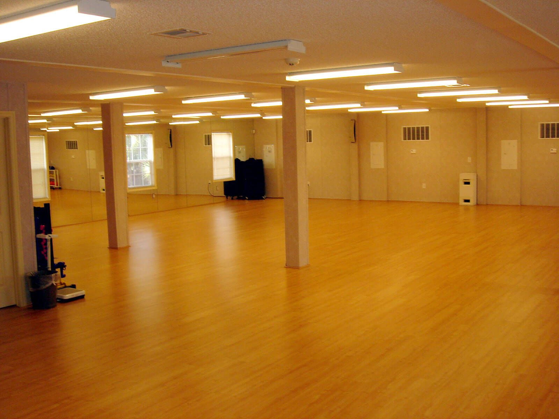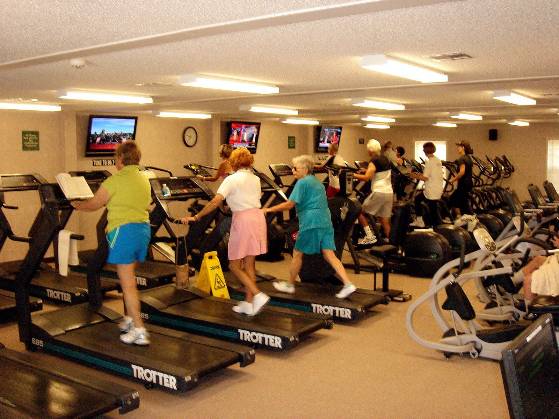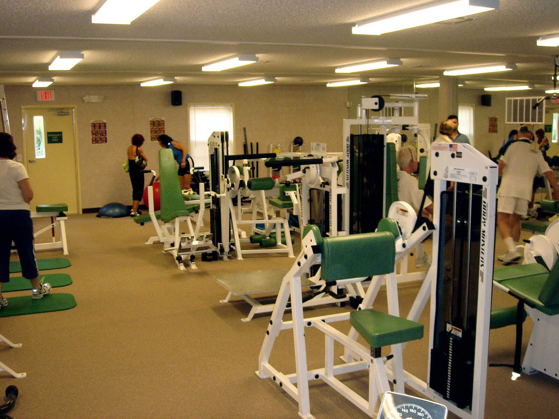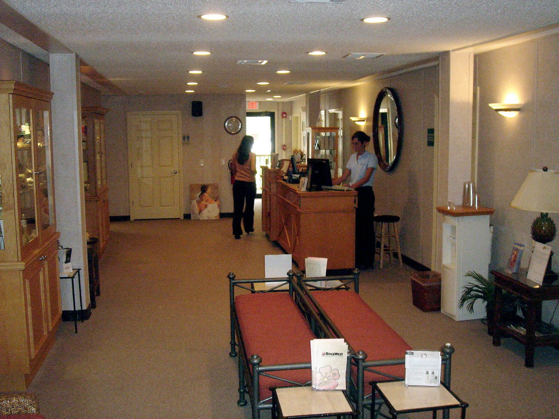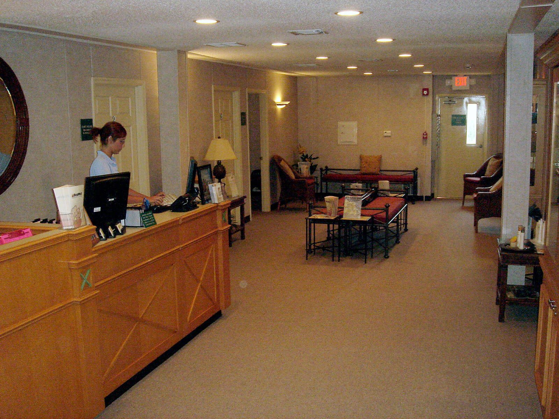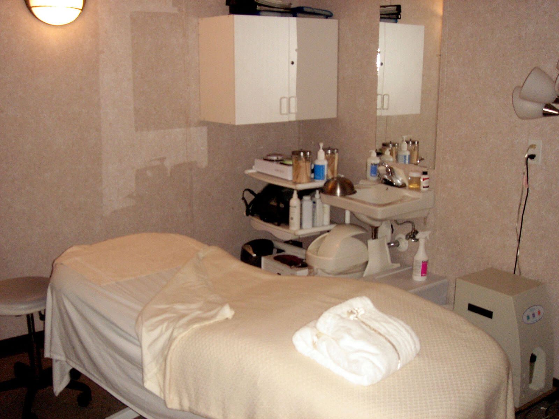Boca West County Club Fitness & Spa
The Challenge
During a $36 million spa renovation and expansion project, Boca West Country Club (BWCC) required temporary space for their clientele. This wasn’t ordinary space, because BWCC had to keep “business as usual” and meet its pristine and elite spa image. With hours of design meetings, this was accomplished with the use of three buildings joined together by a central access system comprised of over eight-thousand square foot of space. With this design, the buildings had to appear as one center; however, it was important to separate each building by its particular use (spa, fitness and aerobics). Appearance was important for BWCC; therefore, the exterior of the temporary building was hardipanel stucco siding that matched existing buildings on site. Additionally, the front access systems were constructed of wood, wood trim/accents and a canvas canopy overhead that also matched the campus architecturally.
The Solution
Each building, their foundations and augur anchors were designed and built to meet the Wind Exposure Category “C,” which is a Wind Velocity at 140 MPH. This was required, because the buildings were located within a coastal/hurricane area. With the use of the existing building interior materials and fixtures, attention to detail was required during the design phase. Equipment, furniture, light fixture and cabinetry locations were most important. Everything was designed just right and site installed in its particular location. The buildings utilized single-phase electric; however, separate three-phase wiring and a three-phase sub-panel was used to meet special fitness equipment electrical requirements. Additionally, flush floor mounted outlets were installed at each specific fitness equipment location.
Related
