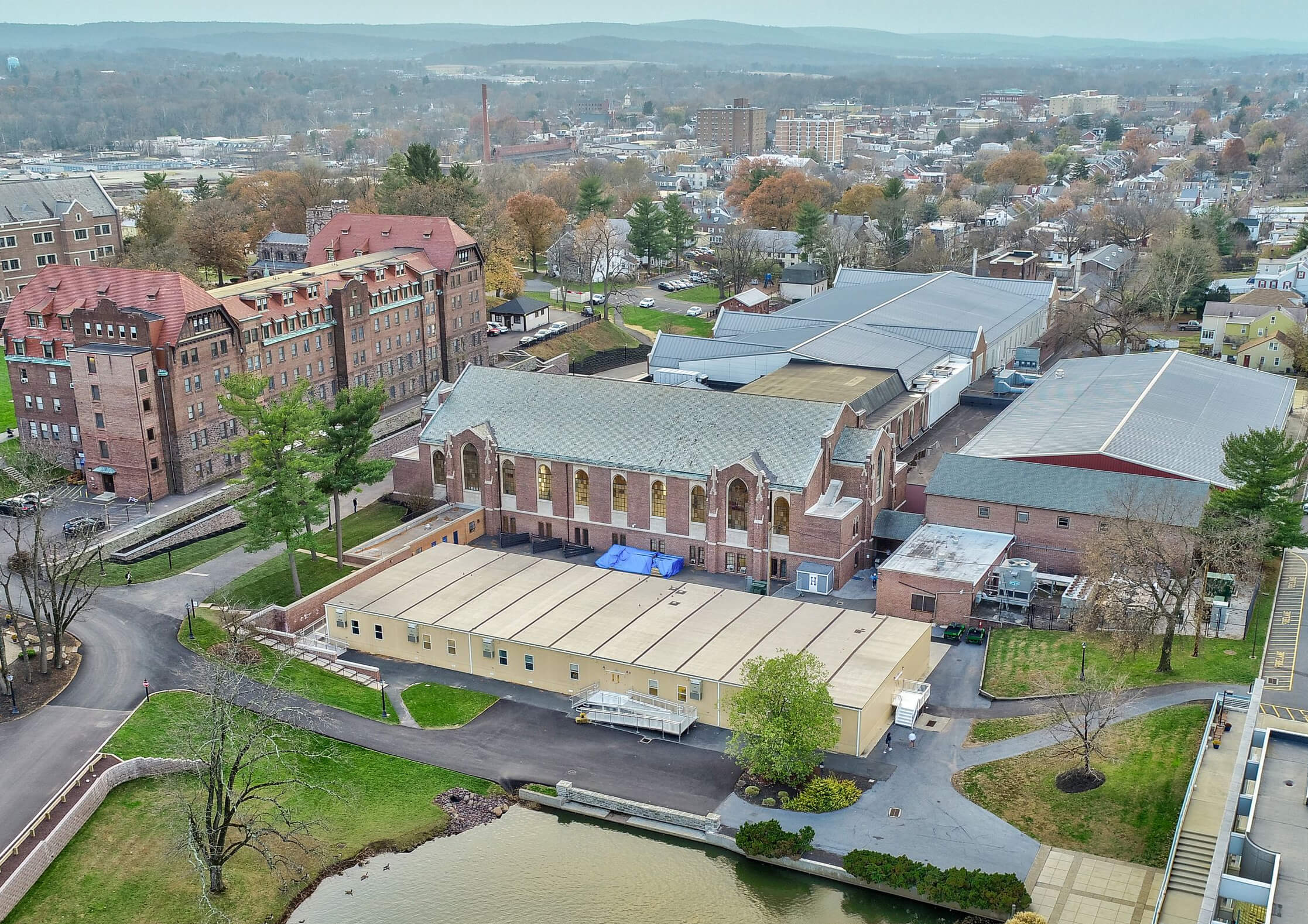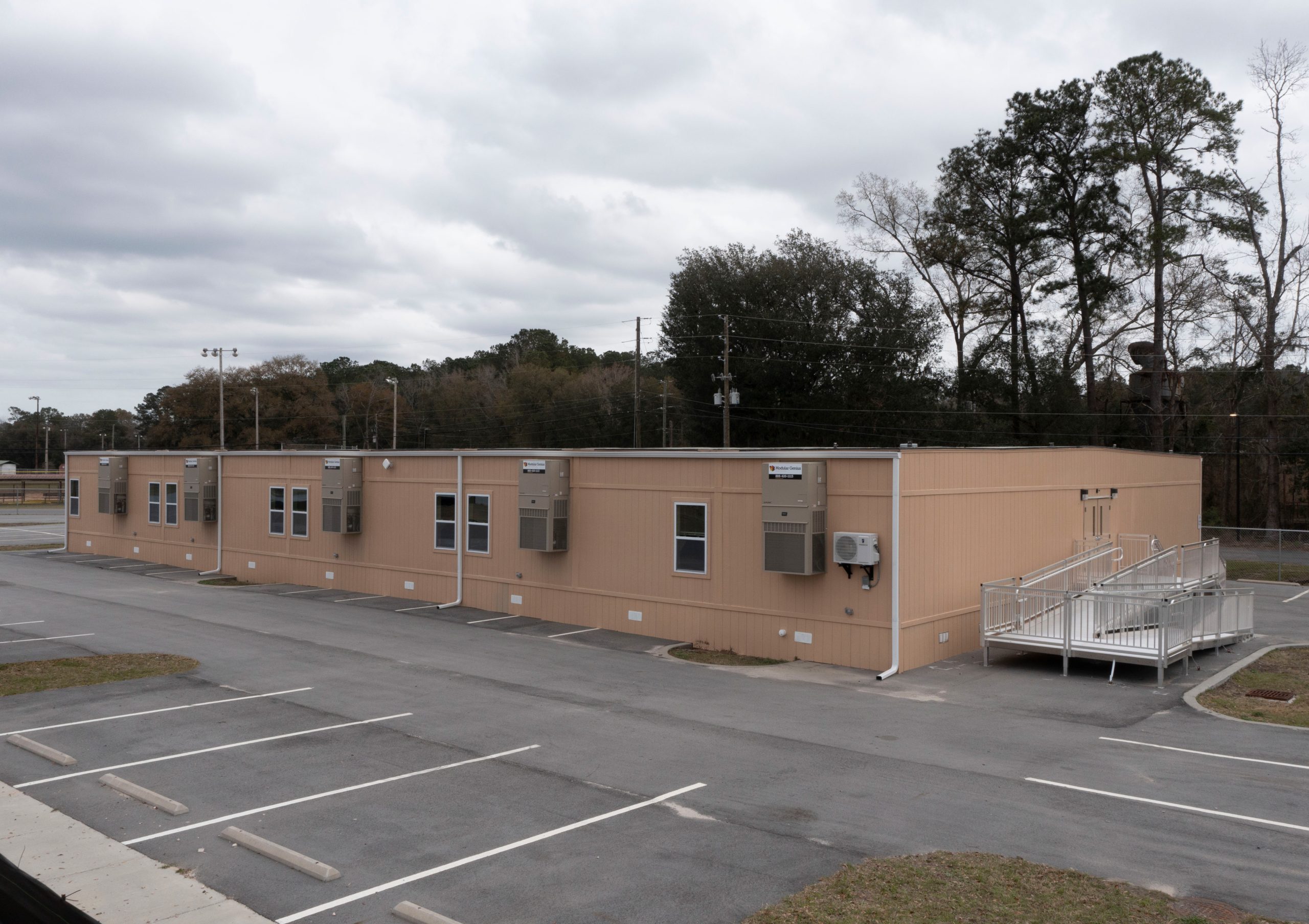Expanding Your School with Modular Classrooms: A Step-by-Step Guide
Welcome back to our blog series on expanding educational facilities! Previously, we discussed why schools like yours might need additional space—due to factors like growing enrollments and aging infrastructure. We also weighed the pros and cons of temporary versus permanent modular classrooms. Today, we’re breaking down the four crucial steps to effectively plan and implement your school’s modular expansion.
Step 1: Permitting, Planning, and Site Analysis
Before anything else, getting familiar with the local regulatory environment is key. Reach out to local planning authorities early on to understand zoning laws and building codes that apply to your site. Evaluate the physical characteristics of the land—is the future building on a sloped hill? A densely wooded area? Is the site on a floodplain? Each landscape presents its own set of challenges and cost implications.
One common pitfall during the site analysis phase is underestimating the impact of local environmental conditions, such as soil type and drainage, which can significantly affect the feasibility and cost of your project. For instance, failing to account for high water tables in planning can lead to unexpected construction challenges like foundation instability. A thorough site analysis will better-prepare you in the early stages on planning, and will avoid any unwanted surprises down the road.
Step 2: Design Considerations for Modular Classrooms
What’s your vision for the new additions to your campus? Whether you’re considering a temporary solution or a permanent structure that blends seamlessly with your existing buildings, pinpointing your design needs early on is crucial. Think about elements that enhance the learning environment, such as maximizing natural light and designing specific bathroom layouts.
Also, consider custom spaces tailored to specific educational needs, such as science labs equipped with specialized equipment or unique art rooms designed to inspire creativity. For instance, The Hill School in Pennsylvania partnered with Modular Genius to design and construct a relocatable modular classroom. This facility now successfully houses the school’s biology, chemistry, and engineering departments.
Effective communication with your modular building provider from the start is crucial. It helps streamline the design process and ensures that cost estimates are accurate and reliable.

The Hill School, Pottstown PA
Step 3: Incorporating Technology, Safety, and Accessibility
Moving to the next phase of your planning, focus on the specific add-ons and functionalities that enhance the functionality and safety of your modular classrooms. This includes integrating advanced technology setups such as high-speed internet connections, digital whiteboards, and learning management systems that facilitate a modern educational experience. Safety features are equally critical; consider implementing enhanced security features like surveillance systems and controlled access to ensure student security.
Consider the accessibility needs, such as wheelchair ramps, ADA-compliant restroom facilities, or other features that will accommodate all students. Detailing these requirements early in the planning process ensures the final design will meet all necessary safety, technology, and accessibility standards.
For example, Modular Genius provided Jasper County Schools in South Carolina with a 10-classroom building specifically designed to address safety and educational quality. The building features seismic D acoustical T-grid ceilings to mitigate the impact of seismic activities and enhance acoustics, creating an optimal learning environment. Impact-resistant windows further ensure the safety and security of students and staff. These thoughtful design choices highlight the importance of early planning to meet all safety, technology, and accessibility standards effectively.

Jasper County Schools, Jasper SC
Step 4: Minimizing Disruption During Construction
One of the standout advantages of modular construction is that much of the building process is completed off-site, which significantly reduces disruptions on your campus. Nevertheless, some construction activities will need to be conducted on-site.
To minimize this impact, it’s wise to plan any necessary on-site construction for quieter times, such as the summer months. This strategic timing helps ensure that school activities remain uninterrupted and mitigates logistical challenges that commonly occur with on-campus construction.
How to Prepare for the Unexpected
While modular construction is known for efficiency, accuracy, and faster completion times, like any construction project, it’s susceptible to unexpected delays. Being prepared for these can help you manage them more effectively when they arise. Here are common factors that could cause delays and how to prepare for them:
Permit Delays: Obtaining the necessary permits can be a longer process than anticipated, especially if local regulations are stringent or if the project involves unusual specifications.
- Preparation Tip: Start the permitting process as early as possible and maintain open lines of communication with local authorities. Consider hiring a consultant who understands local building codes and permit processes to streamline approvals.
Weather Delays: Bad weather, particularly in areas susceptible to extreme conditions like heavy rainfall, snow, or hurricanes, can significantly disrupt on-site work.
- Preparation Tip: It’s crucial to stay updated with weather forecasts and understand the seasonal patterns in your region. For instance, in Louisiana, it’s wise to avoid scheduling critical site work during hurricane season, while in the Northeast, the winter months could delay projects due to freezing temperatures or snowfall.
Generally, spring and summer offer the most favorable conditions for construction, which is why these seasons are often preferred by construction companies. Plan your project timeline accordingly to minimize the risk of weather-related delays.
Financial Issues: Public schools often face unique financial challenges, such as constrained budgets and specific funding cycles that can influence the timing and scope of construction projects.
- Preparation Tip: It’s essential for public school administrators to align their modular construction projects with the availability of funds. Secure funding approvals well in advance and familiarize yourself with the fiscal year’s budgeting process to anticipate when funds will be released. Consider applying for state or federal grants designated for educational facility improvements. There are many out there but schools need to know where to look and ensure that they apply. Always include a contingency fund in your budget to manage unexpected costs without jeopardizing the overall project.
By anticipating these issues and planning accordingly, you can create a resilient construction schedule that adapts to challenges and minimizes the impact of delays. Remember, the goal isn’t just to expect the unexpected but to have a flexible, well-thought-out response plan in place. This proactive approach can save time, reduce costs, and lessen the stress associated with project management.
Ready to Expand? Let’s Get Building!
Expanding your school’s facilities doesn’t have to overextend your staff or budget. With Modular Genius, the burden of project management is lifted. We provide a dedicated project manager for each project, ensuring expert oversight from start to finish, freeing you to focus on what matters most—educating students. This expert attention ensures efficiency and peace of mind, knowing that every aspect of your expansion is professionally managed.
If you’re ready to take the next steps or need further guidance, don’t hesitate. Contact us today and let’s bring your campus development plans to life. We’re here to help you every step of the way, from initial planning to the final unveiling of your new modular classrooms. 888-420-1113




