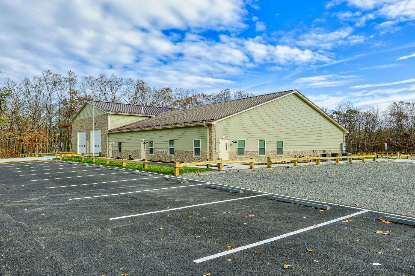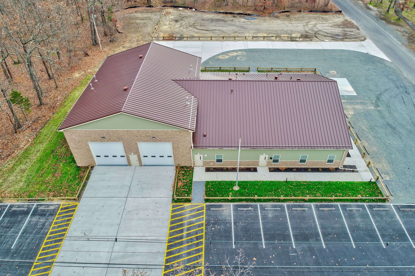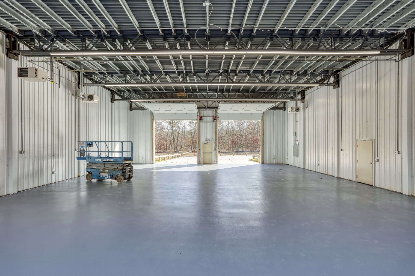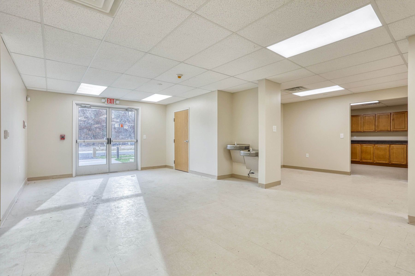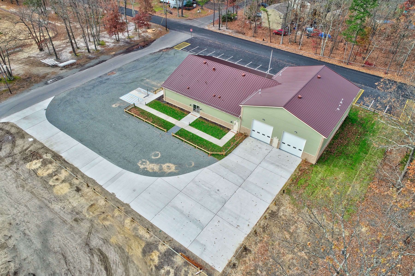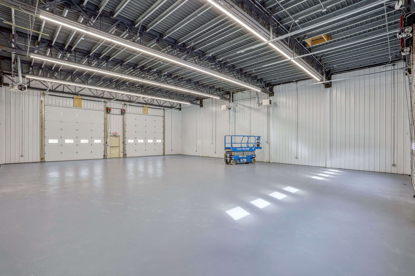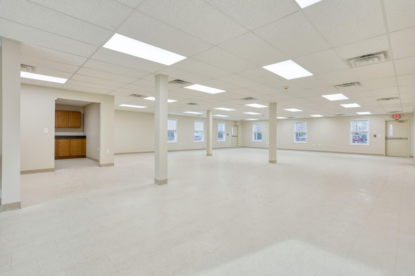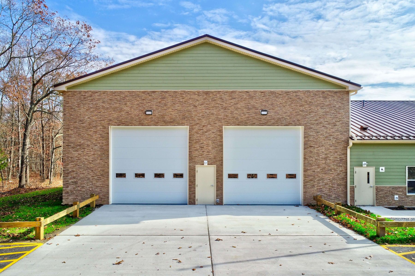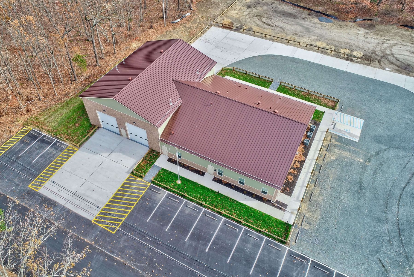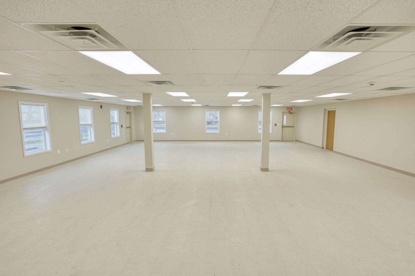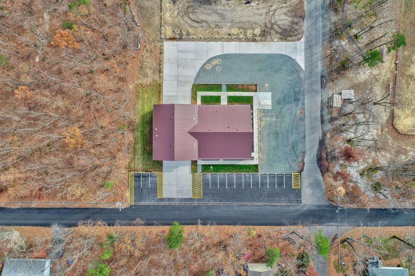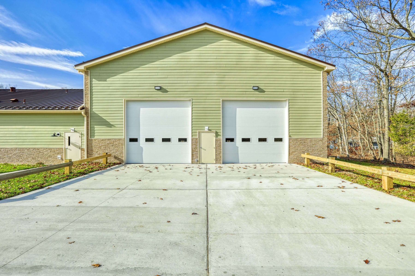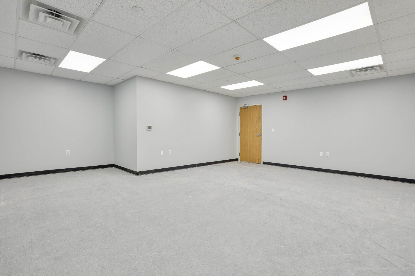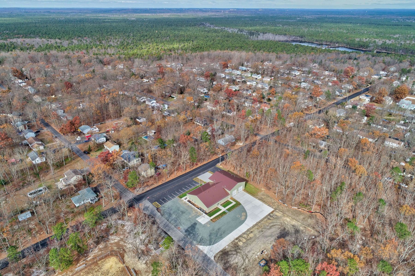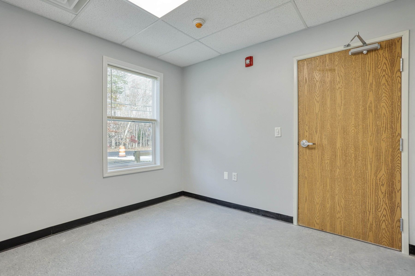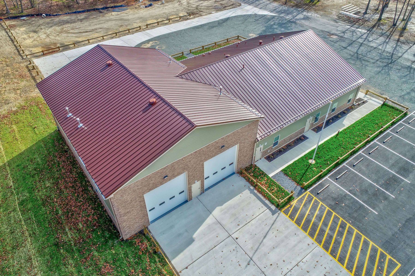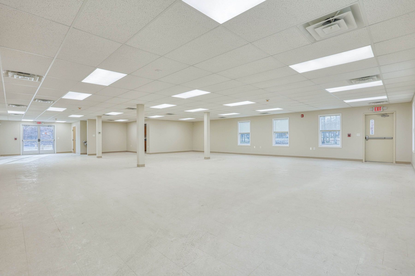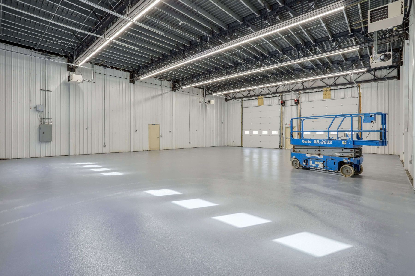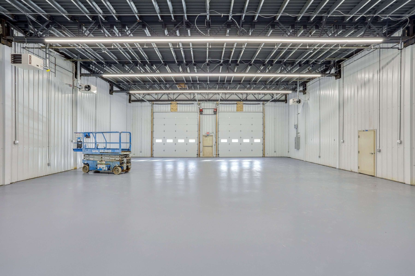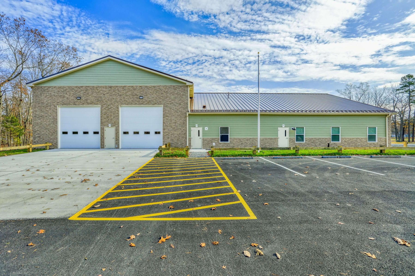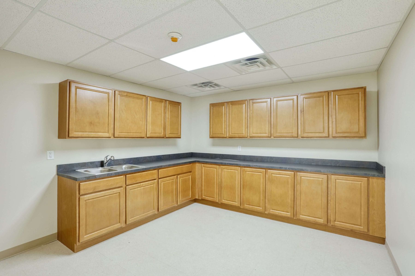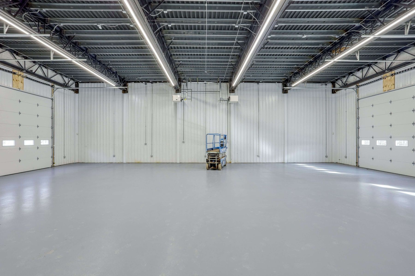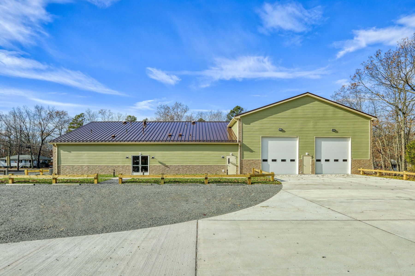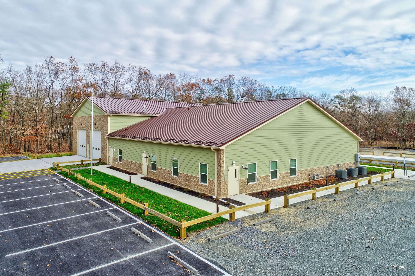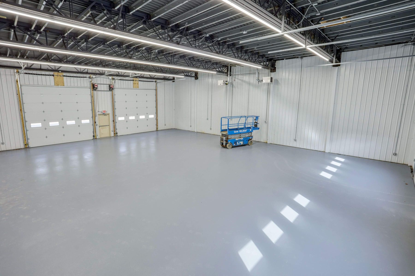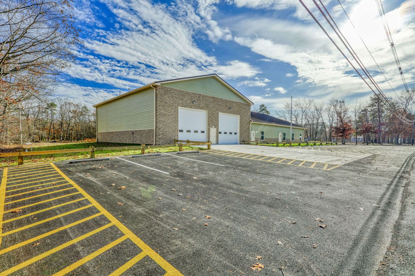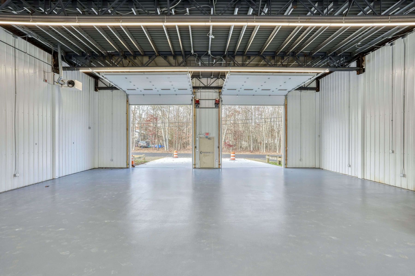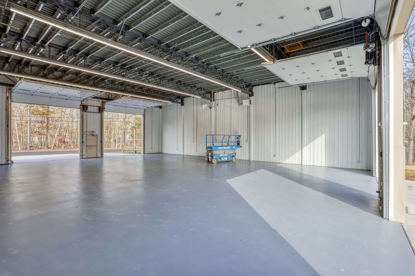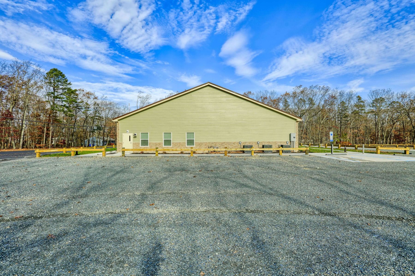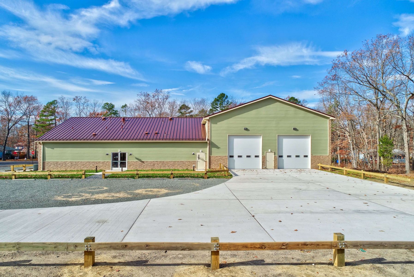Modular Fire House & Community Center
The Challenge
A single-story 7,372 sqft Fire House & Community Center located in NJ was built for mixed use. The community center side was designed for public meetings and events, so the layout incorporates a full kitchen, open meeting room and storage. The remaining building area, including the apparatus bay, is dedicated to the community’s fire department; and integrates office & meeting room space and the apparatus bay. Additionally, the fire side includes restrooms and shower facilities for the fire department staff. Through collaboration with the architect and customer, the architectural features are inspired by the Pinelands National Reserve surroundings; whereas Modular Genius provided aesthetics to compliment the woodland environment. Traditional Modular Construction combined with UpGrade Modular and site-built construction enabled the project to be completed very fast and affordable.
The Solution
Utilizing modular construction afforded the customer the ability to achieve a design to fit their unique aesthetic and could still be completed at a speed greater than available from other resources. Located in a remote area, onsite construction would have taken far greater time and would have resulted in a higher cost to the township. Set in the Pinelands of NJ, standard site-built construction companies and resources are not as efficiently available as projects closer to urban areas. In addition, those resources available are at a limited supply, and selection of materials is often limited. Using off-site modular construction, the township was able to achieve the desired layout and look of the exterior in roughly half the time it would have taken onsite construction. Additional savings were provided by the UpGrade Modular slab floor design enabling reduced foundation costs.
Related
