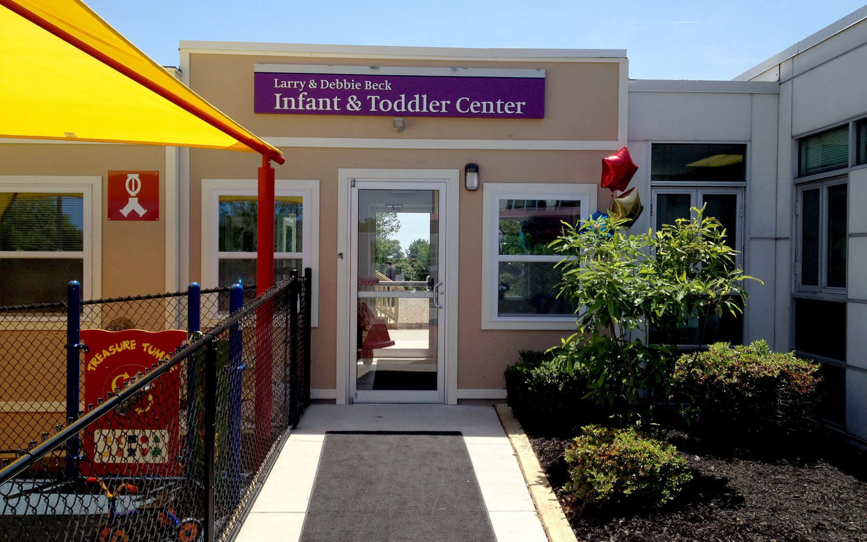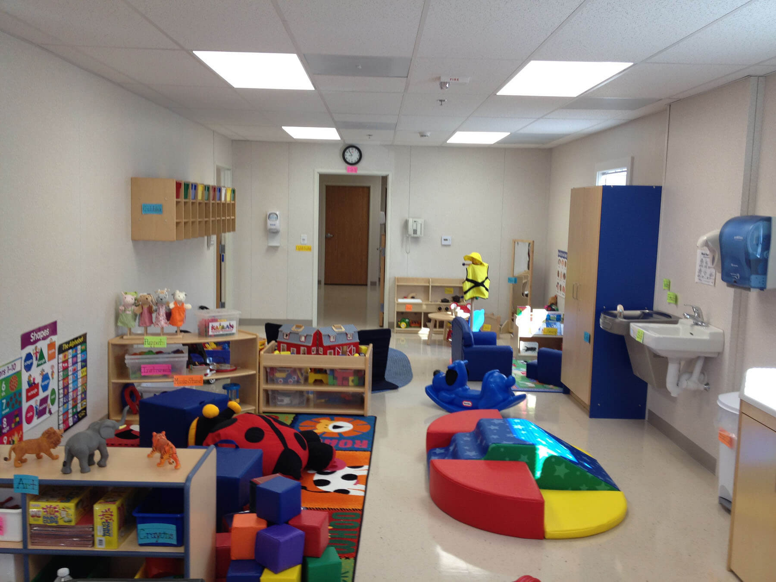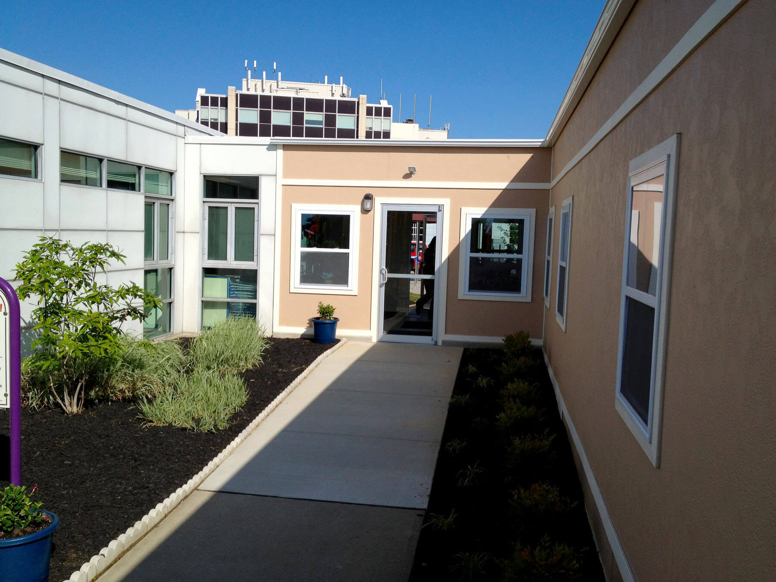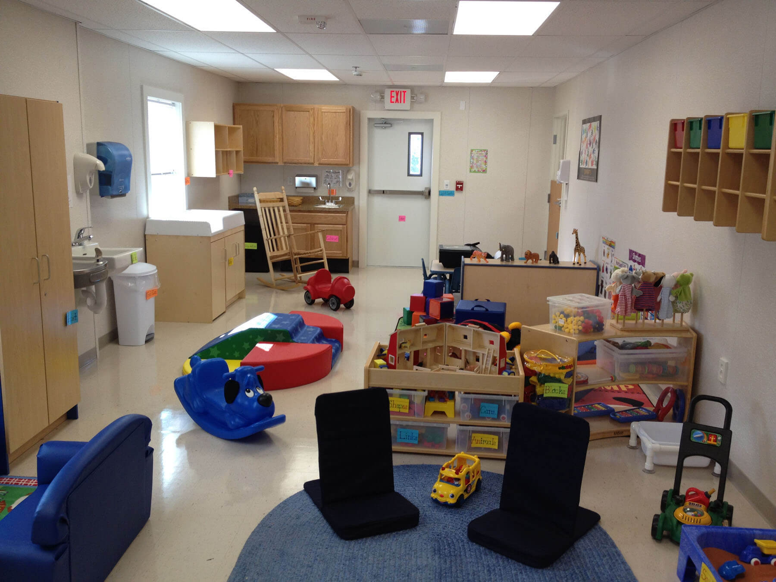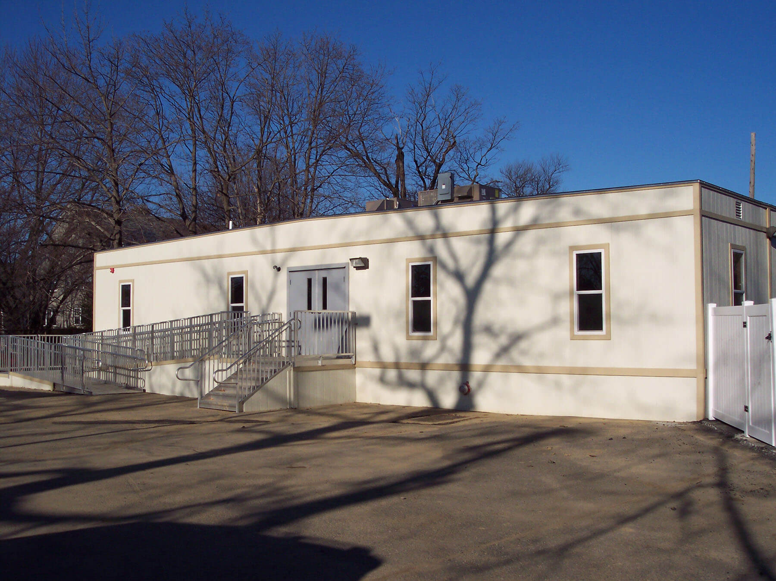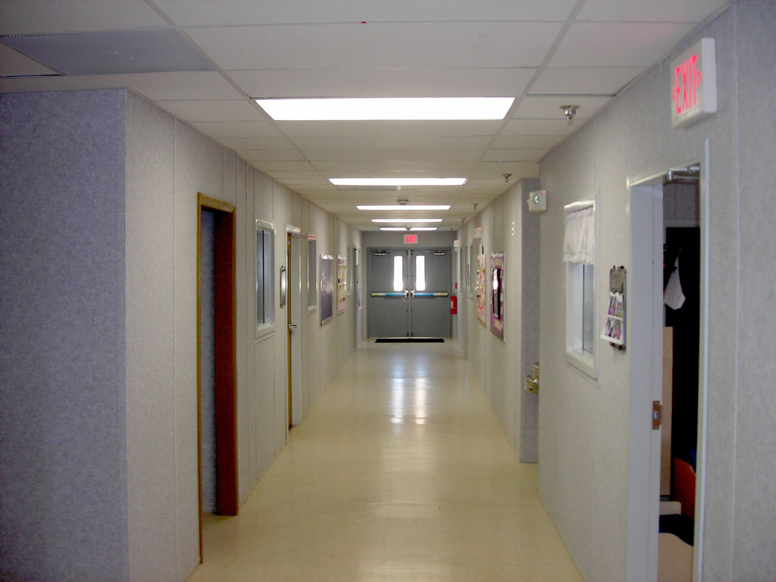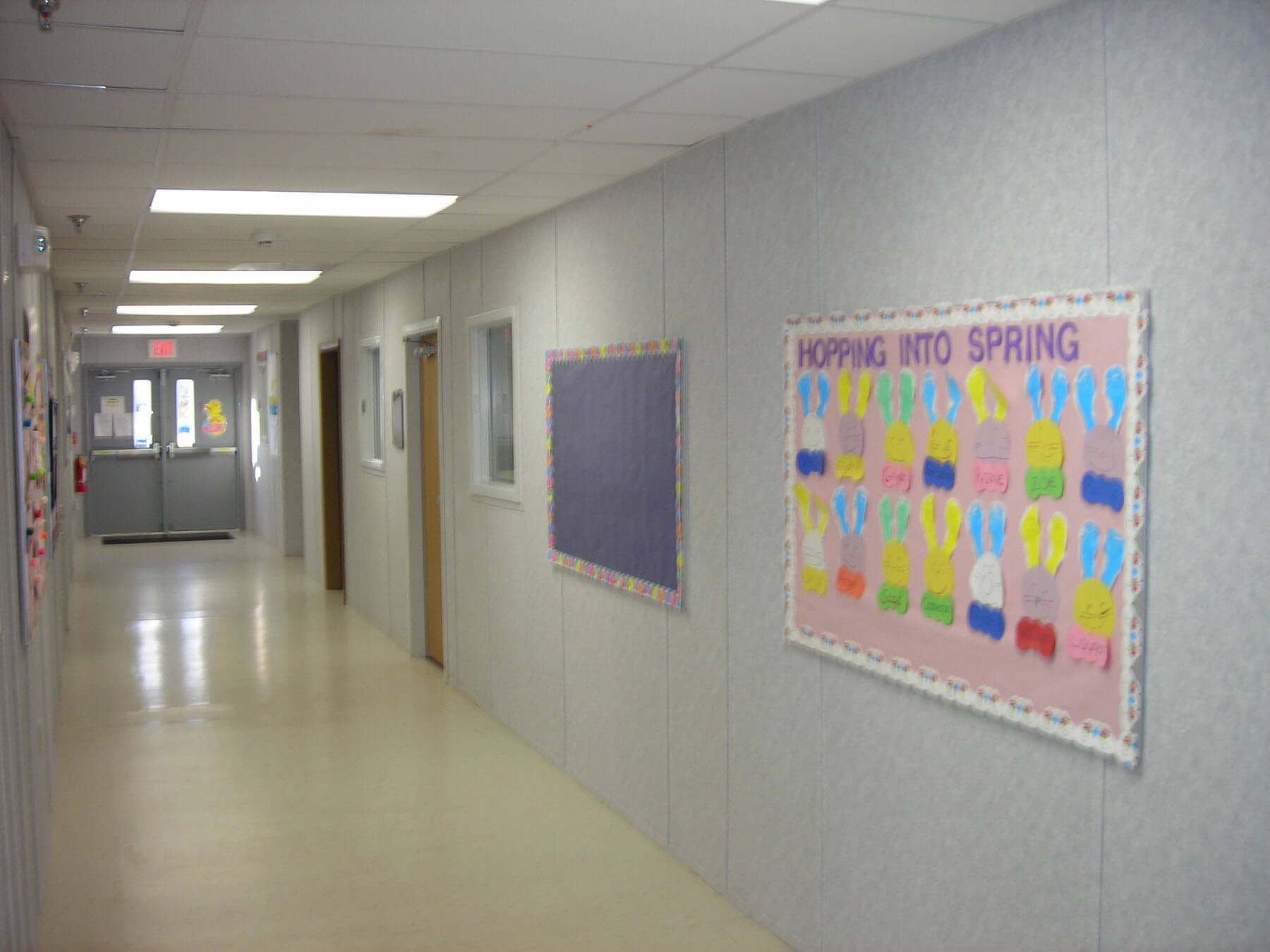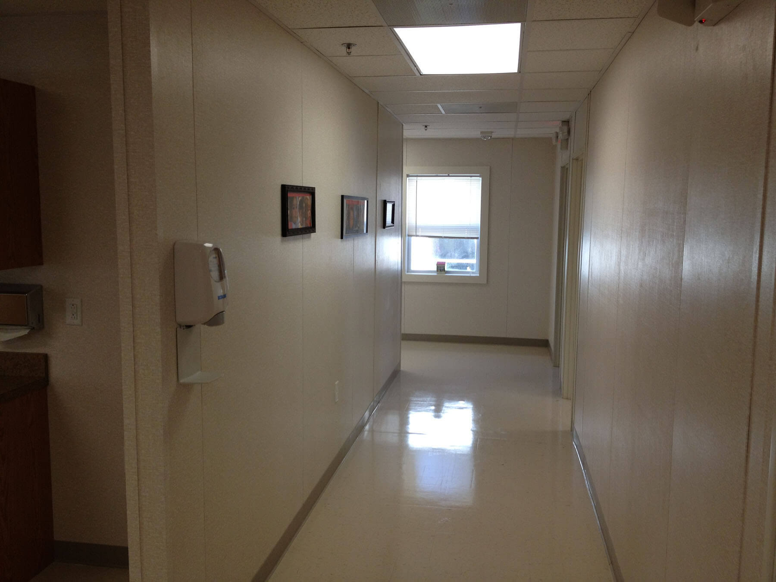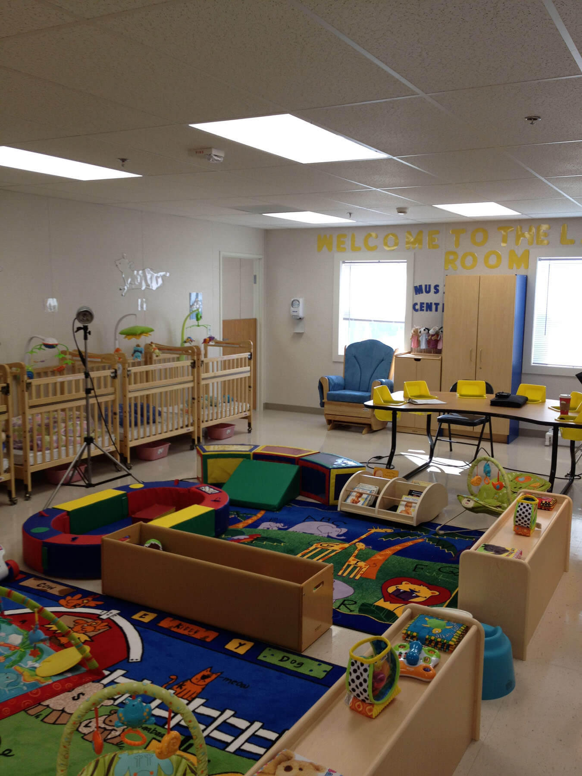Modular Genius supplies modular daycare buildings for both public and private industry. They are an ideal way to expand when your childcare space is filled to capacity. They can be used for a multitude of purposes, such as reception areas, spacious interior classroom areas without support columns, multiple classrooms, activity rooms, or to provide a kitchen and office space for teachers and staff.
Modular daycare buildings can be designed in every imaginable configuration, from as little as 750 square feet to 15,000 square feet or more, and are flexible enough to accommodate your changing needs. Modules can be relocated as needed, enabling you to add space as you grow.
Our standard floor plans below have single and multi-room options with or without restrooms. If you do not see something you like, you can view a variety of custom floor plan designs created by our customers to fit their unique needs.
We manufacture modular buildings in facilities across the U.S. to avoid the extra time and cost of transporting modules long distances, enabling customers to meet strict deadlines.
Need a quote?
Click here to visit our modular building calculator, or contact us at 888-420-1113 to discuss your specific project further.

