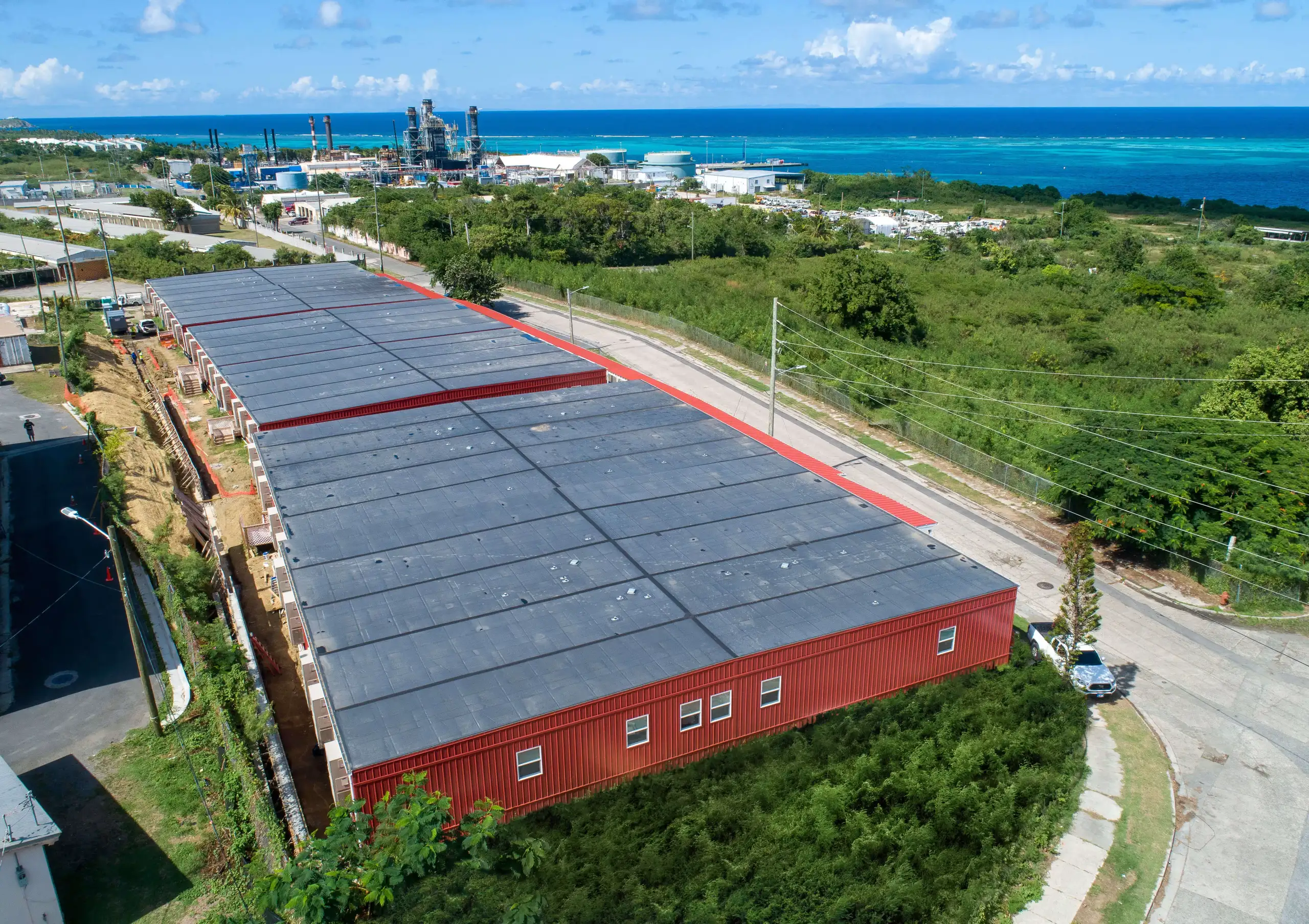Local Church Modular Sunday School Assembly Space
A government agency needed an office complex that would accommodate a large number of personnel and with room for growth in the future.
Essential Roles of Modular Buildings in Rapid Disaster Response and Recovery
In recent years, the frequency and intensity of natural disasters in the United States have markedly increased. Over the last five years, the U.S. has averaged 18 climate-related disasters annually, each incurring costs of over a billion dollars. In 2023, this figure escalated dramatically, with 28 separate weather and climate disasters each costing at least a billion dollars. This record-breaking number makes 2023 the year with the most billion-dollar disasters in history, according to NOAA. Storms are the most prevalent of these disasters, followed by hurricanes, floods, droughts, and wildfires. Forbes reports that Texas leads the states most affected by wildfires, followed closely by [...]
Careers
Unlock Your Genius Get a Free Quote in less than 60 seconds! At Modular Genius, we are pioneers in the modular construction industry, committed to innovation, quality, and sustainability. As a leader in providing customized modular buildings for a variety of uses, we are driven by a mission to deliver exceptional value and efficiency to our customers, all while improving their communities with our buildings. Join Our Team [...]
Charter School Temporary Modular Classrooms
The Challenge Sabillasville Charter School in Sabillasville, MD was in need of additional classroom space due to a large influx of new students. They determined that two modular classroom buildings would be the quickest and most cost effective solution. Modular Genius was contracted to design and install the buildings to meet their needs. The Solution In response to the pressing need for expanded facilities, Modular Genius designed and built two 864 sq. ft. temporary modular classrooms, for a total of 1,728 sq. ft. of new learning space. Each modular classroom features a storage closet for learning supplies, and an IT [...]
Local Community College Temporary Learning Space
The Challenge A local community college was in need of additional classroom space during a renovation. They had a small piece of land which they could build on, and needed it completed quickly in order to support ongoing classes. The Solution Modular Genius built this temporary space, a 1,495 sq ft modular building. The portable classroom building was installed with metal aluminum steps and ramps. The exterior was designed to visually fit in on campus, complimenting the existing architecture. The construction of the modular building and installation was complete in 45 days from award to occupancy.
Train Station Modular Waiting Room
The Challenge Martin State Airport needed to replace an existing modular train waiting space on their site. They wanted a building that met modern standards, and they needed additional waiting space. They wanted to find a single contractor that could perform removal of the old building, site work engineering, and the installation of a new modular building. The Solution Modular Genius, Inc. designed and built a new 840 sq. ft. building that met Maryland’s code requirements. Modular Genius removed the old building and installed the new modular office space on a perimeter wall foundation. Martin State Airport wanted a permanent [...]
Public Alternative School Modular Classroom
The Challenge Jasper County Schools faced a critical need for additional classroom space to support their alternative high school program. This program serves students with unique educational needs and requires specialized facilities to ensure their success. Without adequate facilities, the school would struggle to provide the necessary support and resources to meet the diverse needs of its students. The Solution In response to the pressing need for expanded facilities, Modular Genius provided a 10-classroom, 8,184-square-foot building compliant with the Office of School Facilities standards in South Carolina. This solution offered Jasper County Schools the necessary space to accommodate their alternative [...]
Charter School Modular Classroom Complex
The Challenge The Charter School of New Castle in New Castle, Delaware faced a critical challenge due to increased enrollment, resulting in a shortage of space for their elementary and middle school programs. This posed a significant obstacle to providing quality education and meeting the demands of the growing student population. Failure to address this challenge would have compromised the school’s ability to deliver effective education and comply with enrollment requirements. The Solution Modular Genius designed and built a turnkey installation of over 9,600 square feet of modular space, featuring eight classrooms, eight private offices, single occupancy as well as [...]
Private Religious School Modular Classroom
The Challenge A private religious school in Watsontown, PA needed to replace an existing temporary modular classroom on their campus with a new, modern one that met current building standards, and was able to accommodate more students. Modular Genius was contracted to design and install the building to meet their needs. The Solution Modular Genius, Inc. designed and built a new 360 sq. ft. modular classroom building, featuring two separate classrooms, both with exterior doors. The new modular classroom building was designed to be functional, durable, and easily accessible for all students. As such, ADA compliant ramps were installed.
Area Manufacturers’ Modular Clinic
The Challenge A group of manufacturers in Michigan wanted to open two clinics on site to give employees appropriate medical care and advice to better manage their own health and that of their family. The Solution Modular Genius installed an 840 sq. ft. modular health clinic to provide employees with free, convenient access to a wide range of medical services. The building features two exam rooms, a restroom, waiting room, and physician’s office.









