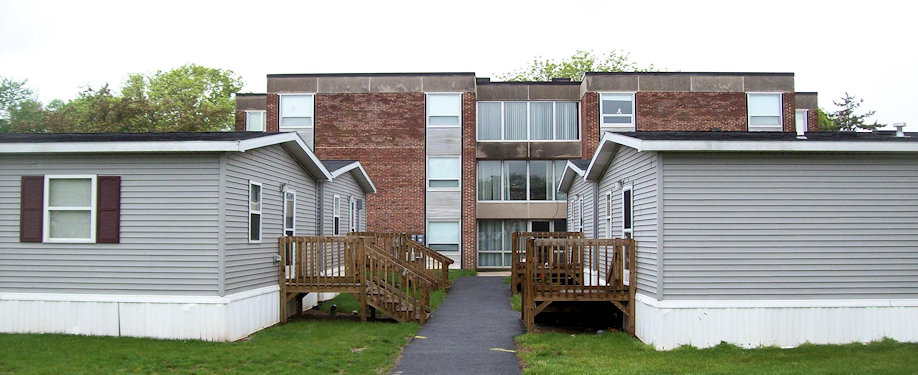Modular Buildings for Workforce Housing

If you are looking for affordable workforce housing, whether temporary or permanent, look no further than Modular Genius. We manufacture modular bunk house and dormitory buildings that can be used for many different purposes
Modular Genius is an award-winning, turnkey modular builder and general contractor and a proud member of the U.S. Green Building Council. Thanks to 3D and 4D design software, state-of-the-art manufacturing technologies, and mechanized quality control, modular construction supports a wide range of commercial, industrial, and military uses.
Our wide range of services include architectural renderings, building foundations and site preparation, doors, windows and hardware, masonry, interior and exterior finishing, paving and landscaping, ramps and steps, and other elements such as temperature and sound control and handicapped accessibility.
With manufacturing facilities throughout the United States, we can fabricate your modular workforce buildings as near as possible to your location in order to provide a quick turnaround time.
Modular Workforce Housing
Modular buildings are ideal for use as dormitories, bunk houses, man camps, and wherever you need flexible, functional living spaces that offer a “home-away-from-home” experience and can be scaled to accommodate from 10 to 5,000 people. Public and private contractors deploy them as temporary living quarters on construction, drilling and mining sites, often in remote locations.
Benefits of Modular Construction
Cost/Time Savings – The modular building process reduces design and construction costs by 20% to 40% and cuts the construction timeline in half. Many projects can be manufactured and installed in less than 90 days. “Modules” are manufactured off-site in a factory, transported by truck to the construction site, and dropped into place by crane, shaving months off of the entire process.
Quality Control – Modular buildings are constructed with the same or better building materials to more demanding tolerances and meet or exceed building, safety and occupancy codes. The construction process is precise, using accurate measurements to minimize waste and regular quality inspections throughout. Materials are carefully monitored and safely and securely stored, something that’s not easy to do on an exposed jobsite.
Innovative Design Capability – Built of steel, concrete and wood like conventional buildings, modular buildings can be designed to blend in aesthetically with surrounding structures. Façades can be finished in cut stone, brick, stucco, siding, and a wide variety of other finishes.
Disaster Recovery – Portable modular buildings can be quickly deployed after a fire, flood, earthquake, tornado or other devastating natural disaster to get businesses up and running as soon as possible.
Sustainable – Modular buildings can be enhanced with eco-friendly insulation, energy-efficient utilities and low-VOC or no-VOC floor and wall treatments to reduce the building’s environmental impact. High-performance products, such as dual pane windows, acrylic skylights, motion-controlled light fixtures, sealed lightweight concrete floors, and sprayed polyurethane roofs can be incorporated to help reduce the project’s carbon footprint.
If you want to know more about the many benefits of modular buildings for workforce housing, look no further than Modular Genius. We can make your space needs a reality. Contact us at (888) 420-1113 to discuss your needs.