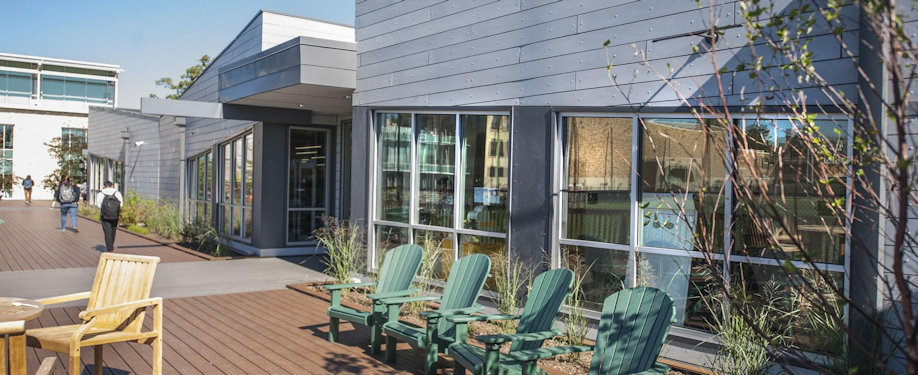Floor Plans for Commercial Modular Office Buildings
Modular Genius offers an incredible variety of different floor plans for commercial modular office buildings. We also offer a level of expertise you won’t find anywhere else in the industry. For more than 15 years, Modular Genius has set the standard when it comes to manufacturing, design and installation. When you work with us, you’ll be able to rest easy knowing that your structure will be strong, durable and beautiful.
Headquartered in Joppa, MD, Modular Genius has been honored with several Awards of Distinction from the Modular Building Institute. This recognition is extremely appreciated, and shows that we’ve been a leader in providing both permanent and temporary buildings that are made of the highest quality materials.
Applications for Modular Buildings
Whether you’re looking to expand your space or starting a completely new business, modular construction should be something you seriously consider. All of our structures are very customizable, and perfect for just about any type of use you can imagine. We use advanced construction and design tools that help us deliver buildings very quickly, and very efficiently. On average, the entire process – from designing a structure to manufacturing and installing a structure – only takes about 90 days. That’s simply unheard of.
No matter what kind of size of building – or buildings – you need, there is a very good chance we’ll be able to accommodate you. We’ve provided structures as small as 750 square feet to sprawling complexes encompassing 100,000 square feet or even larger. If you want a single-story structure, that will be no problem. If you want a complex of modules – complete with stairs and elevators – that will also be no problem.
Modular Building Advantages
Modular construction costs anywhere from 20-40 percent less than traditional construction. Bus that in no way means you’ll have to sacrifice quality. All of our buildings contain the same sturdy materials you’ll find in buildings constructed from the ground up. They’re just as strong, and they’re just as durable.
Since they’re loaded on trucks and transported to the installation site, they’re constantly buffeted by powerful winds. When properly maintained, a modular building will easily last anywhere from 30 to 60 years – or even longer.
Technological Sophistication
Modular buildings are incredibly advanced, especially when compared to models made just a few years ago. These are just some of the reasons why.
- Modular structures typically contain very high-efficiency insulation and windows, as well as green technologies such as solar power installations.
- Clear-span framing systems make interior spaces wide open, eliminating the need for support columns.
- We use Building Information Modeling (BIM), AutoCAD, Revit and other software to make sure a modular structure will be right for the location for which it’s planned.
- We also use robotics and artificial intelligence to make the manufacturing process more efficient.
Partner with the Best
You simply can’t make a better choice when it comes to purchasing a modular structure than teaming with Modular Genius. We’re obsessed with the details in each and every project we perform because we’re passionate about total client satisfaction.
If you would like to learn more about floor plans for commercial modular office buildings, please don’t hesitate to get in touch with Modular Genius. You can contact us online, or you can give us a call at (888) 420-1113 whenever you like.
