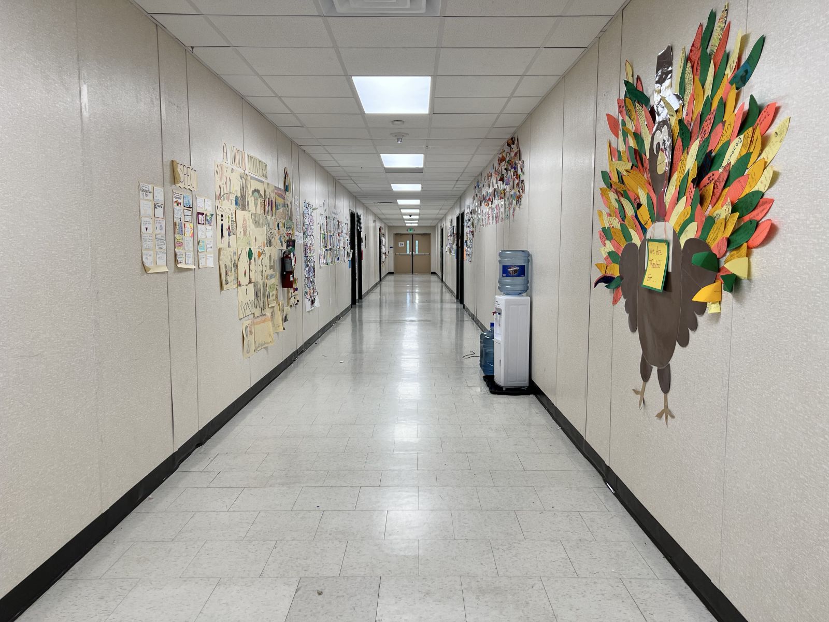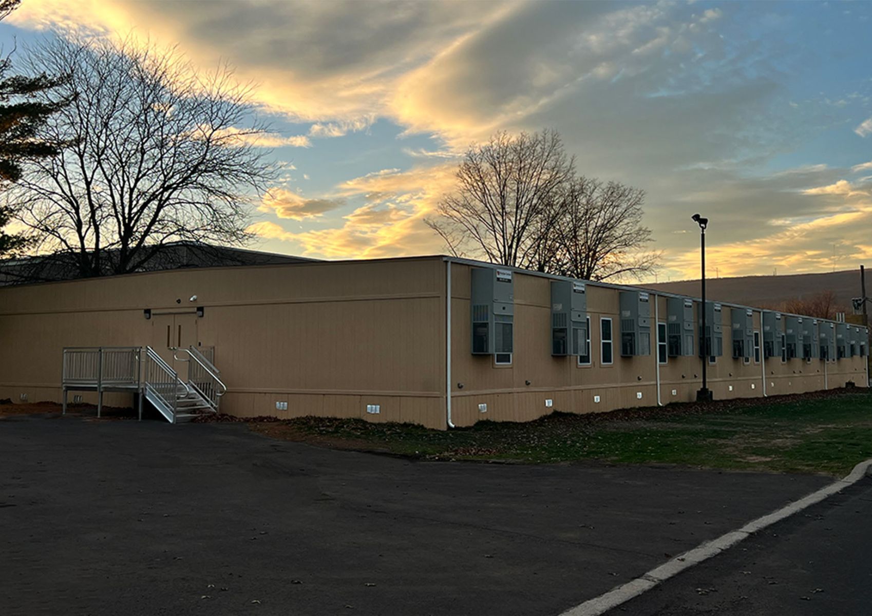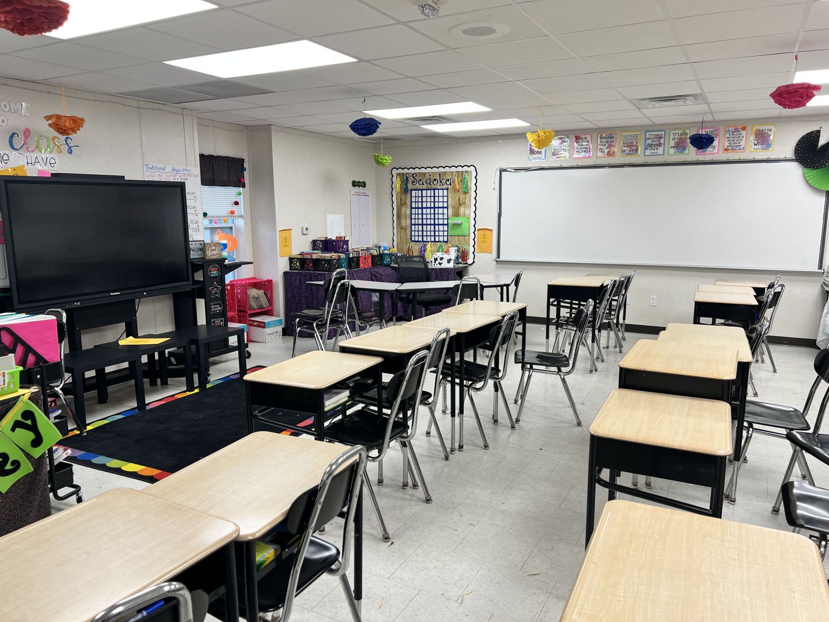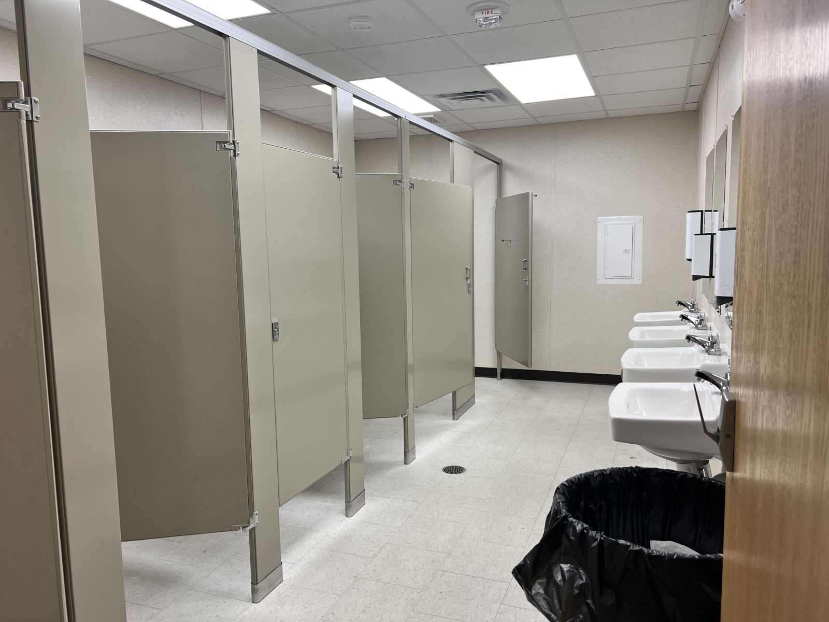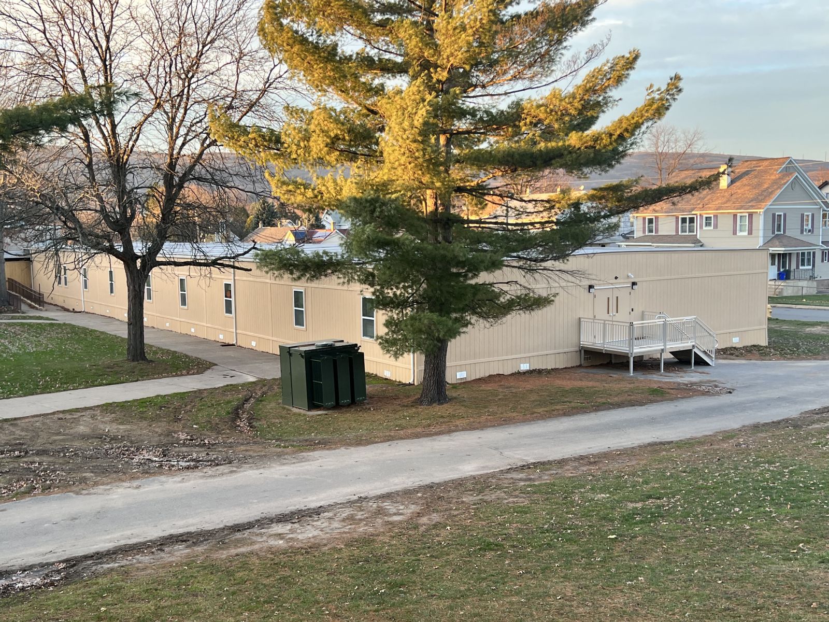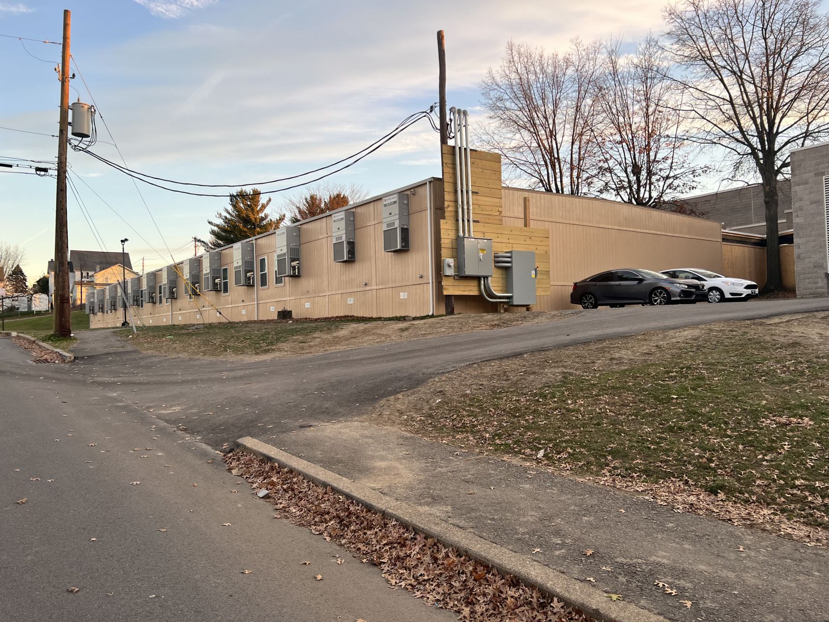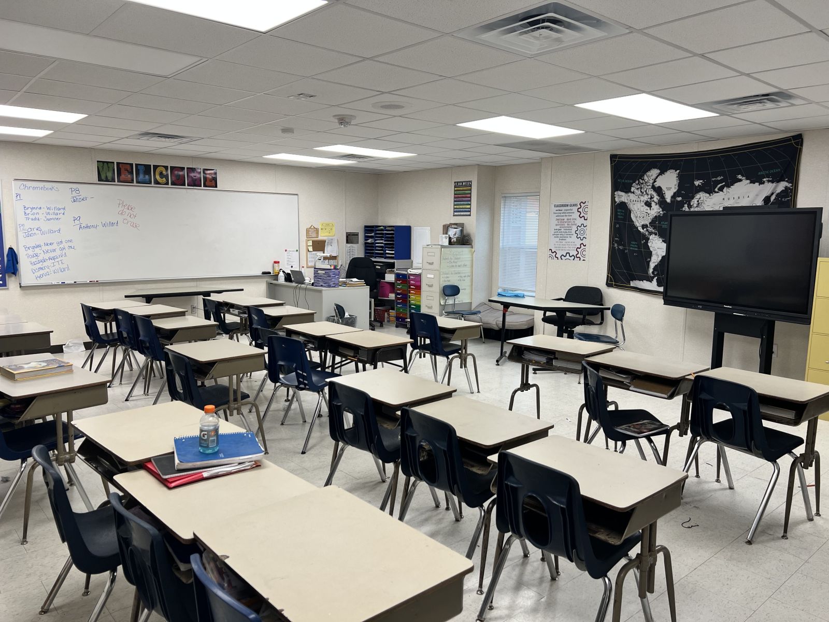Portable Modular Classroom Complex
The Challenge
West Scranton Intermediate School was undergoing a three-year building renovation project and required a relocatable modular classroom building with restrooms while construction was being done. They wanted to be able to travel from the existing building to the temporary classroom complex without going outside, and they needed the project completed prior to the school year starting, which meant working on an accelerated timeframe due to the project size and supply chain issues.
The Solution
Modular Genius, Inc. designed and built an 11,520 sq. ft. portable modular complex featuring twelve classrooms, and boys’ and girls’ multi-stall restrooms, as well as a custom modular enclosed connecting link to tie into the existing main building. The modular classroom building was designed and constructed to meet all Pennsylvania’s design and code requirements, while meeting the school’s design, use, and space requirements at the same time. The temporary classroom was also outfitted with the school’s existing furniture, supplies, equipment, and instructional technology to help make a seamless transition for teachers and students from their classrooms within the school to the modular classrooms.
Related
