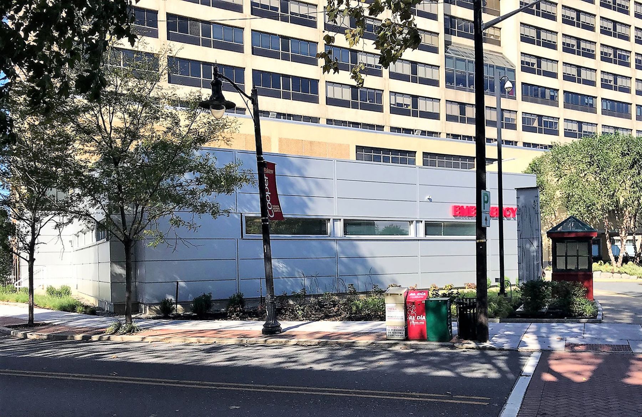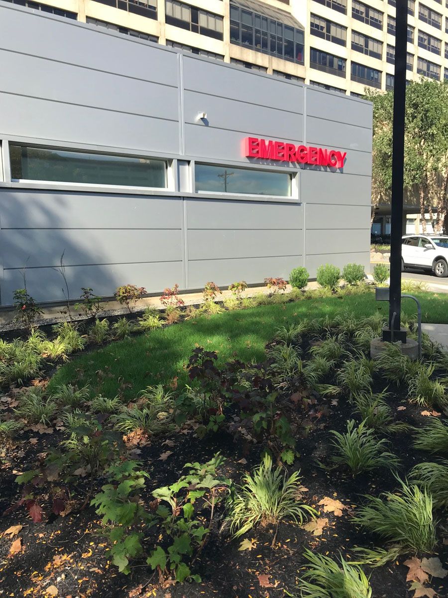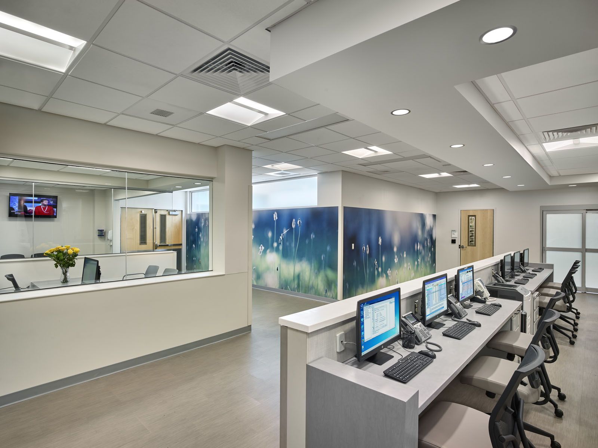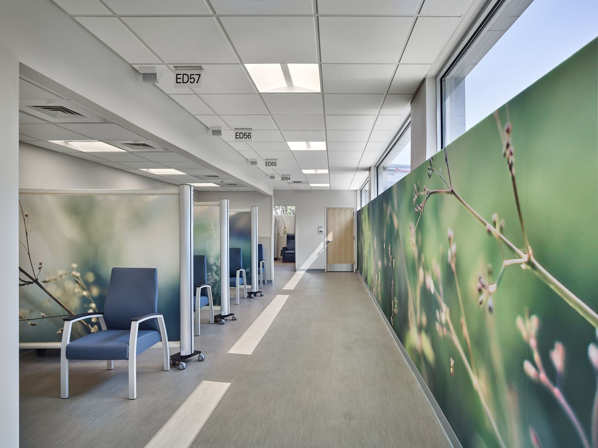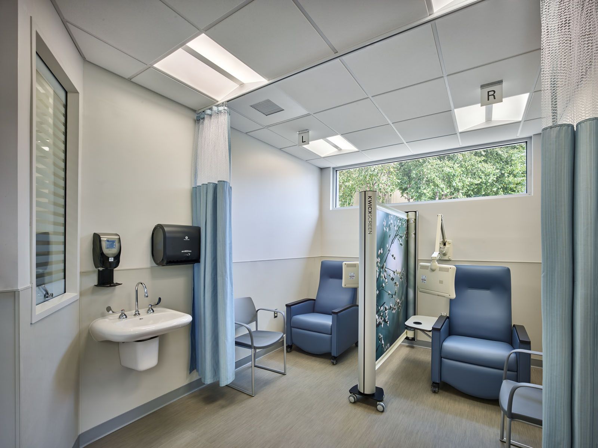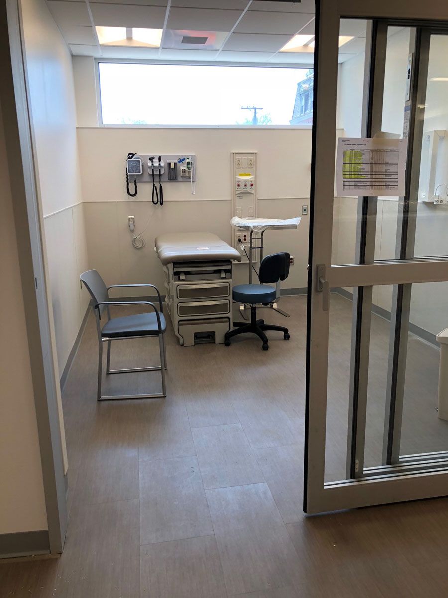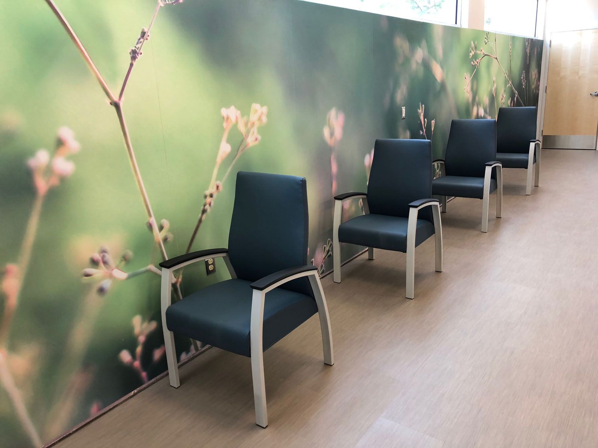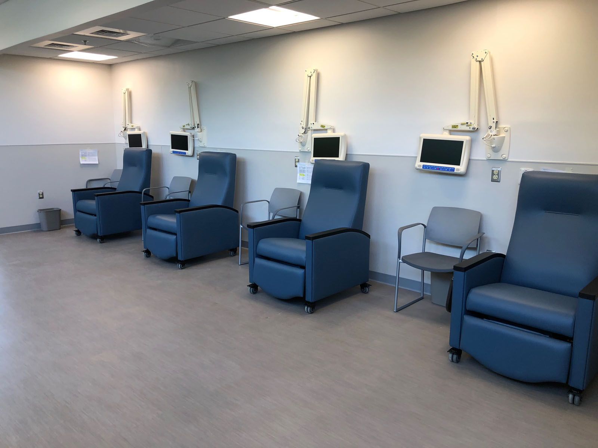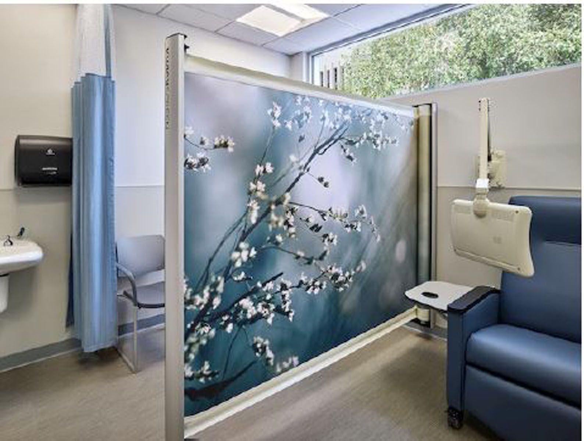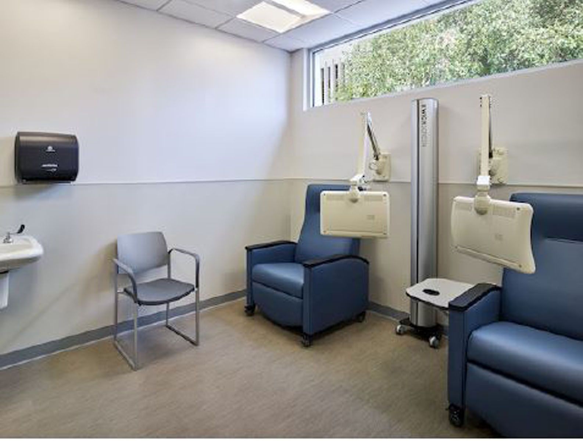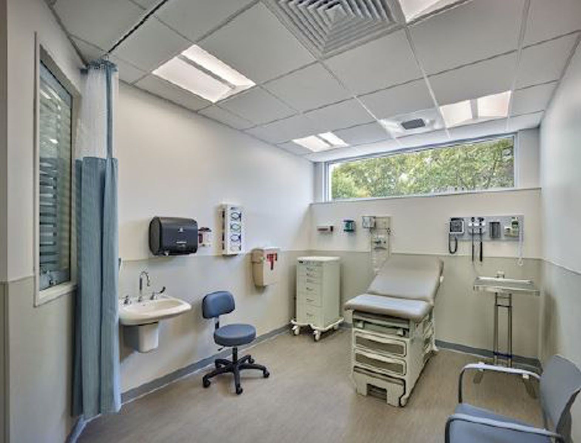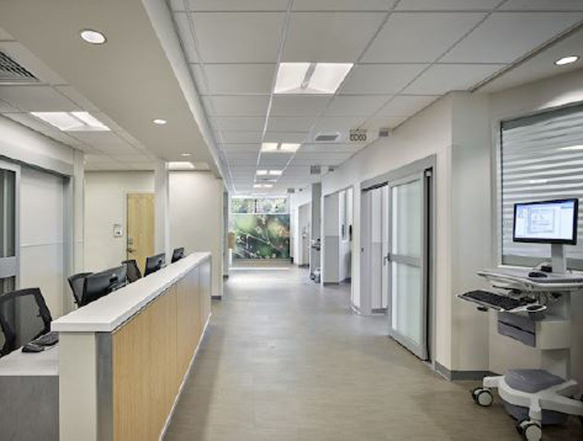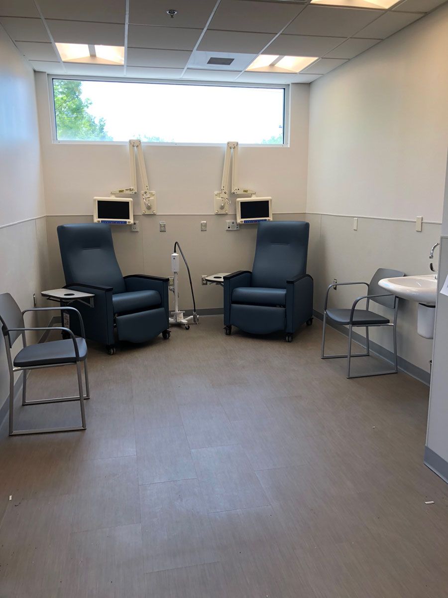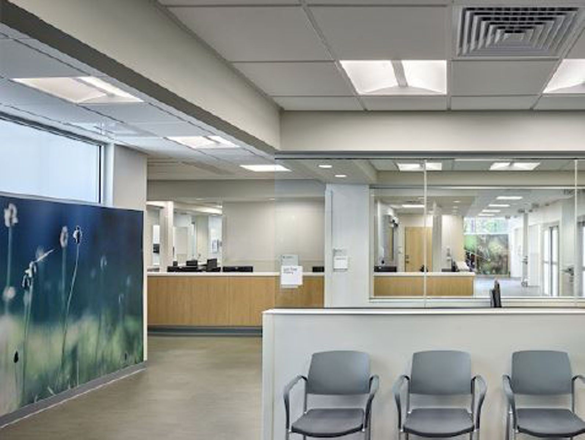Cooper University Healthcare
Camden, NJ
The Challenge
A trauma center required a 5,000 sf extension to their Emergency Department constructed quickly; with minimum disruption on site to support its rapid growth. Permanent quality construction was required to connect to its existing building on their campus. Modular Genius’ services included design, engineering, project management, permits, site work, foundations, utility work, new building construction, fire protection, finishes and more.
The building is comprised of twelve non-combustible modules varying in size between; with the floor of the new modular extension aligned with the existing ground floor level. Existing building services were connected to the new extension from the existing basement level and from above the existing ground floor ceiling; to establish a seamless building addition.
The Solution
Modular Construction was the ideal solution for this emergency department building addition; taking advantage of concurrent construction speed, marginal site disturbance and minimal material lay-down requirements. This particular modular building design afforded the end-user an immediate permanent solution and the ability to install the building quickly and safely in a tight metropolitan site location with heavy foot & vehicle traffic.
Each module was precisely crane set into place, securely welded to steel weld plates within the foundation and structurally lagged at the wall, floor and roof sections. Then, a link was designed and built to connect both buildings together seamlessly.

