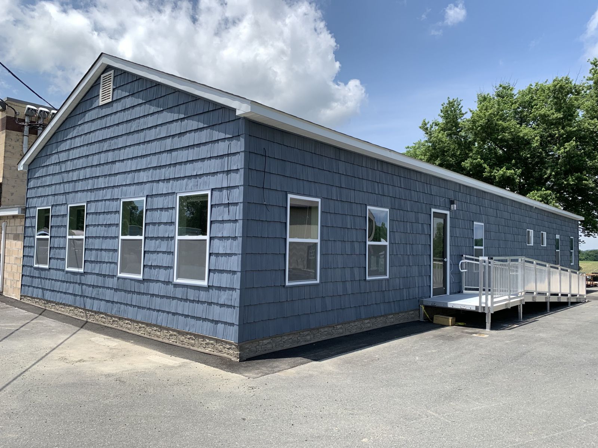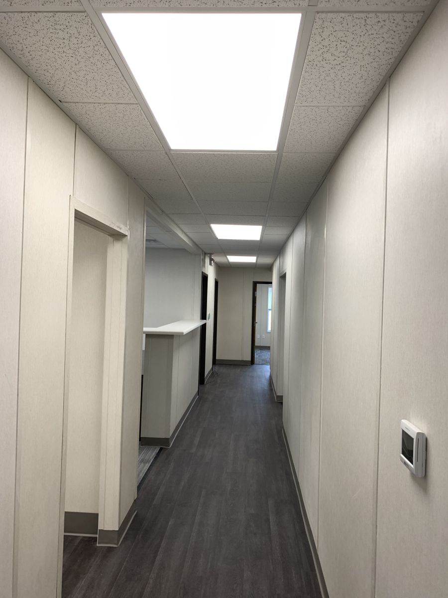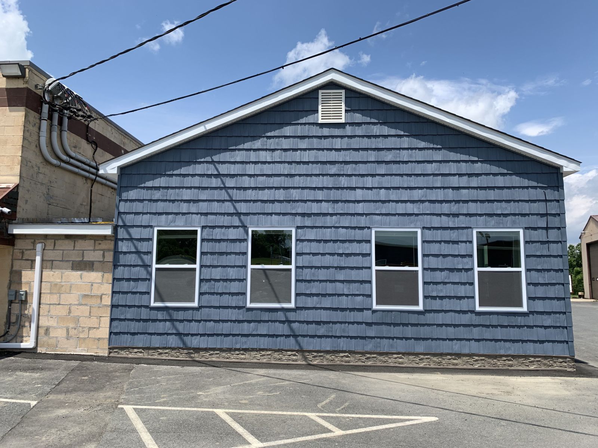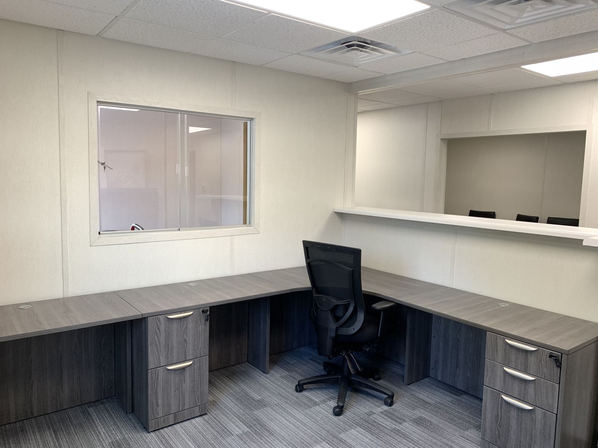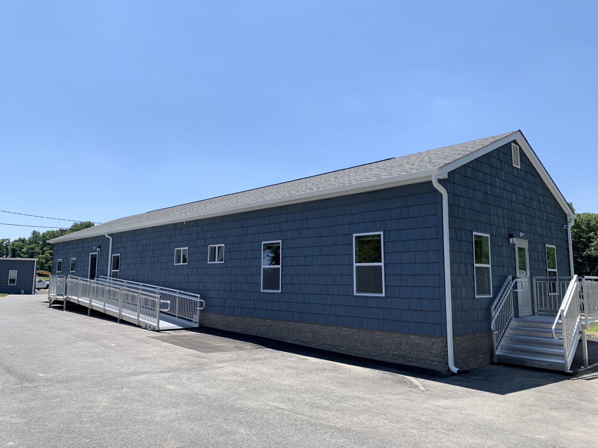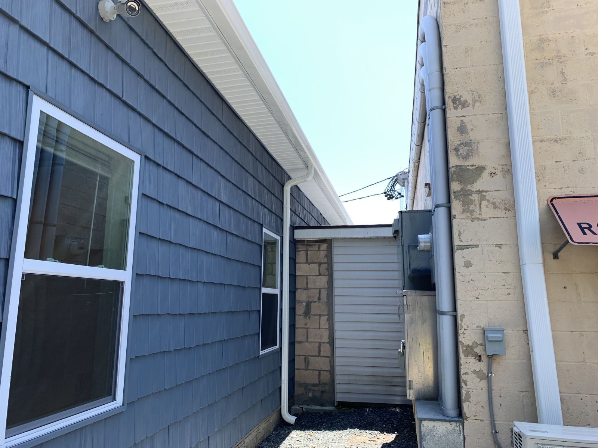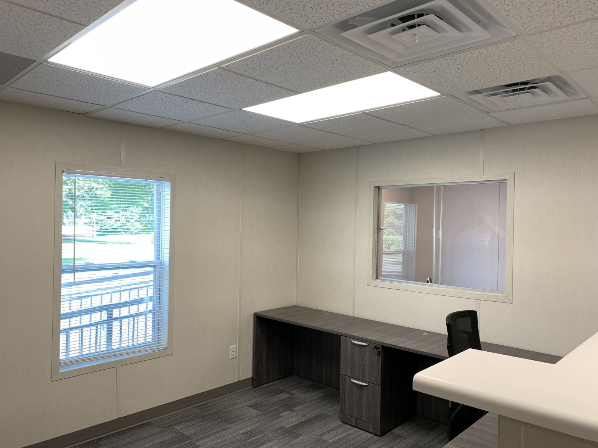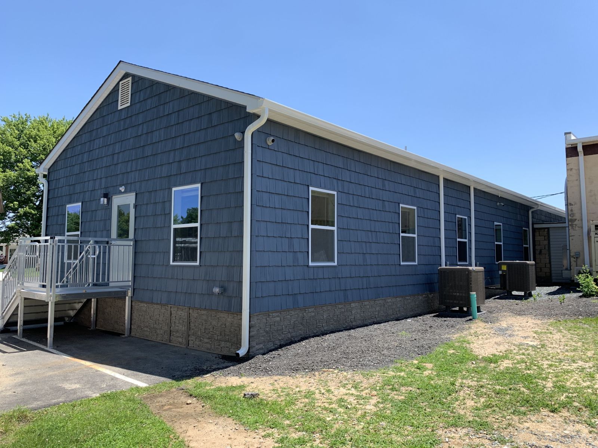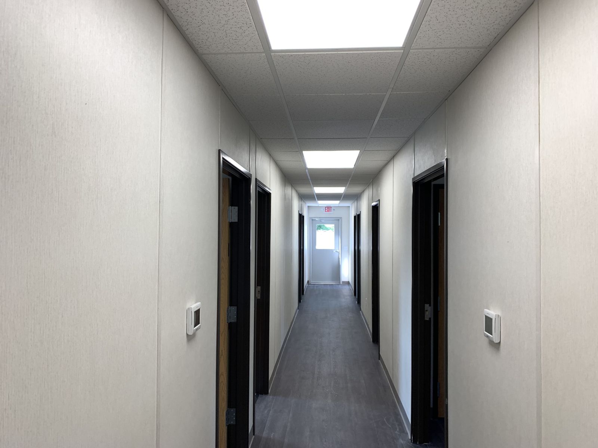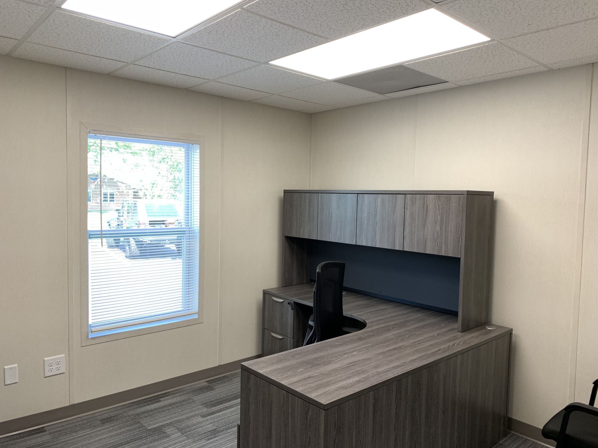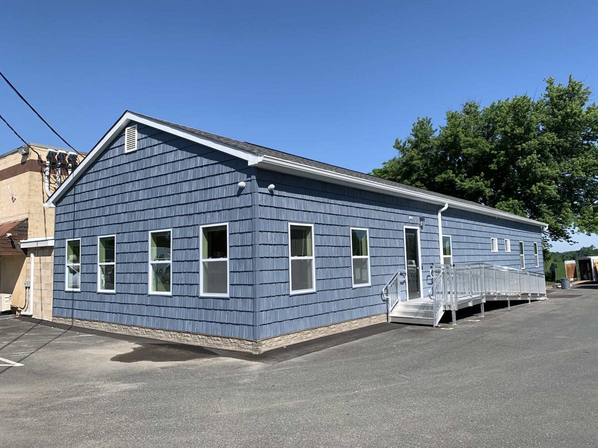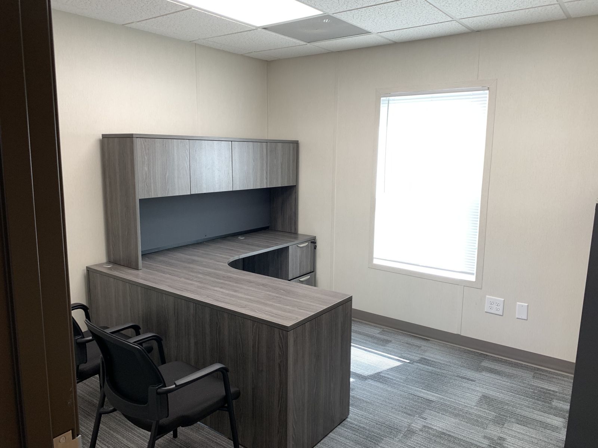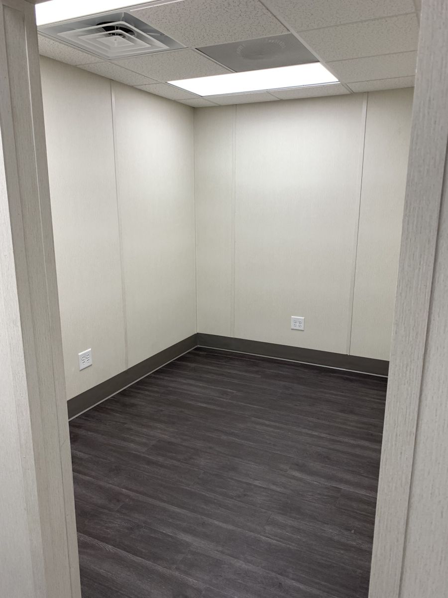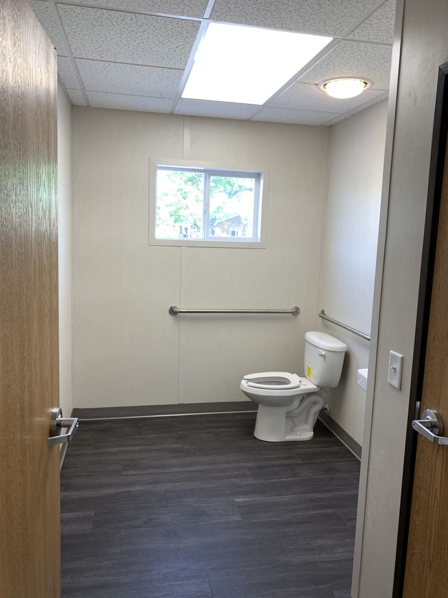Contractors Modular Office
Forest Hill, MD
The Challenge
A local family & women owned contracting company reached out to MGI for a modular office building to serve as a replacement after a fire at their existing office. MGI quickly responded with a layout/design that would meet their current and future needs. The customer wanted a more permanent look and feel and had a solid idea of what they wanted to achieve in terms of aesthetics and finishes. Also, the new modular building was to be connected to their existing shop building by a site built connecting link/pass through. This pass-through area/connecting link was approximately 6’ x 6’ and was located at one end of the existing building. The client wanted a pitched roof with architectural shingles, custom siding on the building exterior and a more residential style HVAC system with air handlers in the roof cavity and pad mount condensing units behind the building to obscure them from view.
The Solution
There were two major challenges on this project – the new building had to be installed directly against the small pass through/connecting link and remain square, and ensure that the trusses for the 5/12 pitched roof accommodated access to the air handling units. MGI “shot the grade” and established benchmarks for the floor height relative to the connecting link to ensure that there would be no issues when it came time to install. MGI worked with a local truss company to design, fabricate, and deliver the trusses directly to site. MGI installed custom finishes to include, but not limited to custom vinyl siding, stacked stone styled skirting, plank flooring, carpet tile, and a custom counter/reception area. ADA access systems were supplied and installed to provide a clean and maintenance free system.

