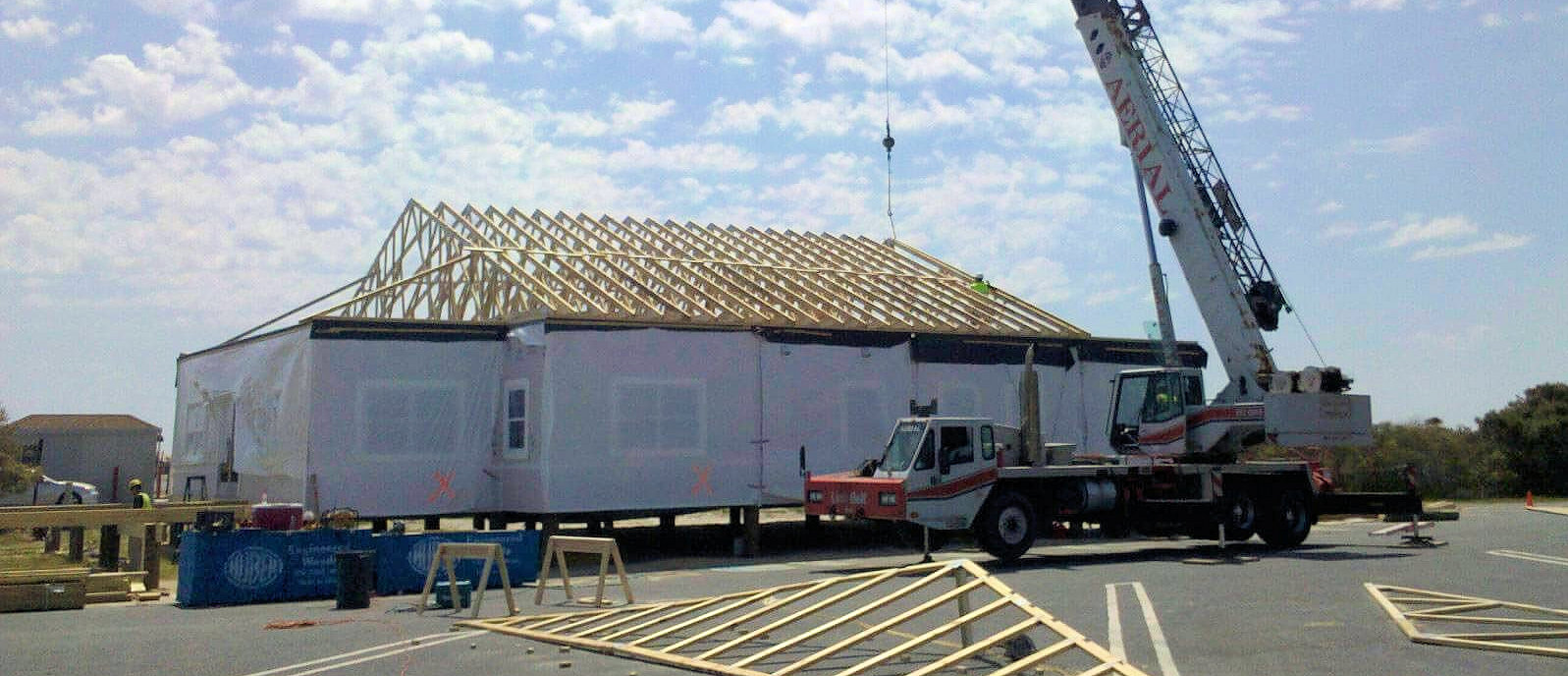Modular Office Building Design

Modular Genius has extensive experience in innovative modular office building design and can help you manage your construction budget without sacrificing quality.
Modular Genius is an award-winning modular builder headquartered in Joppa, Maryland. The modular buildings we design and manufacture for commercial, industrial and government customers are both functional and attractive and blend seamlessly into their surroundings.
Evidence of our expertise includes many Awards of Distinction from the Modular Building Institute for high-quality temporary and permanent projects we’ve completed in the past decade.
Modular Office Applications
Modular office buildings from Modular Genius are highly customizable and suitable for a wide range of applications. With the help of today’s state-of-the-art design and construction technologies, we create attractive designs that equal any conventional office building.
Single and multi-story designs can be customized for just about any purpose, from under 1,000 square feet to more than 100,000 square feet, complete with elevators, with many different siding options, roofing materials, and wall and floor finishes. To top it off, they are priced to provide you with substantial savings.
Modular structures adhere to the same building standards and occupancy codes as stick-built structures and are equally strong. Since they have to be transported by truck to the construction site, they are built to withstand wind and poor weather. With proper care and maintenance, modular office buildings can last 25 to 30 years or 50+ years if permanently installed.
Another advantage is that you can balance cost with environmental concerns. New modular office buildings are LEED-certified. They are durable, fire-resistant and mold-resistant. They can be enhanced with energy-efficient utilities, eco-friendly insulation, no-VOC or low-VOC interior wall and floor treatments, or efficient automatic sensors for lights and heating systems to make them exceptionally eco-friendly.
Technological Advancements
Thanks to technology advancements such as those listed below, today’s modular buildings present an expanded range of design possibilities, making them preferable to traditional stick-built construction in virtually every application.
- Innovative “clear-span” framing systems allow for wide open interior spaces without the need for support columns
- Can be equipped with high-efficiency windows, insulation and HVAC systems, solar installations and other green technologies
- The latest AutoCAD, Revit, and BIM (Building Information Modeling) software ensure that the building is suitable for its planned location and design requirements
- Cutting-edge factory technology such as AI (Artificial Intelligence) and robotics is emerging
Examples of Our Work
Modular Genius offers temporary and permanent modular office solutions to fulfill the needs of a wide range of clients.
One example is the award-winning multi-story office building addition we designed and built for the Department of Veterans Affairs Medical Center in Washington, DC. The two-story structure is 14,500 square feet and consists of 24 modules with private offices, conference rooms, storage rooms, electrical and data closets, open office spaces with cubicles, kitchenettes, restrooms, as well as two interior stairwells and an elevator.
Another project was a complete turnkey 27,000 square foot 3-story modular office building solution, which houses an elevator and two interior stairwells, that was constructed for a global research and development healthcare company in Pennsylvania. Each floor contains 18 modular office suites, open areas with cubicle work stations, conference rooms, a breakroom area, restrooms, and closets/storage rooms to support the building.
Modular office building design has come a long way, and no method of construction provides greater flexibility and savings. Contact Modular Genius at (888) 420-1113 and explore the many options.




