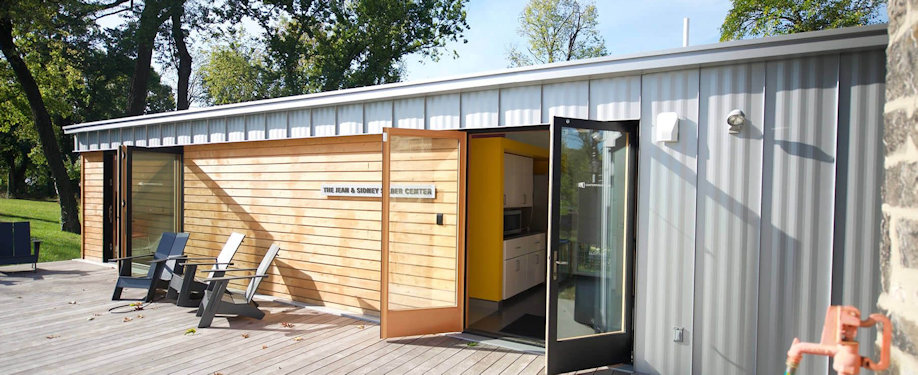Modular Library Buildings

Modular construction is a building method that involves prefabricating modules in a factory and then delivering them to and assembling them on a building site. If you need a modular library building or have a different project in mind, Modular Genius can help.
The range of modular building designs that we can manufacture today may amaze you. Modular buildings are no longer just boring boxy-looking structures. When you are starting from scratch, there are unlimited design possibilities. When you are expanding, modules can be adapted to blend in with your existing architecture.
Modular Genius, located in Joppa, Maryland, provides a design-to-occupancy turnkey modular solution for nearly any conceivable purpose. With a complete team of designers, engineers, project managers and field superintendents, we can serve as general contractor and take your project from concept to completion.
Our capabilities include a wide variety of commercial, industrial, and government uses, both relocatable and permanent. Standard building plans can be customized further with alternate layouts and features that will suit your unique needs. We also provide solutions for customers who need to build on narrow or corner lots or in challenging locations, such as flood zones or remote, hilly areas.
About Permanent Modular Buildings
Permanent modular buildings, like library buildings, can be installed on a concrete pier foundation but are most often installed on a full perimeter foundation with an excavated crawl space and do not need skirting and decking.
Like relocatable buildings, the sections or “modules” of the structure are manufactured off-site in a controlled factory environment, including all mechanical, electrical, and plumbing fixtures and interior finishes.
Permanent modular buildings can be constructed of wood, steel, or concrete, and can be integrated into site-built projects or stand alone as turnkey solutions.
When permanently affixed to real estate, they offer far greater flexibility, such as the ability to incorporate brick facings, site-built roofs, entrance canopies, interior lobbies and stairwells, elevators, glass storefronts, and custom layouts. This makes them virtually indistinguishable from stick-built buildings, and they would be very difficult (and expensive) to relocate.
Examples of Our Work
Modular Genius offers modular library solutions that fulfill the needs of a wide range of clients, whether portable or permanent.
The Washington DC Public Library needed an interim modular library to serve the community while renovating the existing Woodbridge Library. The building was designed to blend in with the residential surroundings. It utilizes steel clear span roof trusses, which eliminates the need for interior support posts and provides a wide-open floor plan. The bookshelves on the perimeter of the building had open backs, allowing natural daylight from the windows to penetrate the space.
Riversdale Visitors’ Center in Baltimore, MD, was designed as the permanent visitor’s center for the Riversdale Mansion, a National Historic Landmark. The major portion of the building includes a welcoming station, library, archeology display, and archives room. Most impressive is the 18’-0” high vaulted/raised ceiling. Pendant lights suspend down to “greet” guest as they enter the building, and windows in the vaulted ceiling walls allow natural light into the library and display areas.
Modular library buildings can be a functional, attractive solution for schools and businesses. Get in touch with Modular Genius at (888) 420-1113 to explore the unlimited options.




