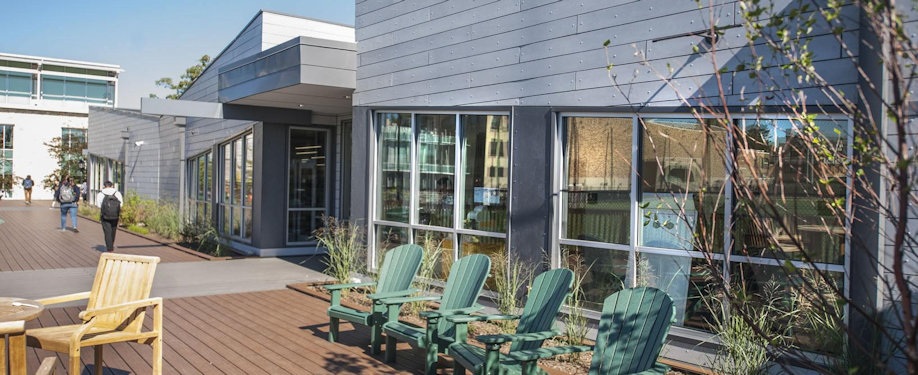Modular Building Design

Modular building design has come a long way! Why not look beyond traditional building construction methods and discover the possibilities modular buildings hold for taking the stress out of your construction project, while maximizing efficiency and quality.
The variety of extraordinary modular building designs that can be manufactured today may amaze you! Modular buildings are no longer just boring boxy-looking structures. If you are starting from scratch, the design possibilities are endless. If you are expanding, modules can be adapted to blend in with your existing architecture.
Modular Genius, located in Joppa, Maryland, provides a design-to-occupancy turnkey modular solution for nearly any conceivable purpose. With a complete team of designers, engineers, project managers and field superintendents, we can serve as general contractor and take your project from concept to completion.
Our capabilities include a wide range of commercial, industrial and government uses, both relocatable and permanent. Standard modular building plans can be customized further with alternate layouts and features that will suit your unique needs. We also provide solutions for customers who need to build on narrow or corner lots or in challenging locations, such as flood zones or remote, hilly areas.
What is Modular Construction?
Modular construction is building method that involves prefabricating modules in a factory and then delivering them to and assembling them on a building site.
At least 90% of the total construction takes place within our climate-controlled facilities located throughout the U.S. Once completed, they are transported to the jobsite, where they are lifted by crane and affixed to an already prepared permanent foundation to form a finished building that is ready for use.
Modules can be designed as single- and multi-story buildings and their uses are unlimited. When you need administrative space, for example, they can be configured with individual offices, conference rooms, and large open spaces for cubicles. Modular churches can be virtually any shape or size with pitched shingled roofs, bell towers, and skylights. And modular classrooms can also easily accommodate libraries, science labs, gymnasiums, bookstores and other functional spaces.
As far as longevity is concerned. the industry trade group Modular Building Institute estimates that temporary, or relocatable, modular buildings (not affixed to real estate) have a design life of about 40 years, while permanent modular buildings have a lifespan of at least 60 years.
Advancements in Technology
Thanks to technology advancements such as those listed below, today’s modular buildings present an expanded range of design possibilities, making them preferable to traditional stick-built construction in virtually every application.
- Innovative “clear-span” framing systems allow for wide open interior spaces without the need for support columns
- Can be equipped with high-efficiency windows, insulation and HVAC systems, solar installations and other green technologies
- The latest AutoCAD, Revit, and BIM (Building Information Modeling) software ensure that the building is suitable for its planned location and design requirements
- Cutting-edge factory technology such as AI (Artificial Intelligence) and robotics is emerging
Modular Genius has vast experience in innovative modular building design and is hard at work turning expectations on their head. Contact us for a free quote or call us at (888) 420-1113 to get started on your innovative project.