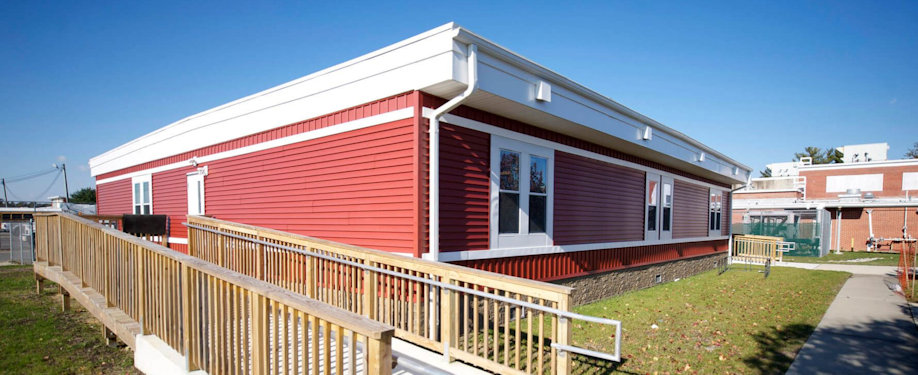Floor Plans for Relocatable and Permanent Modular Buildings

If you’re looking for floor plans for relocatable and permanent modular buildings, the experts with Modular Genius have them – a nearly unlimited amount of them, in fact. Whether you want something basic, or you want your imagination to run wild with all of the possibilities, Modular Genius will be able to accommodate you.
The Evolution of Modular Construction
You’ve no doubt had some sort of previous experience with a modular building. If you were in a school that had a lot of students, overcrowding was probably an issue. You probably attended class in a “portable,” or a modular structure. If you did, it’s not a stretch to say you weren’t exactly impressed.
If that’s the way you felt, that’s totally understandable. Until just a few years ago, modular buildings were little more than drafty, unattractive, functional boxes. They did nothing from an aesthetic viewpoint, and you might have wondered if the building you were in would hold up against the next big gust of wind.
To say times have changed, though, would be a massive understatement. Modular buildings today offer unprecedented beauty, since they come in a wide variety of designs and materials. They also provide a level of durability that has never been seen in the modular industry. As long as a temporary building is maintained correctly, it can last at least 30 years with no problem. If a modular building is permanent, it will still be in great condition in 60 years or even longer.
A Turnkey Solution Like No Other
Modular Genius has been at the forefront of these innovations, thanks to sophisticated technology and an obsessiveness for detail. The Modular Building Institute has honored us with several Awards of Distinction for the quality of our structures and our design and manufacturing methods.
But what you care about is how we can help meet your space expansion needs. The answer is simple – we can do everything. All you need to do is to choose your design and floor plan. We’ll take care of all the rest. This is just a brief snippet of what we do.
- Provide architectural renderings
- Make sure your building complies with all local, state and national codes
- Take care of all permits and zoning
- Prepare the site, handling whatever grading, excavation and foundation work that is needed
- Manufacturing the structure at one of our climate-controlled facilities
- Floor decking and steel framing
- Plumbing, mechanical and electrical system installation
- Door and window installation
- Installation of exterior trim and hardware, including brick and stone masonry
- Transportation of the structure to the installation site
- Seaming and assembly on site
- Utility connection completion
- Skirting and trim installation
- Ramp and stair installation (metal or concrete)
- Paving or parking lots and/or sidewalks when needed
- Downspout and gutter installation
- Signing and landscaping when necessary
- Unmatched quality control and inspection from an independent third party
Modular Construction Advantages
In addition to a virtually unlimited range of styles and designs, modular construction also offers cost-effectiveness and efficiency. A modular building will cost anywhere from 20-40 percent less than the typical construction project, and it can be ready in as little as 90 days.
If you want more information about Modular Genius floor plans for relocatable and permanent modular buildings, please get in touch. You can give us a call at (888) 420-1113 or contact us online.




